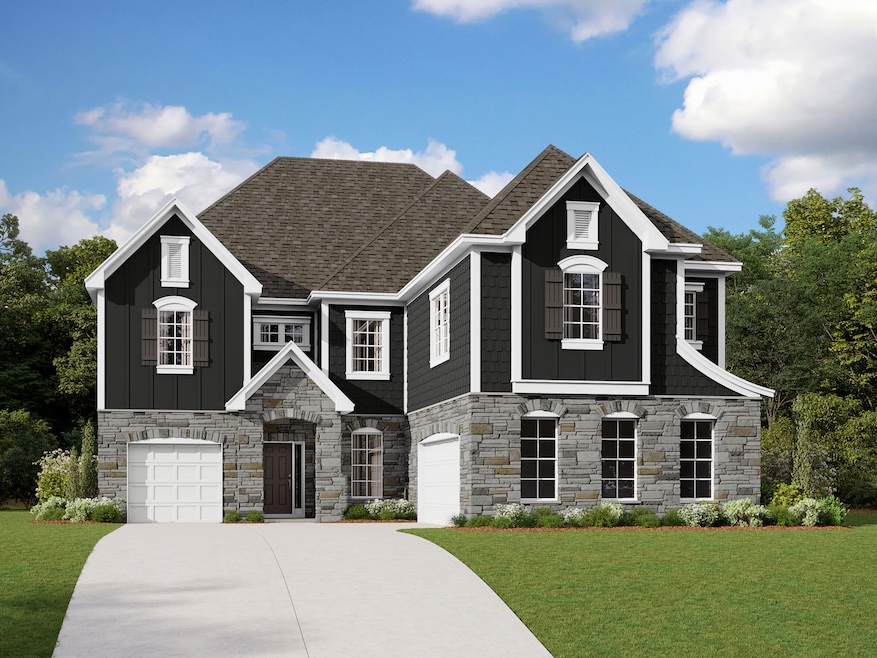
9104 Catboat St Huntersville, NC 28078
Estimated payment $5,436/month
Highlights
- New Construction
- Park
- Trails
About This Home
Discover this stunning new construction home by M/I Homes at 9104 Catboat Street in Huntersville, NC. This spacious 4,124 square foot home offers exceptional living with 5 bedrooms and 4.5 bathrooms, creating the perfect balance of comfort and functionality.
Step inside and find the following design elements:
Generous 5-bedroom layout with the owner's bedroom located upstairs
Inviting open-concept living space perfect for entertaining
31'1" x 10' extended covered porch
Formal dining room
Bonus room
3-car courtyard garage
The thoughtful design of this home showcases attention to detail with an emphasis on functionality. The open-concept main living area allows for seamless flow between kitchen, dining, and family spaces - ideal for both everyday living and entertaining guests.
Upstairs off the loft, you'll find the owner's bedroom offering privacy and comfort, along with additional bedrooms providing ample space for family members or guests. Each bathroom is finished with quality fixtures and materials that complement the home's overall design aesthetic.
As a new construction home built by respected builder M/I Homes, this home offers the advantage of contemporary design choices and building standards. The craftsmanship is evident throughout, from the architectural details to the interior finishes.
Located in Huntersville, this home provides a desirable setting with the conveniences of established neighborhoods wh...
Home Details
Home Type
- Single Family
Parking
- 3 Car Garage
Home Design
- New Construction
- Quick Move-In Home
- The Blythe Plan
Interior Spaces
- 4,124 Sq Ft Home
- 2-Story Property
Bedrooms and Bathrooms
- 5 Bedrooms
Listing and Financial Details
- Home Available for Move-In on 9/12/25
Community Details
Overview
- Actively Selling
- Built by M/I Homes
- Whitaker Pointe Subdivision
Recreation
- Park
- Trails
Sales Office
- 12112 Avast Drive
- Huntersville, NC 28078
- 704-251-7670
- Builder Spec Website
Office Hours
- Mon-Tue 10am-6pm; Wed 12pm-6pm; Thu-Sat 10am-6pm; Sun 12pm-6pm
Map
Home Values in the Area
Average Home Value in this Area
Property History
| Date | Event | Price | Change | Sq Ft Price |
|---|---|---|---|---|
| 04/18/2025 04/18/25 | For Sale | $825,910 | -- | $200 / Sq Ft |
Similar Homes in Huntersville, NC
- 9104 Catboat St
- 8613 Bridgegate Dr
- 10133 Whitaker Pointe Dr
- 15500 Nc Highway 73
- 12112 Avast Dr
- 12112 Avast Dr
- 12112 Avast Dr
- 12112 Avast Dr
- 10117 Whitaker Pointe Dr
- 12112 Avast Dr
- 12112 Avast Dr
- 12112 Avast Dr
- 12112 Avast Dr
- 12112 Avast Dr
- 12112 Avast Dr
- 12112 Avast Dr
- 12128 Avast Dr
- 10132 Whitaker Pointe Dr
- 10124 Whitaker Pointe Dr
- 15500 N Carolina 73
