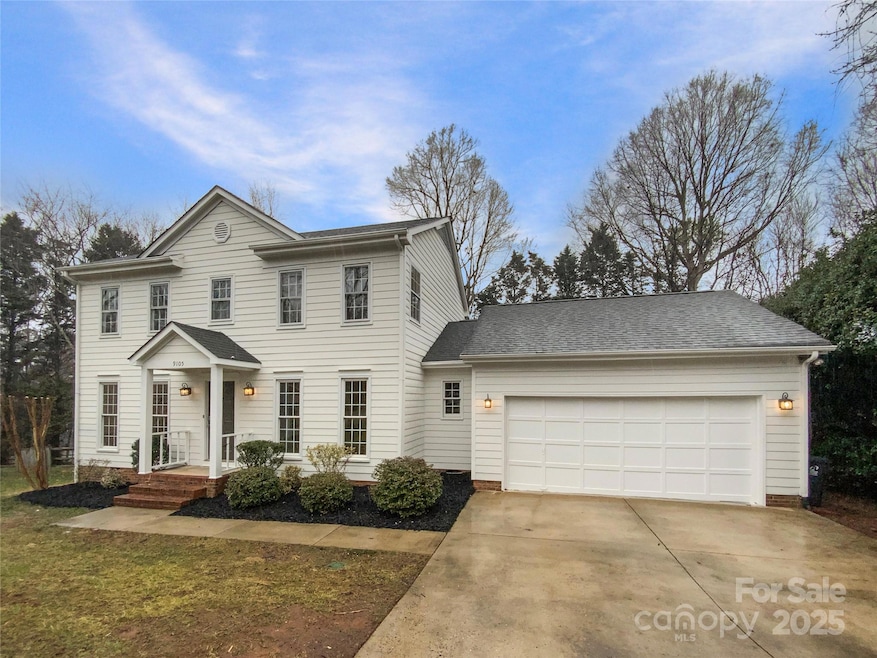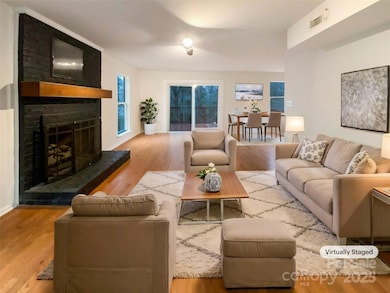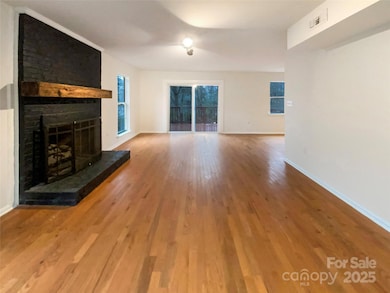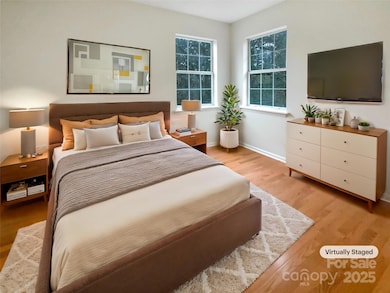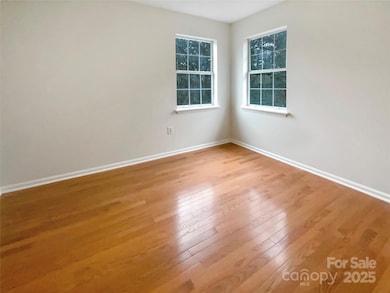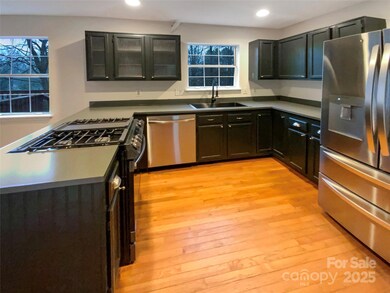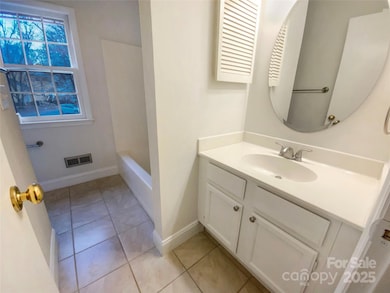
9105 Capsdale Ct Huntersville, NC 28078
Estimated payment $2,638/month
Highlights
- Wood Flooring
- 2 Car Attached Garage
- Central Heating and Cooling System
- Cul-De-Sac
- Laundry Room
- Wood Burning Fireplace
About This Home
Seller may consider buyer concessions if made in an offer. Welcome home! A fireplace and a soft neutral color palette create a solid blank canvas for the living area.You won’t want to leave the serene primary suite, the perfect space to relax. Take advantage of the extended counter space in the primary bathroom complete with double sinks and under sink storage. Take it easy in the fenced in back yard. The sitting area makes it great for BBQs! A must see!
Listing Agent
Opendoor Brokerage LLC Brokerage Email: Whuntsailors@opendoor.com License #229061
Open House Schedule
-
Sunday, April 27, 20258:00 am to 7:00 pm4/27/2025 8:00:00 AM +00:004/27/2025 7:00:00 PM +00:00Agent will not be present at open houseAdd to Calendar
-
Monday, April 28, 20258:00 am to 7:00 pm4/28/2025 8:00:00 AM +00:004/28/2025 7:00:00 PM +00:00Agent will not be present at open houseAdd to Calendar
Home Details
Home Type
- Single Family
Est. Annual Taxes
- $2,495
Year Built
- Built in 1988
Lot Details
- Cul-De-Sac
- Property is zoned GR
HOA Fees
- $52 Monthly HOA Fees
Parking
- 2 Car Attached Garage
- Driveway
- 4 Open Parking Spaces
Home Design
- Composition Roof
Interior Spaces
- 2-Story Property
- Wood Burning Fireplace
- Wood Flooring
- Crawl Space
- Laundry Room
Kitchen
- Gas Oven
- Microwave
- Dishwasher
Bedrooms and Bathrooms
- 3 Bedrooms
Schools
- Torrence Creek Elementary School
- Francis Bradley Middle School
- Hopewell High School
Utilities
- Central Heating and Cooling System
- Heating System Uses Natural Gas
Community Details
- Community Association Management, Limited Association, Phone Number (704) 565-5009
- Cedarfield Subdivision
- Mandatory home owners association
Listing and Financial Details
- Assessor Parcel Number 015-311-21
Map
Home Values in the Area
Average Home Value in this Area
Tax History
| Year | Tax Paid | Tax Assessment Tax Assessment Total Assessment is a certain percentage of the fair market value that is determined by local assessors to be the total taxable value of land and additions on the property. | Land | Improvement |
|---|---|---|---|---|
| 2023 | $2,495 | $353,800 | $110,000 | $243,800 |
| 2022 | $2,292 | $248,200 | $91,000 | $157,200 |
| 2021 | $2,275 | $248,200 | $91,000 | $157,200 |
| 2020 | $2,250 | $248,200 | $91,000 | $157,200 |
| 2019 | $2,244 | $248,200 | $91,000 | $157,200 |
| 2018 | $1,964 | $164,200 | $50,000 | $114,200 |
| 2017 | $1,936 | $164,200 | $50,000 | $114,200 |
| 2016 | $1,933 | $162,700 | $50,000 | $112,700 |
| 2015 | $1,912 | $162,700 | $50,000 | $112,700 |
| 2014 | $1,910 | $0 | $0 | $0 |
Property History
| Date | Event | Price | Change | Sq Ft Price |
|---|---|---|---|---|
| 04/17/2025 04/17/25 | Price Changed | $427,000 | -0.7% | $261 / Sq Ft |
| 03/06/2025 03/06/25 | Price Changed | $430,000 | -2.5% | $262 / Sq Ft |
| 02/13/2025 02/13/25 | For Sale | $441,000 | -- | $269 / Sq Ft |
Deed History
| Date | Type | Sale Price | Title Company |
|---|---|---|---|
| Warranty Deed | $385,500 | None Listed On Document | |
| Warranty Deed | $385,500 | None Listed On Document | |
| Warranty Deed | $180,000 | None Available | |
| Interfamily Deed Transfer | -- | Transtar National Title | |
| Warranty Deed | $136,500 | -- | |
| Warranty Deed | $124,000 | -- |
Mortgage History
| Date | Status | Loan Amount | Loan Type |
|---|---|---|---|
| Previous Owner | $17,858 | Stand Alone Second | |
| Previous Owner | $170,725 | FHA | |
| Previous Owner | $159,170 | FHA | |
| Previous Owner | $131,200 | Unknown | |
| Previous Owner | $24,600 | Unknown | |
| Previous Owner | $19,580 | Credit Line Revolving | |
| Previous Owner | $142,200 | Unknown | |
| Previous Owner | $12,000 | Credit Line Revolving | |
| Previous Owner | $132,405 | Purchase Money Mortgage | |
| Previous Owner | $22,500 | Stand Alone Second | |
| Previous Owner | $22,500 | Stand Alone Second | |
| Previous Owner | $117,800 | Purchase Money Mortgage |
Similar Homes in Huntersville, NC
Source: Canopy MLS (Canopy Realtor® Association)
MLS Number: 4222899
APN: 015-311-21
- 9027 Twin Trail Dr
- 00 Stratton Farm Rd
- 9307 Harlow Creek Rd
- 9101 Strattonville Ct
- 9001 Long Pickett Ct
- 13016 Meadowmere Rd
- 12724 Cliffcreek Dr
- 13123 Meadowmere Rd
- 12925 Windy Lea Ln
- 13206 Meadowmere Rd
- 9118 Pine Springs Ct
- 8709 Stratton Farm Rd
- 12841 Moores Mill Rd
- 13344 Craig Mill Ln
- 12708 Hollyhock Ln
- 10118 Passau Path Dr
- 13443 Norseman Ln
- 8511 Fox Tail Ln
- 11918 Crabapple Ln
- 8516 McIlwaine Rd
