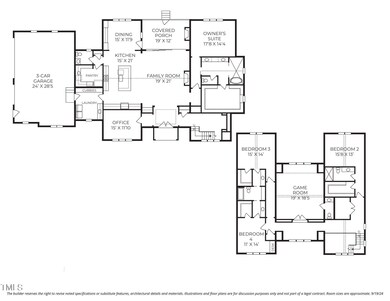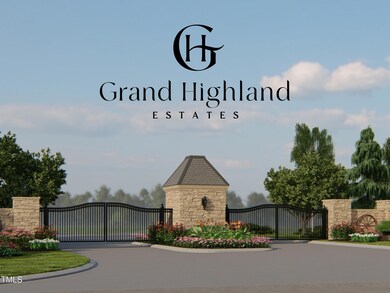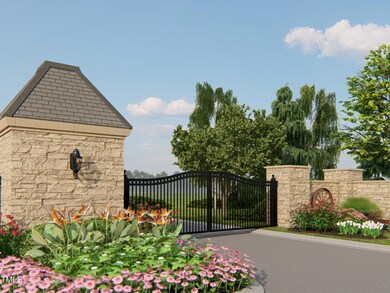
9105 Overlook Crest Dr Wake Forest, NC 27587
Falls Lake NeighborhoodEstimated payment $10,484/month
Highlights
- Under Construction
- Open Floorplan
- Living Room with Fireplace
- North Forest Pines Elementary School Rated A
- Deck
- Traditional Architecture
About This Home
Welcome to luxury living in the exclusive Grand Highland Estates! This beautifully designed home from Exeter Building Company, featuring 4 bedrooms and 3 bathrooms, is nestled on a .93 acre lot in our private, gated community. The tranquil first-floor owner's suite is complete with a luxurious bathroom and an expansive walk-in closet. The gourmet-style kitchen with designer appliances and spacious scullery pantry will inspire the gourmet chef in you. Private first-floor office provides an ideal space for remote work or quiet reflection. The first floor also features an expansive laundry/mudroom. Second floor features a spacious bonus room, as well as 3 bedrooms with walk-in closets and second optional laundry room. Indulge in the outdoors on the screened rear porch, complete with a fireplace.
Home Details
Home Type
- Single Family
Est. Annual Taxes
- $391
Year Built
- Built in 2025 | Under Construction
Lot Details
- 0.93 Acre Lot
HOA Fees
- $125 Monthly HOA Fees
Parking
- 3 Car Attached Garage
- Electric Vehicle Home Charger
- Side Facing Garage
Home Design
- Home is estimated to be completed on 10/1/25
- Traditional Architecture
- Brick Veneer
- Block Foundation
- Blown-In Insulation
- Batts Insulation
- Architectural Shingle Roof
- Metal Roof
- Board and Batten Siding
- Cement Siding
Interior Spaces
- 4,441 Sq Ft Home
- 2-Story Property
- Open Floorplan
- Wired For Sound
- Wired For Data
- Built-In Features
- Bar Fridge
- Bar
- Dry Bar
- Crown Molding
- Tray Ceiling
- Smooth Ceilings
- High Ceiling
- Ceiling Fan
- Recessed Lighting
- Screen For Fireplace
- Gas Log Fireplace
- Entrance Foyer
- Living Room with Fireplace
- 2 Fireplaces
- Dining Room
- Home Office
- Bonus Room
- Screened Porch
- Storage
- Basement
- Crawl Space
- Smart Thermostat
Kitchen
- Eat-In Kitchen
- Breakfast Bar
- Built-In Gas Oven
- Built-In Range
- Range Hood
- Microwave
- Freezer
- ENERGY STAR Qualified Dishwasher
- Wine Cooler
- Kitchen Island
- Quartz Countertops
- Instant Hot Water
Flooring
- Wood
- Carpet
- Tile
Bedrooms and Bathrooms
- 4 Bedrooms
- Primary Bedroom on Main
- Walk-In Closet
- Dressing Area
- Soaking Tub
- Bathtub with Shower
Laundry
- Laundry Room
- Laundry in multiple locations
- Electric Dryer Hookup
Eco-Friendly Details
- Energy-Efficient HVAC
- Energy-Efficient Insulation
- Smart Irrigation
Outdoor Features
- Deck
- Outdoor Fireplace
- Exterior Lighting
- Rain Gutters
Schools
- North Forest Elementary School
- Wakefield Middle School
- Wakefield High School
Utilities
- ENERGY STAR Qualified Air Conditioning
- Forced Air Zoned Heating and Cooling System
- Heating System Uses Natural Gas
- Heat Pump System
- Vented Exhaust Fan
- Well
- Tankless Water Heater
- Septic Tank
Community Details
- Association fees include road maintenance
- Grand Highland HOA, Phone Number (919) 848-4911
- Built by Exeter Building Company LLC
- Grand Highland Estates Subdivision
Listing and Financial Details
- Assessor Parcel Number 1823007064
Map
Home Values in the Area
Average Home Value in this Area
Tax History
| Year | Tax Paid | Tax Assessment Tax Assessment Total Assessment is a certain percentage of the fair market value that is determined by local assessors to be the total taxable value of land and additions on the property. | Land | Improvement |
|---|---|---|---|---|
| 2024 | $391 | $350,000 | $350,000 | $0 |
Property History
| Date | Event | Price | Change | Sq Ft Price |
|---|---|---|---|---|
| 08/30/2024 08/30/24 | For Sale | $1,850,000 | -- | $417 / Sq Ft |
Deed History
| Date | Type | Sale Price | Title Company |
|---|---|---|---|
| Warranty Deed | $275,000 | None Listed On Document |
Mortgage History
| Date | Status | Loan Amount | Loan Type |
|---|---|---|---|
| Open | $206,250 | New Conventional |
Similar Homes in Wake Forest, NC
Source: Doorify MLS
MLS Number: 10049815
APN: 1823.03-00-7064-000
- 1701 Legacy Ridge Ln
- 9101 Overlook Crest Dr
- 1641 Legacy Ridge Ln
- 1644 Legacy Ridge Ln
- 1804 Stream Manor Ct
- 1621 Legacy Ridge Ln
- 1712 Legacy Ridge Ln
- 9009 Meadow Pointe Ct
- 8916 Grand Highland Way
- 1809 Stream Manor Ct
- 1608 Legacy Ridge Ln
- 1609 Legacy Ridge Ln
- 9125 Overlook Crest Dr
- 1724 Legacy Ridge Ln
- 2005 Delphi Way
- 8717 Carradale Ct
- 3901 Laurel Creek Ln
- 2000 Monthaven Dr
- 3055 Willow Creek Dr
- 3648 Sleepy Hollow





