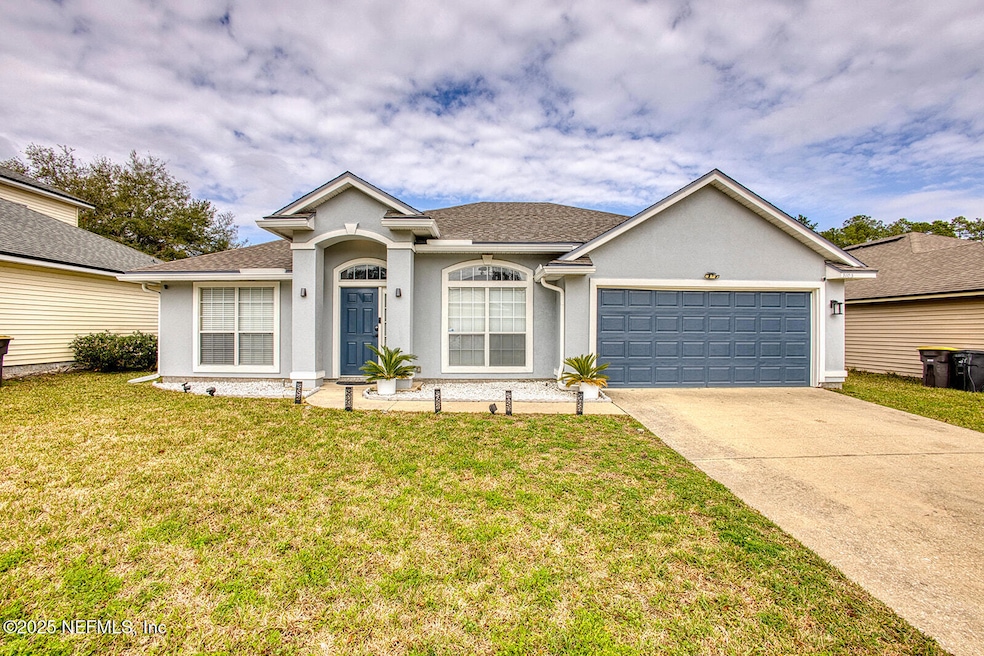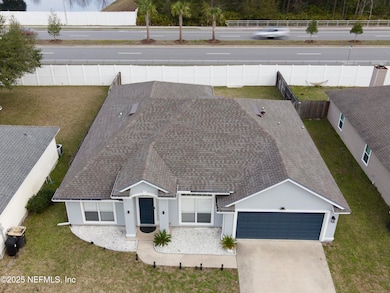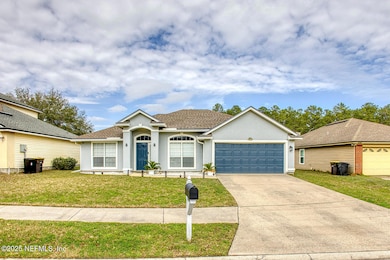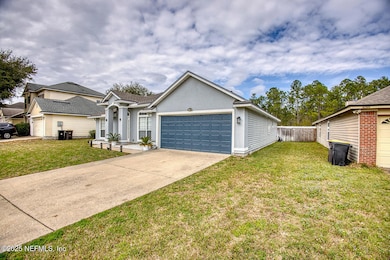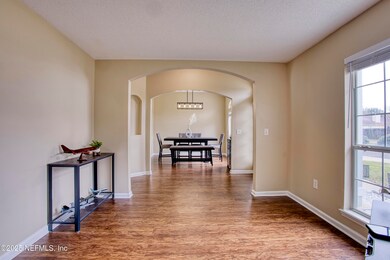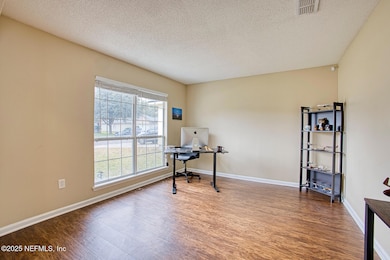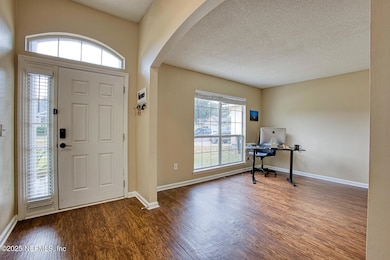
9105 Prosperity Lake Dr Jacksonville, FL 32244
Chimney Lakes/Argyle Forest NeighborhoodEstimated payment $2,368/month
Highlights
- Intercom to Front Desk
- Vaulted Ceiling
- Eat-In Kitchen
- A-Frame Home
- Porch
- Dual Closets
About This Home
Step into this spacious split bedroom home, 4/2. Perfect for entertaining and everyday living. The formal living and dining rooms at the entrance provide elegant space for hosting, while the large family room offers a cozy retreat for relaxing with loved ones. The Open concept and eat in kitchen features brand new white cabinets and ample storage, stunning quartz countertops, center waterfall island and recently updated ss appliances. With seamless nightlines into the family room and easy access to the formal dining area, this space is ideal for making memories. Unwind in the private primary suite, complete with dual walk in closets and ensuite bathroom designed comfort and convenience. Neutral finishes throughout include LVP flooring, creating a stylish and versatile backdrop ready for your personal touch. Located just minutes from shopping, and all essential amenities this home offers both convenience and charm. Do not miss your chance to make it yours.
Open House Schedule
-
Saturday, May 03, 202511:00 am to 1:00 pm5/3/2025 11:00:00 AM +00:005/3/2025 1:00:00 PM +00:00Come visit us at this updated home with 4/2 new kitchen and beautiful updates.Will have an in house Lender ready to answer all your questions.Add to Calendar
Home Details
Home Type
- Single Family
Est. Annual Taxes
- $4,484
Year Built
- Built in 2005 | Remodeled
Lot Details
- 6,970 Sq Ft Lot
- Lot Dimensions are 61x114
- South Facing Home
- Wood Fence
- Back Yard Fenced
HOA Fees
- $50 Monthly HOA Fees
Parking
- 2 Car Garage
- Garage Door Opener
Home Design
- A-Frame Home
- Shingle Roof
Interior Spaces
- 2,006 Sq Ft Home
- 1-Story Property
- Vaulted Ceiling
- Ceiling Fan
- Entrance Foyer
- Fire and Smoke Detector
Kitchen
- Eat-In Kitchen
- Breakfast Bar
- Electric Oven
- Electric Range
- Dishwasher
- Wine Cooler
- Kitchen Island
- Disposal
Flooring
- Carpet
- Vinyl
Bedrooms and Bathrooms
- 4 Bedrooms
- Split Bedroom Floorplan
- Dual Closets
- Walk-In Closet
- 2 Full Bathrooms
- Bathtub With Separate Shower Stall
Laundry
- Laundry in unit
- Washer and Electric Dryer Hookup
Additional Features
- Porch
- Central Heating and Cooling System
Listing and Financial Details
- Assessor Parcel Number 0164308634
Community Details
Overview
- Watermill HOA
- Watermill Subdivision
Amenities
- Intercom to Front Desk
Recreation
- Community Playground
Map
Home Values in the Area
Average Home Value in this Area
Tax History
| Year | Tax Paid | Tax Assessment Tax Assessment Total Assessment is a certain percentage of the fair market value that is determined by local assessors to be the total taxable value of land and additions on the property. | Land | Improvement |
|---|---|---|---|---|
| 2024 | $4,484 | $281,264 | $80,000 | $201,264 |
| 2023 | $4,681 | $290,964 | $70,000 | $220,964 |
| 2022 | $4,182 | $268,687 | $60,000 | $208,687 |
| 2021 | $3,659 | $197,992 | $44,000 | $153,992 |
| 2020 | $3,386 | $181,316 | $40,000 | $141,316 |
| 2019 | $3,308 | $174,337 | $40,000 | $134,337 |
| 2018 | $3,195 | $166,505 | $30,000 | $136,505 |
| 2017 | $3,082 | $158,402 | $24,000 | $134,402 |
| 2016 | $2,915 | $150,435 | $0 | $0 |
| 2015 | $2,689 | $133,528 | $0 | $0 |
| 2014 | $2,472 | $119,279 | $0 | $0 |
Property History
| Date | Event | Price | Change | Sq Ft Price |
|---|---|---|---|---|
| 04/10/2025 04/10/25 | Price Changed | $349,000 | -1.1% | $174 / Sq Ft |
| 04/02/2025 04/02/25 | Price Changed | $353,000 | -1.4% | $176 / Sq Ft |
| 03/14/2025 03/14/25 | Price Changed | $358,000 | -1.9% | $178 / Sq Ft |
| 02/19/2025 02/19/25 | For Sale | $364,900 | +100.5% | $182 / Sq Ft |
| 12/17/2023 12/17/23 | Off Market | $182,000 | -- | -- |
| 12/17/2023 12/17/23 | Off Market | $1,550 | -- | -- |
| 12/17/2023 12/17/23 | Off Market | $1,495 | -- | -- |
| 12/17/2023 12/17/23 | Off Market | $339,000 | -- | -- |
| 10/24/2022 10/24/22 | Sold | $339,000 | -5.8% | $169 / Sq Ft |
| 09/27/2022 09/27/22 | Pending | -- | -- | -- |
| 08/05/2022 08/05/22 | For Sale | $359,900 | 0.0% | $179 / Sq Ft |
| 11/04/2019 11/04/19 | Rented | $1,550 | -2.8% | -- |
| 10/21/2019 10/21/19 | Under Contract | -- | -- | -- |
| 10/02/2019 10/02/19 | For Rent | $1,595 | +6.7% | -- |
| 10/23/2017 10/23/17 | Rented | $1,495 | 0.0% | -- |
| 10/23/2017 10/23/17 | Under Contract | -- | -- | -- |
| 10/20/2017 10/20/17 | For Rent | $1,495 | 0.0% | -- |
| 06/28/2017 06/28/17 | Sold | $182,000 | -4.2% | $91 / Sq Ft |
| 06/16/2017 06/16/17 | Pending | -- | -- | -- |
| 03/31/2017 03/31/17 | For Sale | $189,900 | -- | $95 / Sq Ft |
Deed History
| Date | Type | Sale Price | Title Company |
|---|---|---|---|
| Warranty Deed | $335,000 | -- | |
| Special Warranty Deed | $302,000 | None Listed On Document | |
| Special Warranty Deed | $182,000 | First American Title Insuran | |
| Special Warranty Deed | $119,000 | Attorney | |
| Trustee Deed | -- | None Available | |
| Trustee Deed | -- | None Available | |
| Warranty Deed | $243,000 | None Available | |
| Warranty Deed | $202,400 | -- |
Mortgage History
| Date | Status | Loan Amount | Loan Type |
|---|---|---|---|
| Open | $318,250 | New Conventional | |
| Previous Owner | $4,637 | Stand Alone Second | |
| Previous Owner | $115,948 | FHA | |
| Previous Owner | $48,600 | Stand Alone Second | |
| Previous Owner | $194,400 | Purchase Money Mortgage | |
| Previous Owner | $141,650 | Fannie Mae Freddie Mac | |
| Previous Owner | $50,550 | Stand Alone Second |
Similar Homes in the area
Source: realMLS (Northeast Florida Multiple Listing Service)
MLS Number: 2071133
APN: 016430-8634
- 9194 Prosperity Lake Dr
- 8051 Shadwell Ct
- 8930 Needlepoint Place
- 0 Collins Rd Unit 2077115
- 9188 Emily Lake Ct
- 8959 Spring Harvest Ln W
- 8064 Tuxford Ln
- 9581 Croxley Ct
- 7332 Zain Michael Ln
- 8139 Fieldside Dr W
- 8374 Swanton Ln
- 9040 Taylor Field Rd
- 9083 Sable Ridge Ct
- 7581 Falcon Trace Ct
- 0 Taylor Field Rd Unit 2068234
- 8444 Country Bend Cir E
- 8471 E Hunston Mill Ln
- 8457 Sugartree Dr
- 9425 Staplehurst Dr S
- 8433 Rockridge Dr
