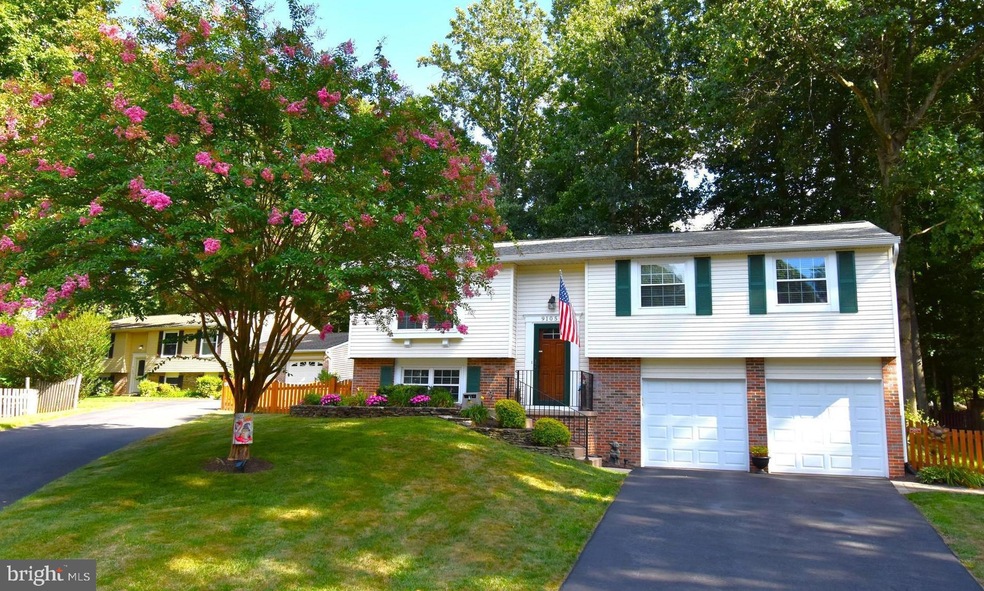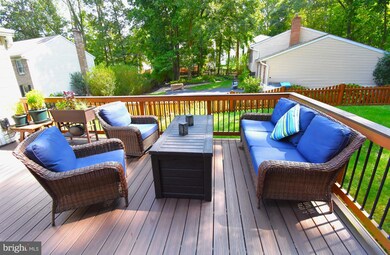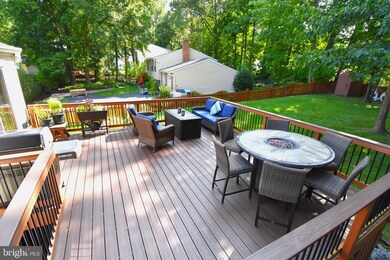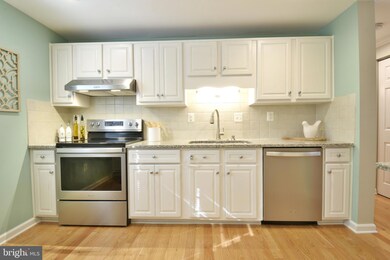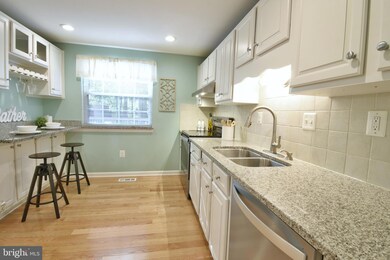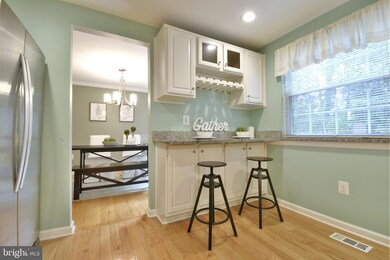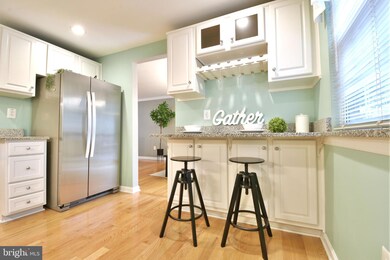
Highlights
- Recreation Room
- Traditional Floor Plan
- Attic
- Ravensworth Elementary School Rated A-
- Wood Flooring
- 2 Car Attached Garage
About This Home
As of October 2024Nestled in the highly sought-after community of Burke, this stunning home is a true gem, fully renovated and ready to welcome its new owners. From the moment you step inside, you'll be captivated by the meticulous attention to detail, where modern elegance meets timeless design. The kitchen and bathrooms have been thoughtfully updated, offering a blend of contemporary style and functionality that is sure to impress even the most discerning buyers.
The owner’s suite is a sanctuary of luxury, meticulously redesigned with top-tier finishes that exude sophistication. Impeccable hardwood floors flow throughout the home, adding warmth and richness to every room. The sliding glass door invites you to step out onto an expansive deck, perfect for outdoor entertaining, and overlooks a backyard that is nothing short of an oasis. The lush, manicured lawn, free from overgrown trees, creates a serene and open space, ideal for relaxation and play. Fully fenced, it provides peace of mind for the safety and security of your family and pets.
The property also features a spacious two-car garage and an additional shed, ensuring ample storage for all your tools and outdoor equipment. The driveway accommodates up to four vehicles, with additional parking available on the quiet cul-de-sac, offering both convenience and privacy.
Located just minutes from the Virginia Railway Express and bus services that provide direct routes to the Pentagon, this home is a commuter's dream. With easy access to nearby commuter lots and the choice of two Metro stations—Vienna and Springfield—you'll find your daily travels to be a breeze. The surrounding area boasts an array of shopping and dining options, along with picturesque lakes and the extensive walking trails of Burke Centre, perfect for nature lovers.
This home is a rare find, combining modern comforts with a tranquil setting in a prime location. Don’t miss the opportunity to make it yours—this is the home you’ve been waiting for. Be sure to visit during the open houses on Sunday, September 15th. Run, don’t walk, to see this spectacular property!
Home Details
Home Type
- Single Family
Est. Annual Taxes
- $7,366
Year Built
- Built in 1978 | Remodeled in 2024
Lot Details
- 10,256 Sq Ft Lot
- Extensive Hardscape
- Property is in excellent condition
- Property is zoned 131
HOA Fees
- $4 Monthly HOA Fees
Parking
- 2 Car Attached Garage
- Front Facing Garage
- Garage Door Opener
Home Design
- Split Foyer
- Brick Exterior Construction
- Slab Foundation
Interior Spaces
- Property has 2 Levels
- Traditional Floor Plan
- Chair Railings
- Crown Molding
- Ceiling Fan
- Living Room
- Dining Room
- Recreation Room
- Basement
- Sump Pump
- Attic
Kitchen
- Stove
- Dishwasher
- Disposal
Flooring
- Wood
- Carpet
Bedrooms and Bathrooms
- 3 Main Level Bedrooms
- En-Suite Primary Bedroom
- En-Suite Bathroom
- Walk-in Shower
Laundry
- Laundry on lower level
- Dryer
- Washer
Outdoor Features
- Exterior Lighting
Schools
- Lake Braddock Secondary Middle School
- Lake Braddock High School
Utilities
- Heat Pump System
- Vented Exhaust Fan
- Electric Water Heater
Community Details
- Fox Lair Subdivision
Listing and Financial Details
- Tax Lot 35
- Assessor Parcel Number 0782 15 0035
Map
Home Values in the Area
Average Home Value in this Area
Property History
| Date | Event | Price | Change | Sq Ft Price |
|---|---|---|---|---|
| 10/31/2024 10/31/24 | Sold | $740,000 | 0.0% | $426 / Sq Ft |
| 09/26/2024 09/26/24 | Pending | -- | -- | -- |
| 09/19/2024 09/19/24 | Price Changed | $739,900 | -1.3% | $426 / Sq Ft |
| 09/13/2024 09/13/24 | For Sale | $749,900 | -- | $432 / Sq Ft |
Tax History
| Year | Tax Paid | Tax Assessment Tax Assessment Total Assessment is a certain percentage of the fair market value that is determined by local assessors to be the total taxable value of land and additions on the property. | Land | Improvement |
|---|---|---|---|---|
| 2024 | $7,366 | $635,850 | $285,000 | $350,850 |
| 2023 | $6,713 | $594,860 | $270,000 | $324,860 |
| 2022 | $6,535 | $571,460 | $260,000 | $311,460 |
| 2021 | $6,285 | $535,540 | $245,000 | $290,540 |
| 2020 | $5,746 | $485,530 | $214,000 | $271,530 |
| 2019 | $5,683 | $480,210 | $214,000 | $266,210 |
| 2018 | $5,397 | $456,010 | $214,000 | $242,010 |
| 2017 | $5,294 | $456,010 | $214,000 | $242,010 |
| 2016 | $4,833 | $417,190 | $198,000 | $219,190 |
| 2015 | $4,563 | $408,890 | $194,000 | $214,890 |
| 2014 | $4,383 | $393,630 | $185,000 | $208,630 |
Mortgage History
| Date | Status | Loan Amount | Loan Type |
|---|---|---|---|
| Open | $540,000 | New Conventional | |
| Previous Owner | $80,000 | Credit Line Revolving | |
| Previous Owner | $386,000 | New Conventional | |
| Previous Owner | $433,166 | FHA | |
| Previous Owner | $160,000 | Credit Line Revolving |
Deed History
| Date | Type | Sale Price | Title Company |
|---|---|---|---|
| Deed | $740,000 | Elite Title | |
| Warranty Deed | $439,000 | -- |
Similar Homes in the area
Source: Bright MLS
MLS Number: VAFX2198244
APN: 0782-15-0035
- 9108 Fox Lair Dr
- 9210 Byron Terrace
- 5844 Kara Place
- 5833 Banning Place
- 5838 Aplomado Dr
- 5853 Banning Place
- 8901 Burke Rd
- 9013 Brook Ford Rd
- 5903 Kara Place
- 5820 Fitzhugh St
- 6001 Bonnie Bern Ct
- 9036 Brook Ford Rd
- 6018 Mardale Ln
- 9013 Parliament Dr
- 9322 Old Burke Lake Rd
- 5446 Mount Corcoran Place
- 5420 Flint Tavern Place
- 9338 Lee St
- 5260 Signal Hill Dr
- 9340 Burke Rd
