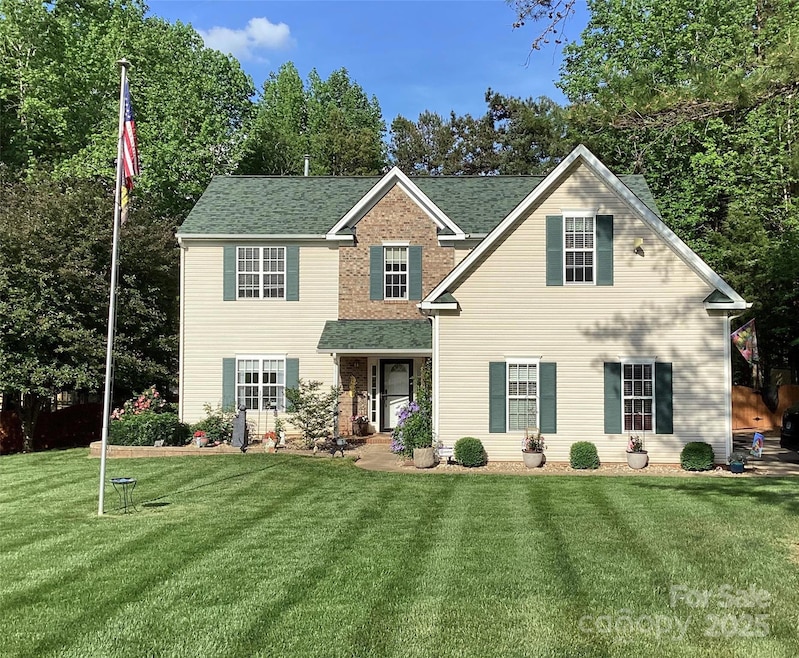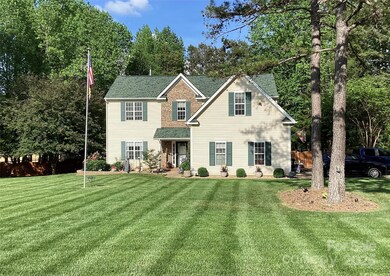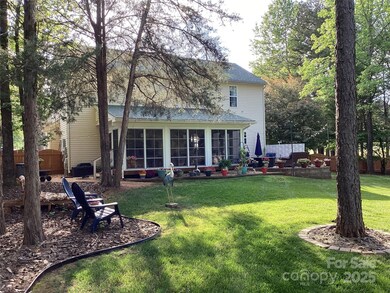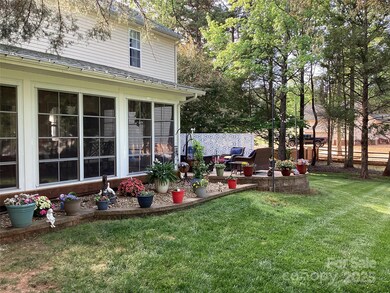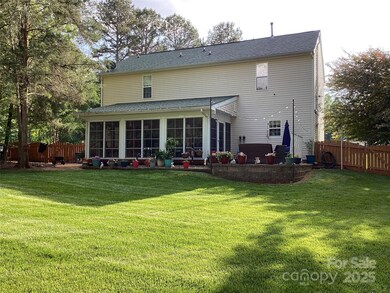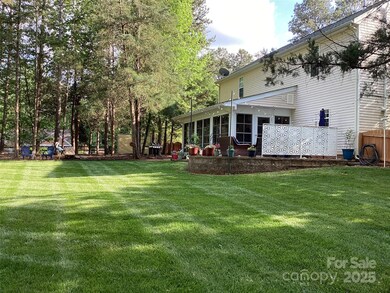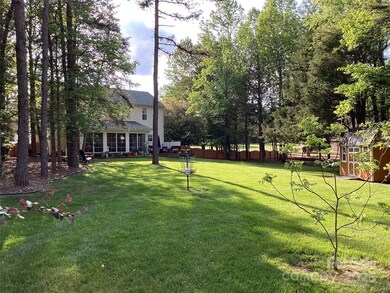
9106 Dogwood Ridge Dr Charlotte, NC 28227
Estimated payment $3,400/month
Highlights
- Open Floorplan
- Private Lot
- Transitional Architecture
- Deck
- Wooded Lot
- Wood Flooring
About This Home
Experience the perfect blend of serene country living and urban convenience in this stunning home on a private 1-acre lot! Just minutes from I-485, shopping, dining, and entertainment, this spacious retreat features a fenced backyard, covered deck, patio with built-in firepit, and a bright sunroom—ideal for relaxing or entertaining. Inside, elegant archways lead you through a welcoming living room and great room with a cozy gas fireplace and backyard access. The gourmet kitchen boasts granite countertops, a breakfast bar, and a dining area that opens to the sunroom, seamlessly extending your living space outdoors. Upstairs, the luxurious primary suite offers a walk-in closet, dual vanity, soaker tub, and separate shower. Two additional bedrooms share a full bath, with laundry conveniently located nearby. Bonus and flex rooms provide endless possibilities—all with NO HOA for ultimate freedom. Don’t miss this exceptional home!
Listing Agent
1st Choice Properties Inc Brokerage Email: annagrangerhomes@gmail.com License #214639
Co-Listing Agent
1st Choice Properties Inc Brokerage Email: annagrangerhomes@gmail.com License #265415
Home Details
Home Type
- Single Family
Est. Annual Taxes
- $3,027
Year Built
- Built in 2006
Lot Details
- Back Yard Fenced
- Private Lot
- Corner Lot
- Level Lot
- Wooded Lot
Parking
- 2 Car Attached Garage
Home Design
- Transitional Architecture
- Brick Exterior Construction
- Slab Foundation
- Vinyl Siding
Interior Spaces
- 2-Story Property
- Open Floorplan
- Insulated Windows
- Entrance Foyer
- Family Room with Fireplace
- Pull Down Stairs to Attic
- Laundry closet
Kitchen
- Breakfast Bar
- Electric Range
- Microwave
- Dishwasher
Flooring
- Wood
- Tile
Bedrooms and Bathrooms
- 3 Bedrooms
- Walk-In Closet
- Garden Bath
Outdoor Features
- Deck
- Enclosed patio or porch
- Fire Pit
Schools
- Clear Creek Elementary School
- Northeast Middle School
- Independence High School
Utilities
- Central Heating and Cooling System
- Gas Water Heater
- Septic Tank
Community Details
- Dogwood Ridge Subdivision
Listing and Financial Details
- Assessor Parcel Number 139-251-48
Map
Home Values in the Area
Average Home Value in this Area
Tax History
| Year | Tax Paid | Tax Assessment Tax Assessment Total Assessment is a certain percentage of the fair market value that is determined by local assessors to be the total taxable value of land and additions on the property. | Land | Improvement |
|---|---|---|---|---|
| 2023 | $3,027 | $458,700 | $100,000 | $358,700 |
| 2022 | $2,407 | $279,300 | $62,500 | $216,800 |
| 2021 | $2,327 | $269,900 | $62,500 | $207,400 |
| 2020 | $2,314 | $269,900 | $62,500 | $207,400 |
| 2019 | $2,308 | $269,900 | $62,500 | $207,400 |
| 2018 | $2,605 | $230,600 | $50,000 | $180,600 |
| 2017 | $2,584 | $230,600 | $50,000 | $180,600 |
| 2016 | $2,573 | $230,600 | $50,000 | $180,600 |
| 2015 | $2,547 | $230,600 | $50,000 | $180,600 |
| 2014 | $2,504 | $230,600 | $50,000 | $180,600 |
Property History
| Date | Event | Price | Change | Sq Ft Price |
|---|---|---|---|---|
| 02/19/2021 02/19/21 | Sold | $375,000 | 0.0% | $157 / Sq Ft |
| 12/07/2020 12/07/20 | Pending | -- | -- | -- |
| 11/19/2020 11/19/20 | For Sale | $375,000 | +29.3% | $157 / Sq Ft |
| 08/28/2018 08/28/18 | Sold | $290,000 | -3.3% | $124 / Sq Ft |
| 07/06/2018 07/06/18 | Pending | -- | -- | -- |
| 06/14/2018 06/14/18 | For Sale | $299,900 | -- | $129 / Sq Ft |
Deed History
| Date | Type | Sale Price | Title Company |
|---|---|---|---|
| Warranty Deed | $375,000 | None Available | |
| Warranty Deed | $290,000 | None Available | |
| Warranty Deed | $265,000 | None Available | |
| Warranty Deed | $230,000 | None Available | |
| Warranty Deed | $223,000 | None Available | |
| Warranty Deed | $80,000 | None Available | |
| Warranty Deed | $80,000 | None Available | |
| Warranty Deed | $160,000 | -- | |
| Warranty Deed | $40,000 | -- |
Mortgage History
| Date | Status | Loan Amount | Loan Type |
|---|---|---|---|
| Open | $300,000 | New Conventional | |
| Previous Owner | $232,000 | New Conventional | |
| Previous Owner | $248,573 | VA | |
| Previous Owner | $257,427 | FHA | |
| Previous Owner | $252,000 | Unknown | |
| Previous Owner | $183,920 | Balloon | |
| Previous Owner | $167,250 | Fannie Mae Freddie Mac | |
| Previous Owner | $4,000,000 | Credit Line Revolving |
Similar Homes in Charlotte, NC
Source: Canopy MLS (Canopy Realtor® Association)
MLS Number: 4246831
APN: 139-251-48
- 15314 Logan Grove Rd
- 9153 Leah Meadow Ln
- 9220 Bales Ln
- 9523 Bales Ln Unit 8
- 10604 Russet Place
- 10607 Wood Meadow Dr
- 8905 Vagabond Rd
- 16441 Cabarrus Rd
- 10514 Lorelei Place
- 9200 Surrey Rd
- 11215 Dappled Light Trail
- 10139 Arlington Church Rd
- 15225 Kissimmee Ln
- 15019 Ockeechobee Ct
- 15118 Marshall Valley Ct
- 15035 Ockeechobee Ct
- 15450 Millview Trace Ln
- 10421 Arlington Church Rd
- 9301 Poinchester Dr
- 10605 S Hampton Dr
