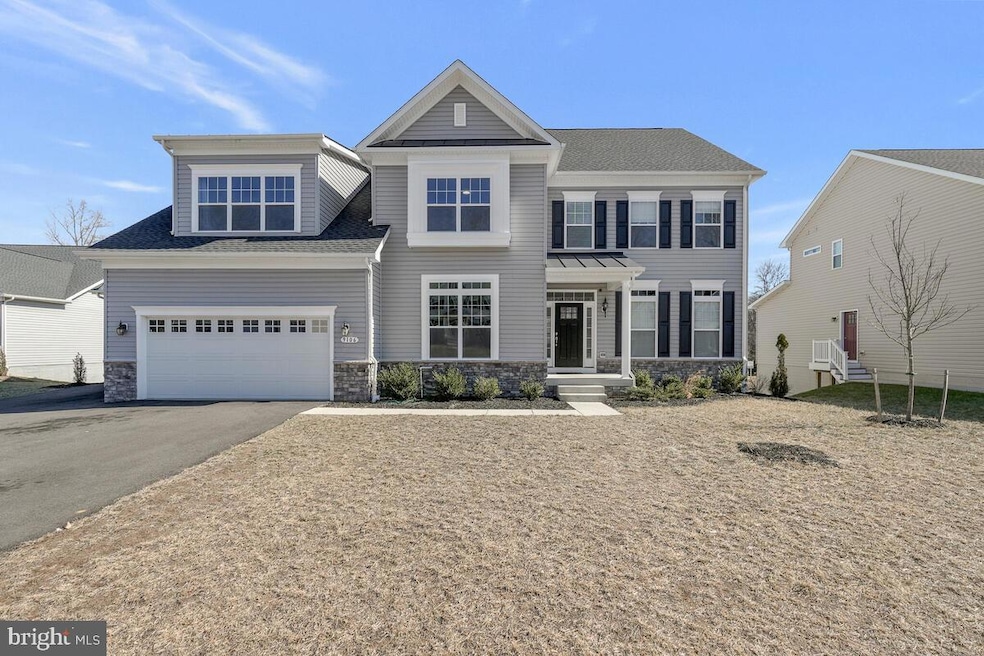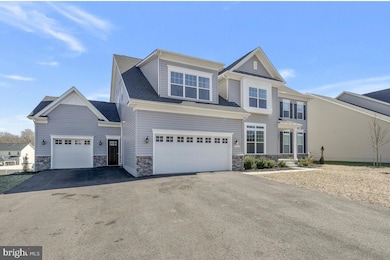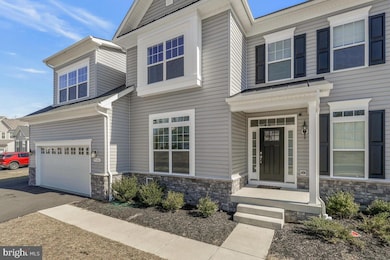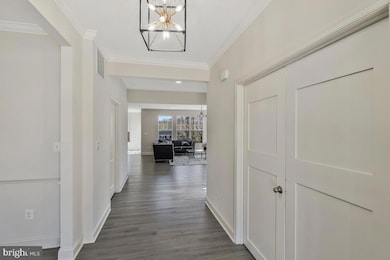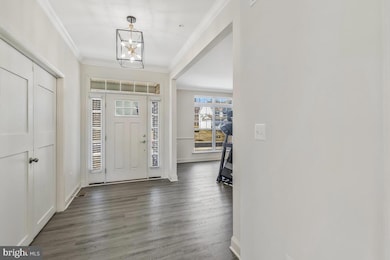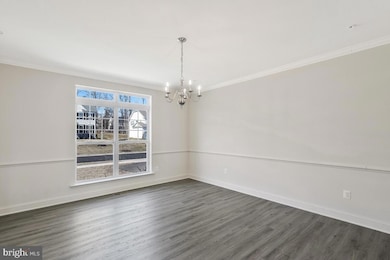
9106 Rama Ct Clinton, MD 20735
Rosaryville NeighborhoodEstimated payment $5,912/month
Highlights
- Gourmet Country Kitchen
- Colonial Architecture
- No HOA
- Open Floorplan
- Main Floor Bedroom
- Upgraded Countertops
About This Home
Immaculate Colonial situated on a flat, quiet lot in prime commuter location, Clinton! Upon entering, you'll be greeted by gleaming luxury vinyl plank flooring and an abundance of natural light streaming through bright windows, guiding you into the open-concept living area. This generous living space seamlessly transitions into a large gourmet eat-in kitchen, which boasts quartz countertops, an oversized island with bar seating, a double wall oven, ample cabinetry, a butler's bar, and a spacious pantry for all your storage needs. The main level also features a cozy morning room, a formal dining room, a spacious bedroom, a full bathroom, and a convenient powder room for guests. The impressive master bedroom offers not one, but TWO expansive walk-in closets. The ensuite bathroom is complete with a free-standing bathtub, dual vanities, and an enclosed shower equipped with double showerheads. The upper level includes four additional spacious bedrooms, each accompanied by its own walk-in closet. The unfinished walkout basement provides ample storage space and serves as a perfect blank canvas with an existing rough-in. A large driveway and double garages offer additional storage and parking for up to three vehicles. This fantastic location is in close proximity to shopping, dining, Andrews AFB, and major commuter routes. This home is as close to a new build as you can get with a resale. Don’t miss out on this opportunity—schedule your showing today!
Home Details
Home Type
- Single Family
Est. Annual Taxes
- $11,666
Year Built
- Built in 2022
Lot Details
- 0.46 Acre Lot
- Property is in excellent condition
- Property is zoned RR
Parking
- 3 Car Attached Garage
- Front Facing Garage
Home Design
- Colonial Architecture
- Slab Foundation
- Shingle Roof
- Asphalt Roof
- Vinyl Siding
Interior Spaces
- Property has 3 Levels
- Open Floorplan
- Ceiling height of 9 feet or more
- Recessed Lighting
- Insulated Windows
- Insulated Doors
- Family Room Off Kitchen
- Dining Area
- Fire Sprinkler System
Kitchen
- Gourmet Country Kitchen
- Breakfast Area or Nook
- Butlers Pantry
- Built-In Double Oven
- Cooktop with Range Hood
- Built-In Microwave
- Ice Maker
- Dishwasher
- Stainless Steel Appliances
- Kitchen Island
- Upgraded Countertops
- Disposal
Flooring
- Carpet
- Luxury Vinyl Plank Tile
Bedrooms and Bathrooms
- Walk-In Closet
- Walk-in Shower
Laundry
- Dryer
- Washer
Unfinished Basement
- Walk-Out Basement
- Rough-In Basement Bathroom
Eco-Friendly Details
- Energy-Efficient Windows
Utilities
- Forced Air Heating and Cooling System
- Vented Exhaust Fan
- Natural Gas Water Heater
- Municipal Trash
- Public Septic
Community Details
- No Home Owners Association
- Built by Timberlake
- Hawthorne
Listing and Financial Details
- Tax Lot 13
- Assessor Parcel Number 17093951373
- $1,500 Front Foot Fee per year
Map
Home Values in the Area
Average Home Value in this Area
Tax History
| Year | Tax Paid | Tax Assessment Tax Assessment Total Assessment is a certain percentage of the fair market value that is determined by local assessors to be the total taxable value of land and additions on the property. | Land | Improvement |
|---|---|---|---|---|
| 2024 | $11,905 | $785,100 | $0 | $0 |
| 2023 | $11,146 | $748,700 | $0 | $0 |
| 2022 | $214 | $11,600 | $11,600 | $0 |
| 2021 | $213 | $11,533 | $0 | $0 |
| 2020 | $212 | $11,467 | $0 | $0 |
| 2019 | $163 | $11,400 | $11,400 | $0 |
| 2018 | $169 | $11,400 | $11,400 | $0 |
| 2017 | $211 | $11,400 | $0 | $0 |
| 2016 | -- | $11,400 | $0 | $0 |
| 2015 | $273 | $11,400 | $0 | $0 |
| 2014 | $273 | $11,400 | $0 | $0 |
Property History
| Date | Event | Price | Change | Sq Ft Price |
|---|---|---|---|---|
| 04/02/2025 04/02/25 | Price Changed | $885,000 | -1.1% | $186 / Sq Ft |
| 02/26/2025 02/26/25 | For Sale | $895,000 | -- | $188 / Sq Ft |
Deed History
| Date | Type | Sale Price | Title Company |
|---|---|---|---|
| Deed | $858,930 | Touchstone Title | |
| Deed | $1,292,000 | Touchstone Title |
Mortgage History
| Date | Status | Loan Amount | Loan Type |
|---|---|---|---|
| Open | $843,372 | FHA | |
| Previous Owner | $2,400,000 | New Conventional |
Similar Homes in Clinton, MD
Source: Bright MLS
MLS Number: MDPG2142650
APN: 09-3951373
- 9206 Rama Ct
- 9106 Helmsley Dr
- 8807 Edison Ln
- 9005 Townsend Ln
- 8504 Wendy St
- 9401 Cheltenham Ave
- 9505 Wilton Place
- 9500 Bechtel Ct
- 9709 Dunn Ct
- 8511 Finbar Dr
- 9110 Banleigh Ln
- 8506 Cedar Chase Dr
- 7919 Fox Park Ct
- 0 Deborah St Unit MDPG2059822
- 9102 New Ascot Ct
- 8408 Deborah St
- 10113 Dressage Dr
- 9216 Spring Acres Rd
- 0 Dangerfield Rd
- 7610 Red Fox Terrace
