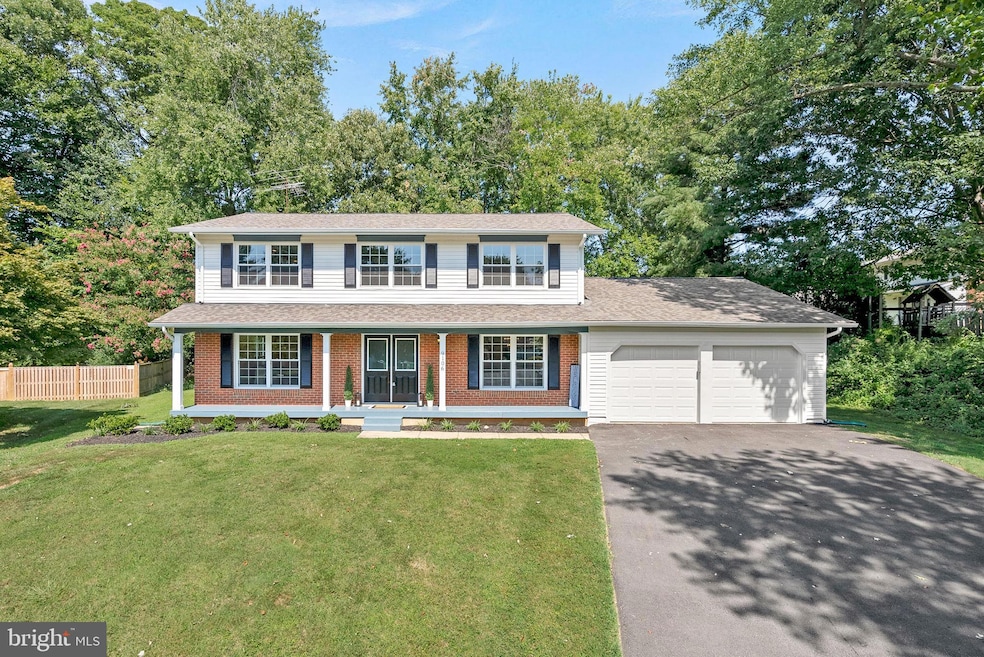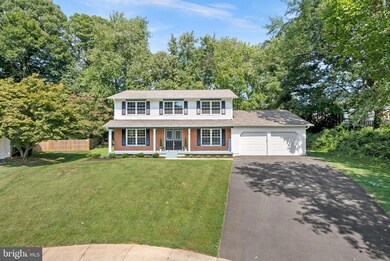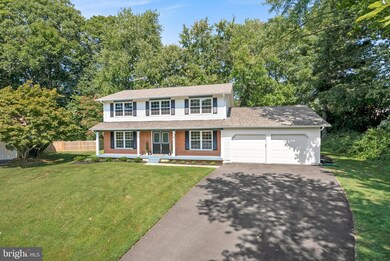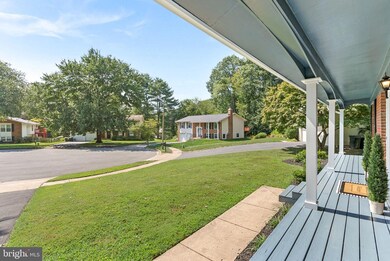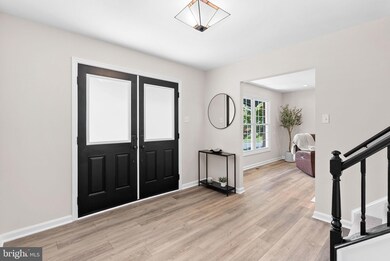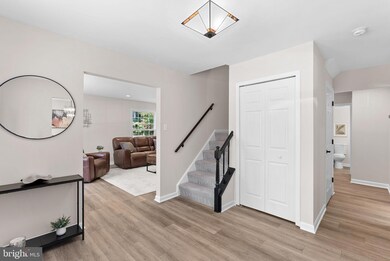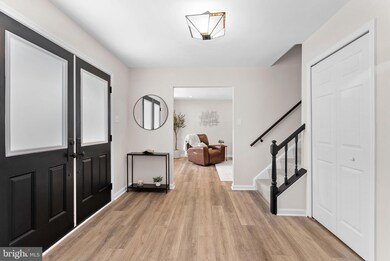
9106 Rothery Ct Springfield, VA 22153
Highlights
- View of Trees or Woods
- Colonial Architecture
- Upgraded Countertops
- Orange Hunt Elementary School Rated A-
- No HOA
- Formal Dining Room
About This Home
As of October 2024Welcome to your new home nestled in a serene cul-de-sac in a highly sought-after West Springfield community! This inviting Aspen model features 4-bedroom, 2.5-bathroom residence and combines modern updates with classic charm, offering a perfect blend of comfort and convenience. Step inside to discover new, updated flooring that extends across most of the main level, creating a warm and welcoming atmosphere.
Upstairs you will find sizeable bedrooms. The updated bathrooms showcase contemporary finishes, adding a touch of luxury to your daily routine. Recent updates also include a new roof, new windows, new garage doors with openers and a newly paved driveway, ensuring peace of mind and enhancing the home's curb appeal. The exterior has been freshly painted. Siding and sliding glass doors and most interior doors have been updated. Spacious living areas and a well-appointed kitchen with custom cabinetry, backsplash, upgraded countertops and farmhouse sink is ready to handle any occasion. The lower level is unfinished and provides tons of storage or is ready for you to finish.
Enjoy easy access to major commuter routes, including the Fairfax County Parkway, I-495/395/95, the VRE, bus stops, park & rides you are only approximately 15 minutes to the Franconia-Springfield Metro. Plus, you are minutes away from shopping, schools, parks and essential amenities. Don’t miss out on this exceptional opportunity to own a beautifully updated home in a prime location. Schedule your visit today and experience all that this West Springfield gem has to offer! One year 2-10 Home warranty conveys.
Home Details
Home Type
- Single Family
Est. Annual Taxes
- $9,227
Year Built
- Built in 1975
Lot Details
- 0.28 Acre Lot
- Property is zoned 131
Parking
- 2 Car Attached Garage
- Front Facing Garage
Home Design
- Colonial Architecture
- Block Foundation
- Vinyl Siding
Interior Spaces
- 2,424 Sq Ft Home
- Property has 3 Levels
- Recessed Lighting
- Gas Fireplace
- Family Room Off Kitchen
- Living Room
- Formal Dining Room
- Views of Woods
Kitchen
- Built-In Double Oven
- Cooktop
- Dishwasher
- Upgraded Countertops
- Disposal
Flooring
- Carpet
- Ceramic Tile
- Luxury Vinyl Plank Tile
Bedrooms and Bathrooms
- 4 Bedrooms
- En-Suite Primary Bedroom
Laundry
- Laundry Room
- Laundry on main level
- Dryer
- Washer
Unfinished Basement
- English Basement
- Connecting Stairway
Schools
- Orange Hunt Elementary School
- Irving Middle School
- West Springfield High School
Utilities
- Forced Air Heating and Cooling System
- Natural Gas Water Heater
Community Details
- No Home Owners Association
- Lakewood Hills Subdivision, Aspen Floorplan
Listing and Financial Details
- Tax Lot 246
- Assessor Parcel Number 0884 04 0246
Map
Home Values in the Area
Average Home Value in this Area
Property History
| Date | Event | Price | Change | Sq Ft Price |
|---|---|---|---|---|
| 10/09/2024 10/09/24 | Sold | $875,000 | 0.0% | $361 / Sq Ft |
| 09/10/2024 09/10/24 | Pending | -- | -- | -- |
| 09/05/2024 09/05/24 | For Sale | $875,000 | -- | $361 / Sq Ft |
Tax History
| Year | Tax Paid | Tax Assessment Tax Assessment Total Assessment is a certain percentage of the fair market value that is determined by local assessors to be the total taxable value of land and additions on the property. | Land | Improvement |
|---|---|---|---|---|
| 2024 | $9,227 | $796,420 | $311,000 | $485,420 |
| 2023 | $8,467 | $750,250 | $296,000 | $454,250 |
| 2022 | $8,178 | $715,170 | $286,000 | $429,170 |
| 2021 | $7,476 | $637,100 | $256,000 | $381,100 |
| 2020 | $7,079 | $598,170 | $241,000 | $357,170 |
| 2019 | $6,724 | $568,140 | $231,000 | $337,140 |
| 2018 | $6,428 | $558,940 | $231,000 | $327,940 |
| 2017 | $6,315 | $543,940 | $216,000 | $327,940 |
| 2016 | $6,398 | $552,250 | $221,000 | $331,250 |
| 2015 | $5,763 | $516,440 | $206,000 | $310,440 |
| 2014 | $5,517 | $495,460 | $196,000 | $299,460 |
Mortgage History
| Date | Status | Loan Amount | Loan Type |
|---|---|---|---|
| Open | $831,250 | New Conventional | |
| Previous Owner | $158,500 | New Conventional | |
| Previous Owner | $182,000 | FHA | |
| Previous Owner | $118,750 | New Conventional |
Deed History
| Date | Type | Sale Price | Title Company |
|---|---|---|---|
| Warranty Deed | $875,000 | First American Title | |
| Deed | $320,000 | -- | |
| Interfamily Deed Transfer | -- | -- |
Similar Homes in Springfield, VA
Source: Bright MLS
MLS Number: VAFX2199108
APN: 0884-04-0246
- 9211 Shotgun Ct
- 7201 Hopkins Ct
- 6928 Conservation Dr
- 9008 Arley Dr
- 7203 Hopkins Ct
- 6915 Conservation Dr
- 7102 Bear Ct
- 9068 Gavelwood Ct
- 6957 Conservation Dr
- 6961 Conservation Dr
- 9014 Giltinan Ct
- 7109 Sontag Way
- 6910 Sprouse Ct
- 6804 Brian Michael Ct
- 9408 Onion Patch Dr
- 8858 Applecross Ln
- 7112 Stanchion Ln
- 6932 Spelman Dr
- 9427 Goldfield Ln
- 6712 Sunset Woods Ct
