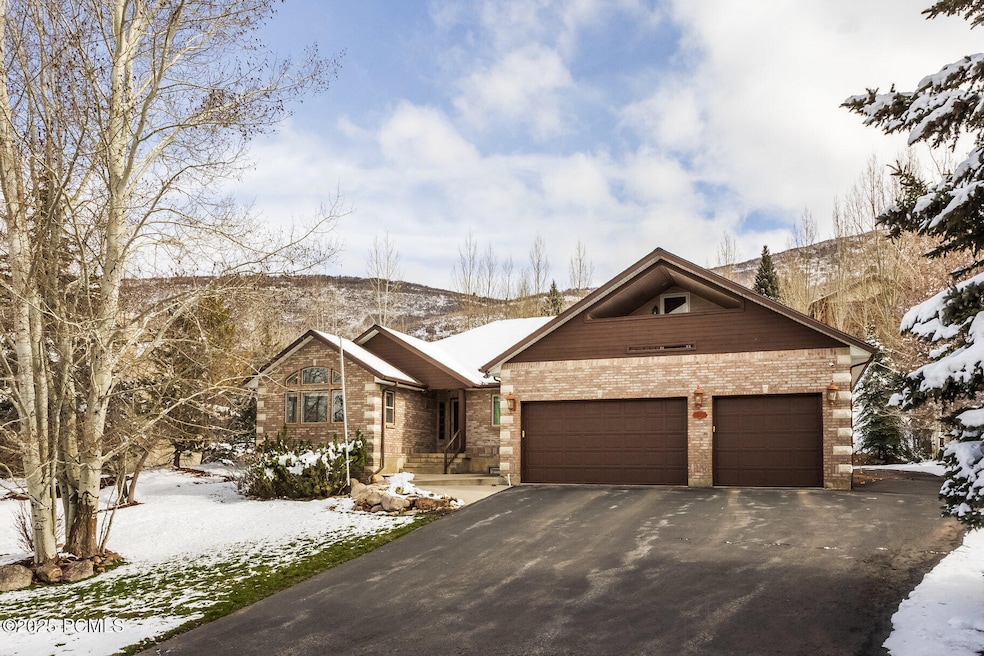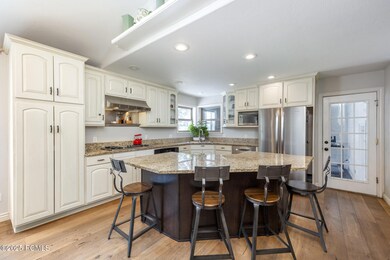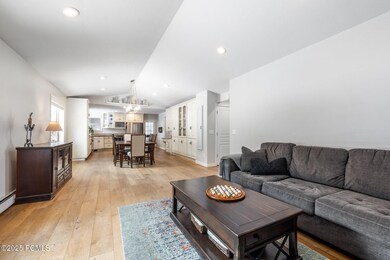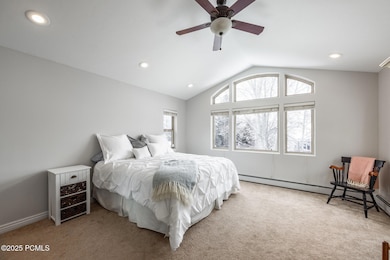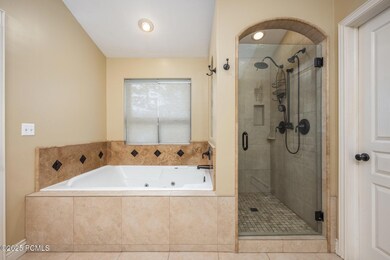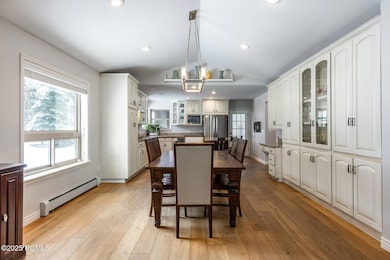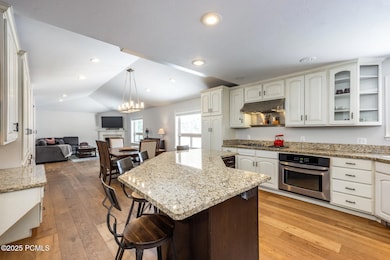
9106 Upper Lando Ln Park City, UT 84098
Jeremy Ranch NeighborhoodEstimated payment $11,619/month
Highlights
- Open Floorplan
- Mountain View
- Ranch Style House
- Jeremy Ranch Elementary School Rated A
- Vaulted Ceiling
- Radiant Floor
About This Home
Set on a quiet, tree-lined street in one of Jeremy Ranch's most beloved neighborhoods, 9106 Upper Lando offers a rare combination of space, functionality, and everyday comfort—ideal for full-time residents or second homeowners alike. This thoughtfully designed 4-bedroom with a main level primary suite, features three spacious living areas, perfect for hosting guests, family movie nights, or creating a separate playroom or office space. A large, versatile mudroom offers the flexibility to function as a home gym, ski tuning area, or gear room—seamlessly supporting the active Park City lifestyle. The oversized 3-car garage includes generous built-in storage, accommodating all your outdoor equipment with ease. You also have a parking pad for the bigger toys. Step outside to a beautifully flat, fully usable backyard—perfect for both play and relaxation. A spacious paver patio invites summer barbecues, evening gatherings around the firepit, or quiet mornings with a cup of coffee, all framed by mature landscaping and a peaceful neighborhood setting. Located within the Park City School District and just minutes from world-class skiing, scenic trail networks, and a convenient commute to Salt Lake City, this home offers a lifestyle defined by balance, community, and connection to the outdoors
Home Details
Home Type
- Single Family
Est. Annual Taxes
- $5,197
Year Built
- Built in 1993 | Remodeled in 2018
Lot Details
- 0.41 Acre Lot
- Landscaped
- Level Lot
- Sprinklers on Timer
HOA Fees
- $23 Monthly HOA Fees
Parking
- 3 Car Attached Garage
- Garage Door Opener
Home Design
- Ranch Style House
- Brick Veneer
- Wood Frame Construction
- Shingle Roof
- Asphalt Roof
- Concrete Perimeter Foundation
Interior Spaces
- 4,315 Sq Ft Home
- Open Floorplan
- Wet Bar
- Vaulted Ceiling
- Ceiling Fan
- 2 Fireplaces
- Gas Fireplace
- Great Room
- Family Room
- Dining Room
- Home Office
- Storage
- Mountain Views
Kitchen
- Eat-In Kitchen
- Breakfast Bar
- Oven
- Gas Range
- Freezer
- Dishwasher
- Kitchen Island
- Granite Countertops
- Disposal
Flooring
- Wood
- Carpet
- Radiant Floor
- Tile
Bedrooms and Bathrooms
- 4 Bedrooms | 1 Primary Bedroom on Main
- Walk-In Closet
- 3 Full Bathrooms
- Hydromassage or Jetted Bathtub
Laundry
- Laundry Room
- Washer
Home Security
- Home Security System
- Fire and Smoke Detector
Outdoor Features
- Patio
- Outdoor Storage
Utilities
- No Cooling
- Boiler Heating System
- Baseboard Heating
- Hot Water Heating System
- Programmable Thermostat
- Natural Gas Connected
- Private Water Source
- Gas Water Heater
- Water Softener is Owned
- High Speed Internet
- Phone Available
Community Details
- Association fees include com area taxes, insurance, ground maintenance, reserve/contingency fund, security
- Association Phone (801) 256-0465
- Visit Association Website
- Jeremy Ranch Area Subdivision
Listing and Financial Details
- Assessor Parcel Number Jr-5-5033
Map
Home Values in the Area
Average Home Value in this Area
Tax History
| Year | Tax Paid | Tax Assessment Tax Assessment Total Assessment is a certain percentage of the fair market value that is determined by local assessors to be the total taxable value of land and additions on the property. | Land | Improvement |
|---|---|---|---|---|
| 2023 | $5,370 | $938,232 | $247,500 | $690,732 |
| 2022 | $4,315 | $666,549 | $148,500 | $518,049 |
| 2021 | $4,799 | $644,140 | $199,375 | $444,765 |
| 2020 | $4,373 | $554,468 | $171,875 | $382,593 |
| 2019 | $3,555 | $430,125 | $171,875 | $258,250 |
| 2018 | $3,158 | $382,138 | $123,888 | $258,250 |
| 2017 | $2,935 | $382,138 | $123,888 | $258,250 |
| 2016 | $2,841 | $343,879 | $123,888 | $219,991 |
| 2015 | $3,071 | $350,676 | $0 | $0 |
| 2013 | $2,884 | $310,272 | $0 | $0 |
Property History
| Date | Event | Price | Change | Sq Ft Price |
|---|---|---|---|---|
| 04/07/2025 04/07/25 | For Sale | $2,000,000 | -- | $463 / Sq Ft |
Deed History
| Date | Type | Sale Price | Title Company |
|---|---|---|---|
| Interfamily Deed Transfer | -- | Us Title Insurance Agency | |
| Warranty Deed | -- | First American Title | |
| Interfamily Deed Transfer | -- | First American Title | |
| Interfamily Deed Transfer | -- | Park City Title Company | |
| Warranty Deed | -- | Park City Title Company | |
| Warranty Deed | -- | Stewart Title Services |
Mortgage History
| Date | Status | Loan Amount | Loan Type |
|---|---|---|---|
| Open | $620,000 | New Conventional | |
| Closed | $488,400 | New Conventional | |
| Closed | $97,614 | Commercial | |
| Previous Owner | $175,000 | New Conventional | |
| Previous Owner | $300,000 | Credit Line Revolving | |
| Previous Owner | $17,250 | Credit Line Revolving | |
| Previous Owner | $327,750 | New Conventional |
Similar Homes in Park City, UT
Source: Park City Board of REALTORS®
MLS Number: 12501387
APN: JR-5-5033
- 8995 Upper Lando Ln
- 8979 Upper Lando Ln
- 8971 Sackett Dr
- 8838 Cheyenne Way
- 8766 Daybreaker Dr
- 8788 Daybreaker Dr
- 2063 Blue Grouse
- 2063 Blue Grouse Unit 63
- 3095 Homestead Rd
- 3732 N Vintage St E Unit 4
- 8218 Reflection Point Unit 9
- 3095 Daydream Ct Unit 27
- 3095 Daydream Ct
- 3172 Wapiti Canyon Rd
- 3537 Wapiti Canyon Rd
- 3413 Wapiti Canyon Rd Unit 58
- 3413 Wapiti Canyon Rd
- 3017 Canyon Links Dr
- 9255 Par Ct
- 3025 Lower Saddleback Rd Unit 13
