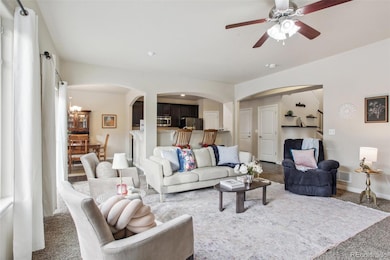
9107 Harlequin Cir Longmont, CO 80504
Highlights
- Primary Bedroom Suite
- Traditional Architecture
- High Ceiling
- Fireplace in Primary Bedroom
- Wood Flooring
- Granite Countertops
About This Home
As of January 2025Welcome home! 4 bedroom, 3 bathroom two story with rare 4 car attached garage and NO HOA. Main floor features spacious kitchen with pantry, granite counters and stainless steel appliances. Eating space, powder bathroom, office/study and cozy living room. Huge primary bedroom upstairs with ensuite 5-piece bathroom, walk-in closet and dual sided fireplace. 3 additional bedrooms, laundry room and full hall bathroom. Unfinished basement, perfect for storage or future expansion. Private, fenced backyard with storage shed. Quiet interior lot across from neighborhood park. Rare 4 car garage, perfect for hobbies and additional storage. Gate access to the backyard for recreational vehicle parking. Solar panels are paid off and included. New furnace and air conditioning. All appliances stay. Close to neighborhood parks, schools grocery shopping and golf courses. Easy access to I-25. Don't miss out!
Last Agent to Sell the Property
RE/MAX Alliance Brokerage Email: Shannon.Conry@gmail.com,303-588-1812 License #100042900

Co-Listed By
RE/MAX Alliance Brokerage Email: Shannon.Conry@gmail.com,303-588-1812
Home Details
Home Type
- Single Family
Est. Annual Taxes
- $3,690
Year Built
- Built in 2012
Lot Details
- 7,300 Sq Ft Lot
- Property is Fully Fenced
- Level Lot
- Front and Back Yard Sprinklers
- Private Yard
Parking
- 4 Car Attached Garage
- 1 RV Parking Space
Home Design
- Traditional Architecture
- Slab Foundation
- Frame Construction
- Composition Roof
- Wood Siding
Interior Spaces
- 2-Story Property
- High Ceiling
- Ceiling Fan
- Gas Fireplace
- Home Office
Kitchen
- Range
- Dishwasher
- Granite Countertops
- Utility Sink
Flooring
- Wood
- Carpet
- Tile
Bedrooms and Bathrooms
- 4 Bedrooms
- Fireplace in Primary Bedroom
- Primary Bedroom Suite
- Walk-In Closet
Laundry
- Laundry Room
- Dryer
- Washer
Unfinished Basement
- Basement Fills Entire Space Under The House
- Interior Basement Entry
Outdoor Features
- Patio
- Fire Pit
- Front Porch
Schools
- Legacy Elementary School
- Coal Ridge Middle School
- Frederick High School
Utilities
- Forced Air Heating and Cooling System
- Heating System Uses Natural Gas
Community Details
- No Home Owners Association
- Noname Creek Subdivision
Listing and Financial Details
- Exclusions: Seller's Personal Property
- Property held in a trust
- Assessor Parcel Number R0740501
Map
Home Values in the Area
Average Home Value in this Area
Property History
| Date | Event | Price | Change | Sq Ft Price |
|---|---|---|---|---|
| 01/28/2025 01/28/25 | Sold | $615,000 | +2.5% | $247 / Sq Ft |
| 12/18/2024 12/18/24 | Price Changed | $599,900 | -2.5% | $241 / Sq Ft |
| 11/09/2024 11/09/24 | For Sale | $615,000 | +68.5% | $247 / Sq Ft |
| 01/28/2019 01/28/19 | Off Market | $365,000 | -- | -- |
| 12/22/2015 12/22/15 | Sold | $365,000 | -2.7% | $146 / Sq Ft |
| 11/22/2015 11/22/15 | Pending | -- | -- | -- |
| 10/30/2015 10/30/15 | For Sale | $375,000 | -- | $150 / Sq Ft |
Tax History
| Year | Tax Paid | Tax Assessment Tax Assessment Total Assessment is a certain percentage of the fair market value that is determined by local assessors to be the total taxable value of land and additions on the property. | Land | Improvement |
|---|---|---|---|---|
| 2024 | $3,690 | $40,640 | $9,050 | $31,590 |
| 2023 | $3,690 | $41,030 | $9,130 | $31,900 |
| 2022 | $3,136 | $30,050 | $5,910 | $24,140 |
| 2021 | $3,166 | $30,910 | $6,080 | $24,830 |
| 2020 | $3,147 | $30,970 | $4,220 | $26,750 |
| 2019 | $3,193 | $30,970 | $4,220 | $26,750 |
| 2018 | $2,742 | $27,610 | $3,740 | $23,870 |
| 2017 | $2,803 | $27,610 | $3,740 | $23,870 |
| 2016 | $2,579 | $24,990 | $3,180 | $21,810 |
| 2015 | $3,029 | $24,990 | $3,180 | $21,810 |
| 2014 | $2,562 | $20,590 | $2,390 | $18,200 |
Mortgage History
| Date | Status | Loan Amount | Loan Type |
|---|---|---|---|
| Open | $553,500 | New Conventional | |
| Previous Owner | $245,250 | New Conventional | |
| Previous Owner | $265,000 | New Conventional | |
| Previous Owner | $268,392 | New Conventional |
Deed History
| Date | Type | Sale Price | Title Company |
|---|---|---|---|
| Special Warranty Deed | $615,000 | Fntc (Fidelity National Title) | |
| Quit Claim Deed | -- | None Available | |
| Interfamily Deed Transfer | -- | None Available | |
| Quit Claim Deed | -- | None Available | |
| Warranty Deed | $365,000 | Land Title Guarantee Company | |
| Special Warranty Deed | $265,148 | Heritage Title |
Similar Homes in the area
Source: REcolorado®
MLS Number: 1962415
APN: R0740501
- 9121 Harlequin Cir
- 9011 Sandpiper Dr
- 9019 Sandpiper Dr
- 5540 Palomino Way
- 5495 Bobcat St
- 5520 Morgan Way
- 5755 Pintail Way
- 5753 Pintail Way
- 5863 Teal St
- 5482 Wetlands Dr
- 5220 Bella Rosa Pkwy
- 5426 Bobcat St
- 6251 County Road 20
- 5210 Roadrunner Ave
- 5366 Badger Ln
- 5325 Coyote Dr
- 5126 Mt Buchanan Ave
- 5140 Mt Pawnee Ave
- 5129 Mt Arapaho Cir
- 9930 Cascade St






