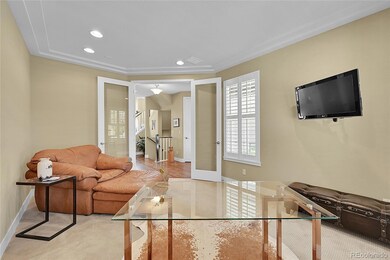
9107 Prairie Sky Ln Lone Tree, CO 80124
Highlights
- Spa
- Sauna
- Open Floorplan
- Eagle Ridge Elementary School Rated A-
- Primary Bedroom Suite
- 4-minute walk to Belvedere Park
About This Home
As of October 2024Experience luxury in this stunning two-story home built by Berkeley Homes. The main floor's open floor plan boasts a chef's kitchen equipped with granite countertops, a large island, and a double oven. Step outside, directly from the dining room to the back deck, and then step down the stairs to the private hot tub and expansive patio. The second level primary suite is completed by a luxury 5 piece bathroom, private patio, and walk-in closet, and in addition to two more guest rooms, the upstairs contains a second oversized suite with en suite bath and walk-in closet. Retreat downstairs to the walk-out basement to enjoy the game room, wet bar, sauna, and fifth bedroom. In addition to all of these amenities, the home features hardwood flooring, tasteful tile selection, and high ceilings throughout. Steps away from Lone Tree's open space and trails, this home combines meticulous craftsmanship with modern amenities, offering luxury at the doorstep to the Rockies.
Last Agent to Sell the Property
Blue Pebble Homes Brokerage Email: travistalaric@gmail.com,303-908-5816 License #100093015
Home Details
Home Type
- Single Family
Est. Annual Taxes
- $11,092
Year Built
- Built in 2012
Lot Details
- 4,792 Sq Ft Lot
- South Facing Home
- Property is Fully Fenced
- Private Yard
HOA Fees
- $140 Monthly HOA Fees
Parking
- 3 Car Attached Garage
Home Design
- Contemporary Architecture
- Frame Construction
- Composition Roof
- Radon Mitigation System
- Stucco
Interior Spaces
- 2-Story Property
- Open Floorplan
- Wet Bar
- Furnished or left unfurnished upon request
- Bar Fridge
- High Ceiling
- Ceiling Fan
- Entrance Foyer
- Living Room with Fireplace
- Dining Room
- Home Office
- Loft
- Game Room
- Sauna
Kitchen
- Double Oven
- Range with Range Hood
- Microwave
- Kitchen Island
- Granite Countertops
Flooring
- Wood
- Carpet
- Tile
Bedrooms and Bathrooms
- 5 Bedrooms
- Primary Bedroom Suite
- Walk-In Closet
Laundry
- Laundry Room
- Dryer
- Washer
Finished Basement
- Walk-Out Basement
- Sump Pump
- Bedroom in Basement
- 1 Bedroom in Basement
Outdoor Features
- Spa
- Balcony
- Deck
- Covered patio or porch
Schools
- Eagle Ridge Elementary School
- Cresthill Middle School
- Highlands Ranch
Utilities
- Forced Air Heating and Cooling System
- High Speed Internet
Community Details
- Association fees include internet, ground maintenance
- Ridgegate West Village Association, Phone Number (303) 420-4433
- Built by Berkeley Homes
- Ridgegate Subdivision
Listing and Financial Details
- Exclusions: Sellers personal property
- Assessor Parcel Number R0481117
Map
Home Values in the Area
Average Home Value in this Area
Property History
| Date | Event | Price | Change | Sq Ft Price |
|---|---|---|---|---|
| 10/23/2024 10/23/24 | Sold | $1,158,300 | -1.8% | $325 / Sq Ft |
| 09/05/2024 09/05/24 | For Sale | $1,180,000 | -- | $331 / Sq Ft |
Tax History
| Year | Tax Paid | Tax Assessment Tax Assessment Total Assessment is a certain percentage of the fair market value that is determined by local assessors to be the total taxable value of land and additions on the property. | Land | Improvement |
|---|---|---|---|---|
| 2024 | $11,016 | $83,930 | $16,270 | $67,660 |
| 2023 | $11,092 | $83,930 | $16,270 | $67,660 |
| 2022 | $7,783 | $58,120 | $12,300 | $45,820 |
| 2021 | $8,042 | $58,120 | $12,300 | $45,820 |
| 2020 | $8,089 | $59,970 | $10,280 | $49,690 |
| 2019 | $8,108 | $59,970 | $10,280 | $49,690 |
| 2018 | $6,959 | $54,290 | $10,450 | $43,840 |
| 2017 | $7,034 | $54,290 | $10,450 | $43,840 |
| 2016 | $6,989 | $54,020 | $10,370 | $43,650 |
| 2015 | $3,548 | $54,020 | $10,370 | $43,650 |
| 2014 | $3,503 | $50,960 | $9,150 | $41,810 |
Mortgage History
| Date | Status | Loan Amount | Loan Type |
|---|---|---|---|
| Previous Owner | $400,000 | Credit Line Revolving | |
| Previous Owner | $350,000 | New Conventional |
Deed History
| Date | Type | Sale Price | Title Company |
|---|---|---|---|
| Special Warranty Deed | $1,156,300 | Land Title | |
| Interfamily Deed Transfer | -- | None Available | |
| Special Warranty Deed | $593,450 | Heritage Title | |
| Special Warranty Deed | $988,900 | -- |
Similar Homes in Lone Tree, CO
Source: REcolorado®
MLS Number: 8135250
APN: 2231-153-12-006
- 10204 Ridgegate Cir
- 8977 Crossington Way
- 10459 Rivington Ct
- 10213 Bluffmont Dr
- 9395 Night Star Place
- 9225 Mornington Way
- 10488 Bluffmont Dr
- 9182 Ridgegate Pkwy
- 10181 Belvedere Ln
- 10127 Bluffmont Ln
- 10112 Bluffmont Ln
- 10103 Bluffmont Ln
- 10067 Bluffmont Ct
- 10061 Bluffmont Ct
- 10076 Belvedere Cir
- 10071 Belvedere Cir
- 10051 Belvedere Cir
- 10066 Belvedere Cir
- 10031 Town Ridge Ln
- 10162 Prestwick Trail






