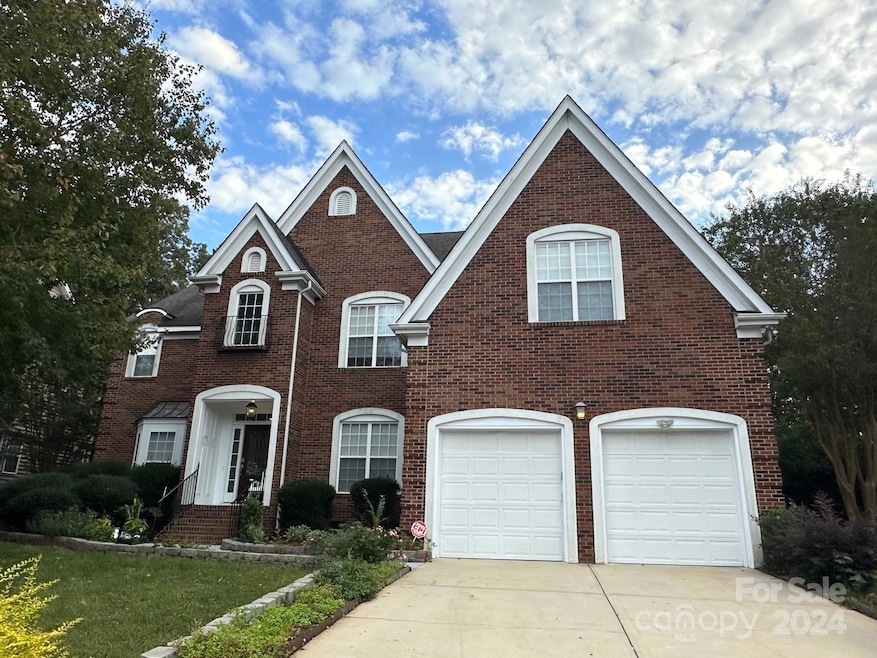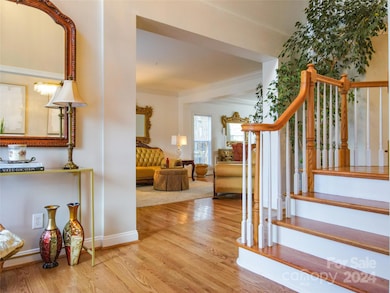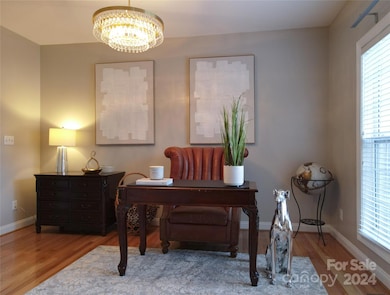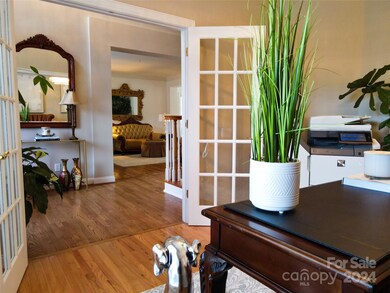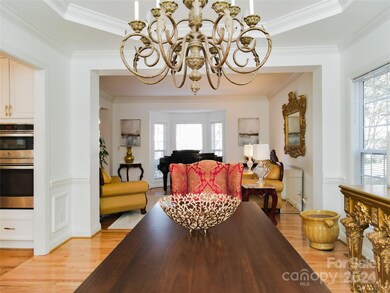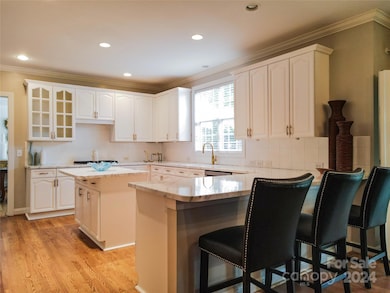
9107 Shrewsbury Dr Waxhaw, NC 28173
Estimated payment $6,154/month
Highlights
- Colonial Architecture
- Clubhouse
- Community Indoor Pool
- Rea View Elementary School Rated A
- Wood Flooring
- Recreation Facilities
About This Home
Location, Location, Location plus a very motivated Seller! Located in beautiful Waxhaw with Marvin Schools! With 5 bedrooms and 4 bathrooms, this stunning home will surely satisfy demanding buyers. This freshly remodeled home boasts elegant design, spacious living areas, and top-notch amenities. As you step inside, you'll be greeted by an open floor plan that seamlessly connects the living, dining, and kitchen areas. The gourmet kitchen features all stainless-steel appliances and a large island perfect for entertaining. The Primary Bedroom offers a tranquil retreat with a spa-like bathroom and two walk-in closets. Step outside to the beautifully landscaped backyard, where you'll find a perfect space for outdoor gatherings either in the backyard or in the solarium. Located in a sought-after neighborhood with excellent schools and close to great shopping, dining, and parks, this home offers the perfect blend of luxury and convenience. Home has Solar Panels to help with electric bills!
Listing Agent
NorthGroup Real Estate LLC Brokerage Email: LimonRealEstate@Outlook.Com License #311051

Home Details
Home Type
- Single Family
Est. Annual Taxes
- $3,143
Year Built
- Built in 2002
Lot Details
- Back Yard Fenced
- Irrigation
- Cleared Lot
- Property is zoned AG9
HOA Fees
- $70 Monthly HOA Fees
Parking
- 2 Car Attached Garage
- Driveway
Home Design
- Colonial Architecture
- Brick Exterior Construction
- Composition Roof
Interior Spaces
- 2-Story Property
- Ceiling Fan
- French Doors
- Great Room with Fireplace
- Crawl Space
- Home Security System
- Laundry Room
Kitchen
- Gas Oven
- Gas Cooktop
- Down Draft Cooktop
- Microwave
- Dishwasher
Flooring
- Wood
- Tile
Bedrooms and Bathrooms
- 5 Bedrooms
- 4 Full Bathrooms
Outdoor Features
- Enclosed Glass Porch
Schools
- Rea View Elementary School
- Marvin Ridge Middle School
- Marvin Ridge High School
Utilities
- Forced Air Heating and Cooling System
- Vented Exhaust Fan
Listing and Financial Details
- Assessor Parcel Number 06-201-762
Community Details
Overview
- Braesel Management Association, Phone Number (704) 847-3507
- Hunter Oaks Subdivision
- Mandatory home owners association
Amenities
- Clubhouse
Recreation
- Recreation Facilities
- Community Indoor Pool
Map
Home Values in the Area
Average Home Value in this Area
Tax History
| Year | Tax Paid | Tax Assessment Tax Assessment Total Assessment is a certain percentage of the fair market value that is determined by local assessors to be the total taxable value of land and additions on the property. | Land | Improvement |
|---|---|---|---|---|
| 2024 | $3,143 | $500,700 | $96,800 | $403,900 |
| 2023 | $3,132 | $500,700 | $96,800 | $403,900 |
| 2022 | $3,132 | $500,700 | $96,800 | $403,900 |
| 2021 | $3,125 | $500,700 | $96,800 | $403,900 |
| 2020 | $3,183 | $413,300 | $63,000 | $350,300 |
| 2019 | $3,167 | $413,300 | $63,000 | $350,300 |
| 2018 | $3,167 | $413,300 | $63,000 | $350,300 |
| 2017 | $3,349 | $413,300 | $63,000 | $350,300 |
| 2016 | $3,289 | $413,300 | $63,000 | $350,300 |
| 2015 | $3,326 | $413,300 | $63,000 | $350,300 |
| 2014 | $2,569 | $373,970 | $65,000 | $308,970 |
Property History
| Date | Event | Price | Change | Sq Ft Price |
|---|---|---|---|---|
| 04/02/2025 04/02/25 | Pending | -- | -- | -- |
| 03/31/2025 03/31/25 | Price Changed | $1,045,000 | -0.5% | $262 / Sq Ft |
| 11/02/2024 11/02/24 | For Sale | $1,050,000 | -- | $263 / Sq Ft |
Deed History
| Date | Type | Sale Price | Title Company |
|---|---|---|---|
| Warranty Deed | -- | None Listed On Document | |
| Warranty Deed | $415,000 | None Available | |
| Warranty Deed | $425,000 | None Available | |
| Warranty Deed | $362,000 | -- |
Mortgage History
| Date | Status | Loan Amount | Loan Type |
|---|---|---|---|
| Previous Owner | $480,000 | New Conventional | |
| Previous Owner | $318,000 | New Conventional | |
| Previous Owner | $328,800 | New Conventional | |
| Previous Owner | $370,000 | New Conventional | |
| Previous Owner | $390,100 | New Conventional | |
| Previous Owner | $275,000 | Unknown | |
| Previous Owner | $289,281 | No Value Available | |
| Closed | $36,160 | No Value Available |
Similar Homes in Waxhaw, NC
Source: Canopy MLS (Canopy Realtor® Association)
MLS Number: 4191018
APN: 06-201-762
- 518 Streamside Ln
- 9217 Rock Water Ct
- 101 Stonehurst Ln
- 500 Clear Wood Ct
- 500 Wyndham Ln
- 404 Basingdon Ct
- 1006 Baldwin Ln
- 1806 Grayscroft Dr
- 9423 Belmont Ln
- 9200 Kingsmead Ln
- 227 Tyndale Ct
- 1108 Piper Meadows Dr Unit 52
- 1023 Piper Meadows Dr Unit 5
- 1202 Foxfield Rd
- 5005 Autumn Blossom Ln
- 8710 Chewton Glen Dr
- 104 Kentmore Dr
- 3012 Wheatfield Dr
- 510 Ancient Oaks Ln
- 1305 Foxfield Rd Unit 60
