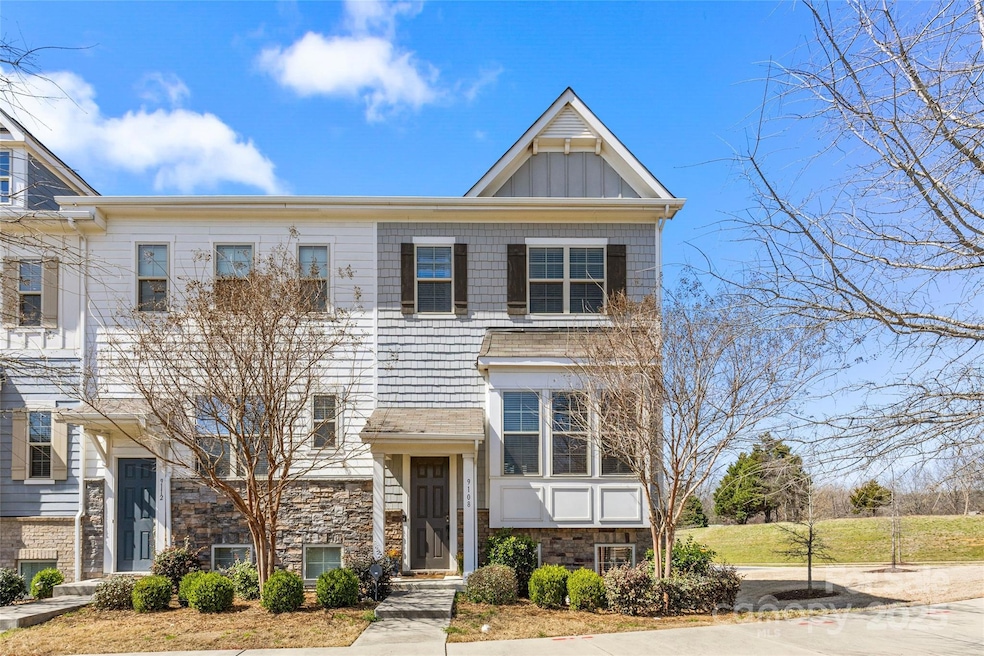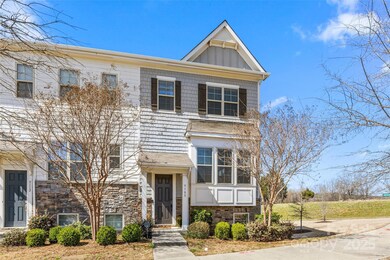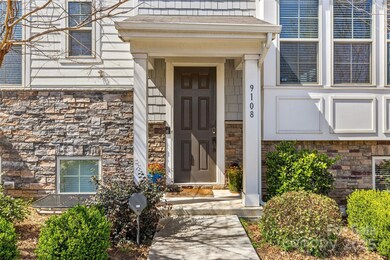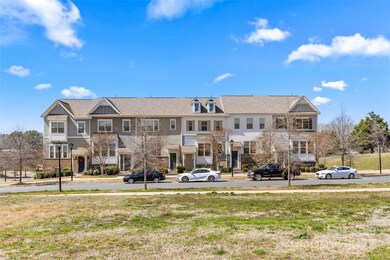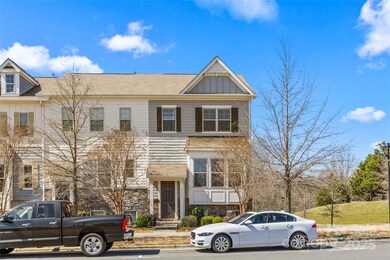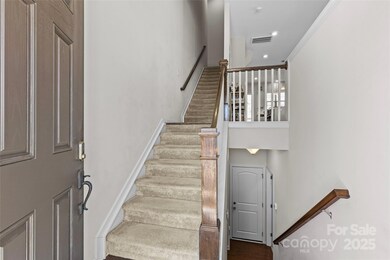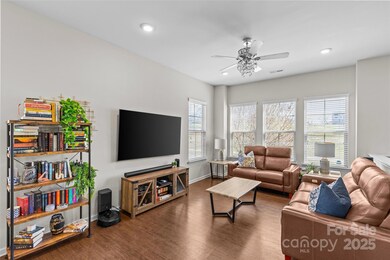
9108 Ainslie Downs St Charlotte, NC 28273
Ayrsley NeighborhoodEstimated payment $2,975/month
Highlights
- Clubhouse
- 4-minute walk to Arrowood
- Wood Flooring
- South Mecklenburg High School Rated A-
- Deck
- Corner Lot
About This Home
This beautiful bright, end-unit townhome has a spacious open floor plan. Easy living and entertaining with a large Kitchen with white cabinetry, granite countertops, stainless steel appliances and a gas range. Entertain at the large island or flow into the dining area. This main floor boast high ceilings allowing for all the natural light to flow through.Walk-in pantry and powder bath round out the main floor. The primary suite features a walk-in closet and en-suite bath with a dual vanity and glass shower. The upstairs is completed by two additional bedrooms, a full bath and laundry. The lower-level bedroom is perfect for guests or office with an en-suite bath. 2 Car garage and lots of street parking available. Enjoy all the amenities including a pool, grills and cabana area. This complex is within walking distance to the Light Rail. Easy commute to Uptown or South End. Close to I-77 and I-485. This home offers easy living with close proximity to all that Charlotte has to offer.
Townhouse Details
Home Type
- Townhome
Est. Annual Taxes
- $3,078
Year Built
- Built in 2018
HOA Fees
- $234 Monthly HOA Fees
Parking
- 2 Car Attached Garage
- Basement Garage
- Rear-Facing Garage
- Garage Door Opener
- On-Street Parking
Home Design
- Slab Foundation
- Stone Veneer
Interior Spaces
- 3-Story Property
- Laundry Room
Kitchen
- Gas Cooktop
- Microwave
- Dishwasher
- Disposal
Flooring
- Wood
- Tile
Bedrooms and Bathrooms
Basement
- Walk-Out Basement
- Natural lighting in basement
Outdoor Features
- Deck
Schools
- Starmount Elementary School
- Carmel Middle School
- South Mecklenburg High School
Utilities
- Central Air
- Heat Pump System
- Heating System Uses Natural Gas
- Cable TV Available
Listing and Financial Details
- Assessor Parcel Number 205-166-36
Community Details
Overview
- Red Rock Management Association, Phone Number (888) 757-3376
- Hadley At Arrowood Station Subdivision
- Mandatory home owners association
Amenities
- Picnic Area
- Clubhouse
Recreation
- Community Pool
Map
Home Values in the Area
Average Home Value in this Area
Tax History
| Year | Tax Paid | Tax Assessment Tax Assessment Total Assessment is a certain percentage of the fair market value that is determined by local assessors to be the total taxable value of land and additions on the property. | Land | Improvement |
|---|---|---|---|---|
| 2023 | $3,078 | $399,900 | $90,000 | $309,900 |
| 2022 | $2,805 | $286,600 | $65,000 | $221,600 |
| 2021 | $2,805 | $286,600 | $65,000 | $221,600 |
| 2020 | $2,766 | $286,600 | $65,000 | $221,600 |
| 2019 | $2,857 | $286,600 | $65,000 | $221,600 |
| 2018 | $394 | $0 | $0 | $0 |
Property History
| Date | Event | Price | Change | Sq Ft Price |
|---|---|---|---|---|
| 03/14/2025 03/14/25 | For Sale | $445,000 | +39.5% | $208 / Sq Ft |
| 08/05/2020 08/05/20 | Sold | $319,000 | -1.8% | $149 / Sq Ft |
| 05/30/2020 05/30/20 | Pending | -- | -- | -- |
| 03/26/2020 03/26/20 | For Sale | $325,000 | 0.0% | $152 / Sq Ft |
| 03/11/2020 03/11/20 | Pending | -- | -- | -- |
| 03/07/2020 03/07/20 | For Sale | $325,000 | -- | $152 / Sq Ft |
Deed History
| Date | Type | Sale Price | Title Company |
|---|---|---|---|
| Warranty Deed | $319,000 | None Available | |
| Warranty Deed | $296,500 | None Available |
Mortgage History
| Date | Status | Loan Amount | Loan Type |
|---|---|---|---|
| Open | $309,430 | New Conventional | |
| Previous Owner | $302,777 | VA |
Similar Homes in Charlotte, NC
Source: Canopy MLS (Canopy Realtor® Association)
MLS Number: 4233772
APN: 205-166-36
- 9108 Ainslie Downs St
- 840 Imperial Ct
- 824 Imperial Ct
- 832 Imperial Ct
- 1129 Doveridge St
- 9330 Ainslie Downs St
- 9914 Ainslie Downs St
- 9804 Ainslie Downs St
- 9710 Ainslie Downs St
- 34 Old Pineville Rd
- 33 Old Pineville Rd
- 8025 Bronze Pike Dr
- 542 Goldstaff Ln
- 1346 Hill Rd
- 563 Goldstaff Ln
- 1532 Starbrook Dr
- 405 Goldstaff Ln
- 7562 Silver Arrow Dr
- 8421 Kings Creek Dr
- 1438 Larkfield Ln
