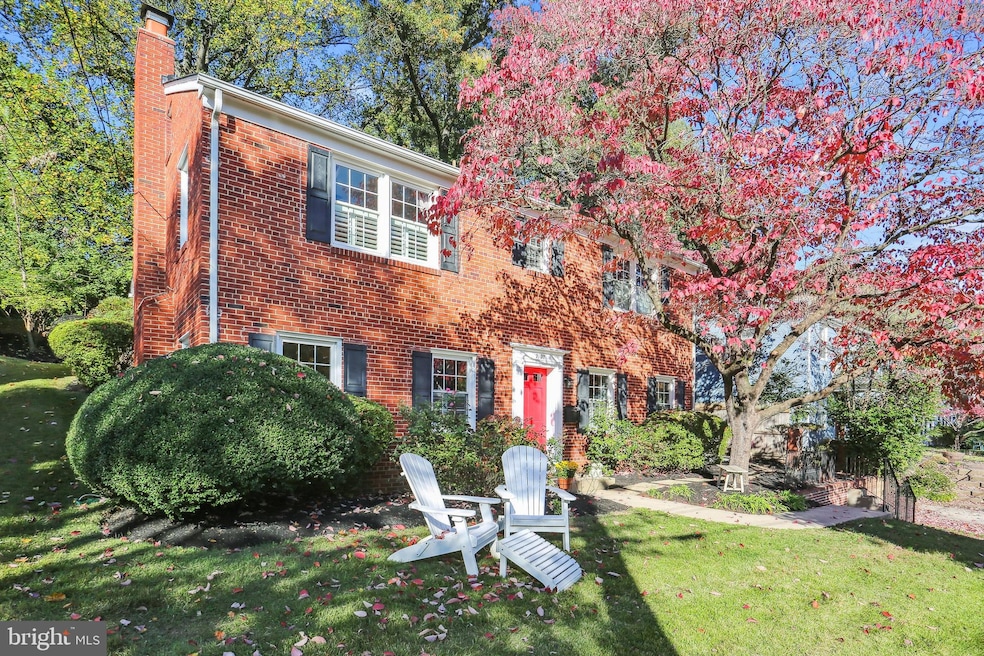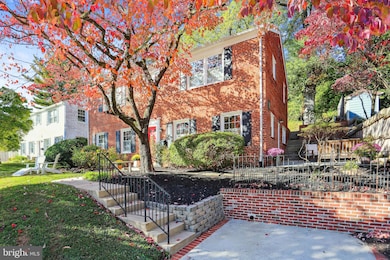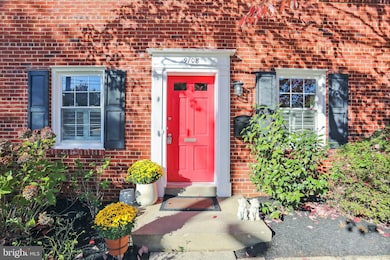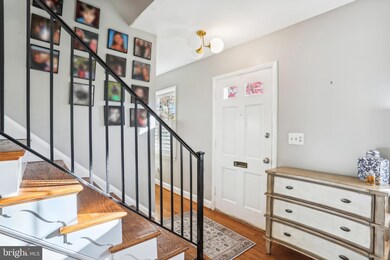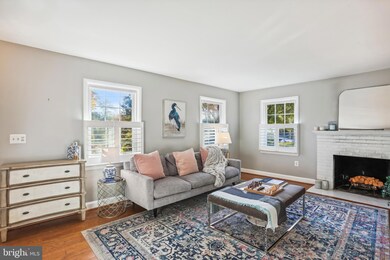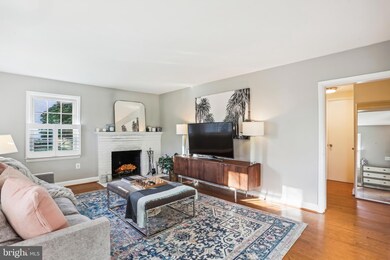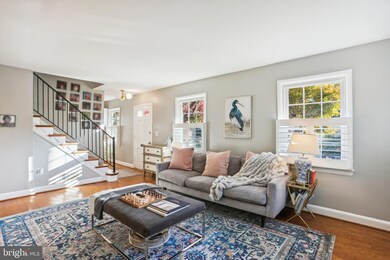
9108 Bulls Run Pkwy Bethesda, MD 20817
Drumaldry NeighborhoodHighlights
- Gourmet Country Kitchen
- Colonial Architecture
- Wood Flooring
- Wyngate Elementary School Rated A
- Traditional Floor Plan
- No HOA
About This Home
As of December 2024Offers due 10/29 1:00pm Welcome to this sun-drenched, classic brick Colonial in the highly coveted Wyngate neighborhood, situated on an exquisite 8,243 square-foot lot, adorned with mature trees and two outdoor patios. Ideally located just steps away from Wyngate Elementary School, North Bethesda Middle School, and a quaint neighborhood walking trail.
This home features four bedrooms and 2.5 bathrooms, showcasing exceptional design and craftsmanship, featuring wood flooring, recessed lighting, Plantation shutters and replacement windows. The main level greets you with an inviting living room featuring a handsome brick fireplace. The updated, spacious eat-in kitchen offers a large breakfast area, butcher block countertops, glass-front cabinetry, stainless steel appliances, gas cooking, a pantry, and access to the side yard and enchanting stone patio. Adjacent to the gourmet kitchen is the generous dining room and sitting room, enhanced with a modern chandelier and recessed lighting. The main level is complete with a coat closet, a laundry room, and a powder room for added convenience.
The second level hosts four generously sized bedrooms with ceiling fans and two full bathrooms, including the primary bedroom suite with a newly renovated European-style wet room. The sleek spa bathroom features porcelain tile walls, marble flooring, a custom niche, a double-headed shower, and a waterproof vanity.
The picturesque yard offers a serene, private setting with an expansive front yard, multiple patios, enchanting brick paver accents, two sheds, mature plantings, and complementary landscaping—perfect for play and entertaining. A large parking pad adds convenience.
The Wyngate neighborhood is beloved for its large lots and quiet, picturesque setting, with close proximity to Downtown Bethesda, Old Georgetown Road, I-495, and I-270. Ideally located near shops, restaurants, NIH, the YMCA, and Downtown Bethesda. This home is part of the sought-after Walter Johnson school cluster, including Wyngate Elementary, North Bethesda Middle, and Walter Johnson High School. It's also close to Old Georgetown Swim Club, Wyngate Woods Park, and Ayrlawn Park.
Last Buyer's Agent
Delilah Dane
Redfin Corp

Home Details
Home Type
- Single Family
Est. Annual Taxes
- $9,684
Year Built
- Built in 1957
Lot Details
- 8,243 Sq Ft Lot
- Property is in excellent condition
- Property is zoned R60
Parking
- Off-Street Parking
Home Design
- Colonial Architecture
- Brick Exterior Construction
- Slab Foundation
- Asphalt Roof
Interior Spaces
- 2,080 Sq Ft Home
- Property has 2 Levels
- Traditional Floor Plan
- Ceiling Fan
- Recessed Lighting
- Fireplace Mantel
- Double Pane Windows
- Insulated Windows
- Sitting Room
- Living Room
- Combination Kitchen and Dining Room
- Wood Flooring
- Fire and Smoke Detector
Kitchen
- Gourmet Country Kitchen
- Gas Oven or Range
- ENERGY STAR Qualified Refrigerator
- ENERGY STAR Qualified Dishwasher
- Disposal
Bedrooms and Bathrooms
- 4 Bedrooms
- En-Suite Primary Bedroom
- En-Suite Bathroom
Laundry
- Laundry Room
- Laundry on main level
- Dryer
- Washer
Outdoor Features
- Patio
- Shed
Schools
- Wyngate Elementary School
- North Bethesda Middle School
- Walter Johnson High School
Utilities
- Forced Air Heating and Cooling System
- Cooling System Utilizes Natural Gas
- Programmable Thermostat
- Natural Gas Water Heater
Community Details
- No Home Owners Association
- Wyngate Subdivision, Fabulous! Floorplan
Listing and Financial Details
- Tax Lot 10
- Assessor Parcel Number 160700574668
Map
Home Values in the Area
Average Home Value in this Area
Property History
| Date | Event | Price | Change | Sq Ft Price |
|---|---|---|---|---|
| 12/09/2024 12/09/24 | Sold | $978,000 | +5.3% | $470 / Sq Ft |
| 10/25/2024 10/25/24 | For Sale | $929,000 | +27.4% | $447 / Sq Ft |
| 10/19/2017 10/19/17 | Sold | $729,000 | 0.0% | $350 / Sq Ft |
| 09/21/2017 09/21/17 | Pending | -- | -- | -- |
| 09/08/2017 09/08/17 | Price Changed | $729,000 | 0.0% | $350 / Sq Ft |
| 10/04/2012 10/04/12 | Rented | $2,700 | -16.9% | -- |
| 10/04/2012 10/04/12 | Under Contract | -- | -- | -- |
| 08/09/2012 08/09/12 | For Rent | $3,250 | -- | -- |
Tax History
| Year | Tax Paid | Tax Assessment Tax Assessment Total Assessment is a certain percentage of the fair market value that is determined by local assessors to be the total taxable value of land and additions on the property. | Land | Improvement |
|---|---|---|---|---|
| 2024 | $9,684 | $777,700 | $546,800 | $230,900 |
| 2023 | $10,262 | $769,600 | $0 | $0 |
| 2022 | $8,365 | $761,500 | $0 | $0 |
| 2021 | $7,669 | $753,400 | $520,700 | $232,700 |
| 2020 | $7,669 | $707,667 | $0 | $0 |
| 2019 | $7,128 | $661,933 | $0 | $0 |
| 2018 | $15,697 | $616,200 | $496,000 | $120,200 |
| 2017 | $7,407 | $616,033 | $0 | $0 |
| 2016 | $6,194 | $615,867 | $0 | $0 |
| 2015 | $6,194 | $615,700 | $0 | $0 |
| 2014 | $6,194 | $589,467 | $0 | $0 |
Mortgage History
| Date | Status | Loan Amount | Loan Type |
|---|---|---|---|
| Open | $929,100 | New Conventional | |
| Previous Owner | $100,000 | Credit Line Revolving | |
| Previous Owner | $260,000 | New Conventional | |
| Previous Owner | $200,000 | New Conventional |
Deed History
| Date | Type | Sale Price | Title Company |
|---|---|---|---|
| Deed | $978,000 | Counselors Title | |
| Deed | -- | -- | |
| Deed | -- | -- | |
| Deed | $729,000 | Paragon Title & Excvorw Co |
Similar Homes in Bethesda, MD
Source: Bright MLS
MLS Number: MDMC2153622
APN: 07-00574668
- 9203 Shelton St
- 9216 Shelton St
- 9211 Villa Dr
- 9302 Ewing Dr
- 9310 Adelaide Dr
- 6008 Melvern Dr
- 6304 Contention Ct
- 9213 Friars Rd
- 6311 Tulsa Ln
- 9019 Lindale Dr
- 9305 Burning Tree Rd
- 8728 Ewing Dr
- 8907 Bradmoor Dr
- 5814 Johnson Ave
- 9524 Milstead Dr
- 9821 Singleton Dr
- 8722 Ewing Dr
- 6326 Rockhurst Rd
- 8700 Melwood Rd
- 5904 Greentree Rd
