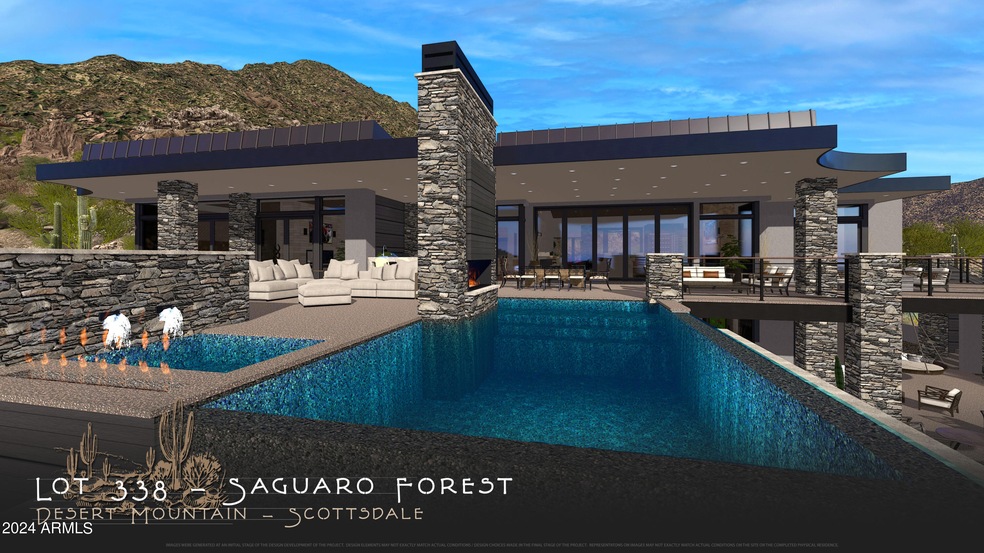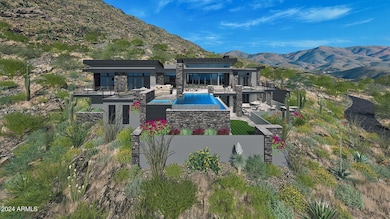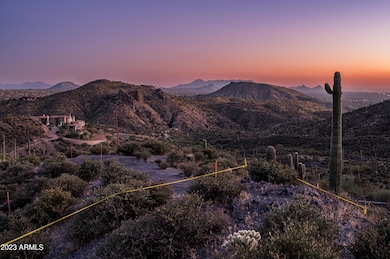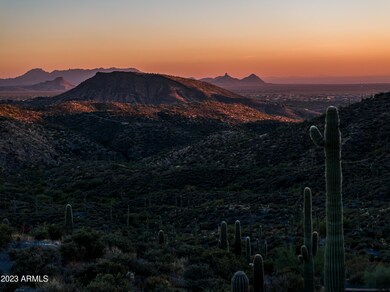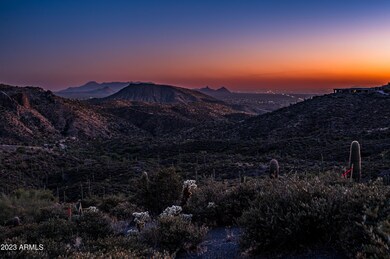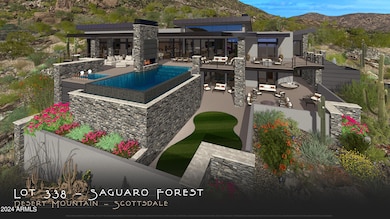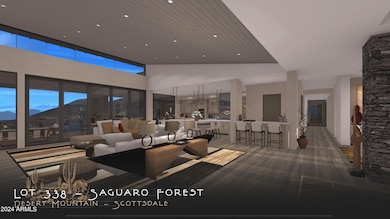
9108 E Grapevine Pass Scottsdale, AZ 85262
Desert Mountain NeighborhoodEstimated payment $56,407/month
Highlights
- Concierge
- Golf Course Community
- Gated with Attendant
- Black Mountain Elementary School Rated A-
- Fitness Center
- Heated Spa
About This Home
FULL GOLF MEMBERSHIP AVAILABLE TO BUYER AND READY TO TRANSFER UPON APPROVAL FROM DESERT MOUNTAIN CLUB AND A SUCCESSFUL CLOSE OF LAND AND HOME BUILD CONTRACT.
Sexy, sleek contemporary encapsulating modern luxury with the natural surrounding beauty of the Sonoran Desert and private 25 Acres. Nestled at the end of a winding road, perched into the hillside where the horizon paints an exquisite blend of colors during the sunrise and sunset.
Featuring elements of stone, glass and wood this home will come together harmoniously to create an elegant symphony of textures and forms.
The heart of the home is a great room space / open kitchen with floor to ceiling windows that will capture the panoramic vistas, inviting the outside in.
The patio spaces an extension of the home's grace, boasting an infinity-edge pool that will seemingly blended with the horizon, bar/bbq along with dining area for al fresco meals, and a fire pit where stories will be shared under the starlit skies.
This floorplan allows for 100% single level living with main floor featuring split primary bedroom, two private guest en-suites, wine room, study and 5 car garage. Lower level encompasses a large game /bonus room and two private en-suites. Perfect for a couple or entertaining groups of family and friends this 7945 square foot 5 bedroom, 5 car garage home with a total of 14,320 square feet under roof is waiting for you.
Black Stone Development and designer Graffin Design have successfully designed and built over 55 properties in Desert Mountain. Ground breaking can occur in as little as 2 to 3 months. Lifts can be added in garage for additional car storage.
Home Details
Home Type
- Single Family
Est. Annual Taxes
- $3,393
Year Built
- Built in 2025
Lot Details
- 25.46 Acre Lot
- Private Streets
- Desert faces the front and back of the property
- Block Wall Fence
- Sprinklers on Timer
- Private Yard
HOA Fees
- $417 Monthly HOA Fees
Parking
- 5 Car Garage
- Side or Rear Entrance to Parking
- Garage Door Opener
Property Views
- City Lights
- Mountain
Home Design
- Home to be built
- Designed by Graffin Design Architects
- Contemporary Architecture
- Wood Frame Construction
- Metal Roof
- Foam Roof
- Stone Exterior Construction
- Stucco
Interior Spaces
- 7,945 Sq Ft Home
- 2-Story Property
- Elevator
- Wet Bar
- Gas Fireplace
- Double Pane Windows
- Family Room with Fireplace
- 2 Fireplaces
- Fire Sprinkler System
Kitchen
- Eat-In Kitchen
- Breakfast Bar
- Built-In Microwave
- Kitchen Island
- Granite Countertops
Flooring
- Wood
- Stone
Bedrooms and Bathrooms
- 5 Bedrooms
- Fireplace in Primary Bedroom
- Primary Bathroom is a Full Bathroom
- 6.5 Bathrooms
- Dual Vanity Sinks in Primary Bathroom
- Bidet
- Bathtub With Separate Shower Stall
Pool
- Heated Spa
- Private Pool
- Fence Around Pool
Outdoor Features
- Balcony
- Covered patio or porch
- Fire Pit
- Built-In Barbecue
Schools
- Black Mountain Elementary School
- Sonoran Trails Middle School
- Cactus Shadows High School
Utilities
- Refrigerated Cooling System
- Zoned Heating
- Heating System Uses Natural Gas
- Water Softener
- High Speed Internet
- Cable TV Available
Listing and Financial Details
- Tax Lot 338
- Assessor Parcel Number 219-64-168
Community Details
Overview
- Association fees include ground maintenance
- Ccmc Association, Phone Number (480) 635-5600
- Built by Blackstone Development
- Desert Mountain Subdivision, Custom Floorplan
Amenities
- Concierge
- Clubhouse
- Recreation Room
Recreation
- Golf Course Community
- Tennis Courts
- Pickleball Courts
- Community Playground
- Fitness Center
- Heated Community Pool
- Community Spa
- Bike Trail
Security
- Gated with Attendant
Map
Home Values in the Area
Average Home Value in this Area
Tax History
| Year | Tax Paid | Tax Assessment Tax Assessment Total Assessment is a certain percentage of the fair market value that is determined by local assessors to be the total taxable value of land and additions on the property. | Land | Improvement |
|---|---|---|---|---|
| 2025 | $3,548 | $64,422 | $64,422 | -- |
| 2024 | $3,393 | $61,354 | $61,354 | -- |
| 2023 | $3,393 | $107,355 | $107,355 | $0 |
| 2022 | $3,269 | $55,650 | $55,650 | $0 |
| 2021 | $4,701 | $70,200 | $70,200 | $0 |
| 2020 | $5,346 | $83,295 | $83,295 | $0 |
| 2019 | $5,185 | $89,535 | $89,535 | $0 |
| 2018 | $5,043 | $100,605 | $100,605 | $0 |
| 2017 | $4,857 | $132,300 | $132,300 | $0 |
| 2016 | $4,835 | $157,845 | $157,845 | $0 |
| 2015 | $4,877 | $126,512 | $126,512 | $0 |
Property History
| Date | Event | Price | Change | Sq Ft Price |
|---|---|---|---|---|
| 11/09/2023 11/09/23 | For Sale | $10,000,000 | -- | $1,259 / Sq Ft |
Deed History
| Date | Type | Sale Price | Title Company |
|---|---|---|---|
| Special Warranty Deed | $450,000 | First American Title Insuran |
Similar Homes in Scottsdale, AZ
Source: Arizona Regional Multiple Listing Service (ARMLS)
MLS Number: 6628320
APN: 219-64-168
- 9108 E Grapevine Pass
- 9204 E Grapevine Pass
- 9364 E Grapevine Pass --
- 8877 E Charolais Dr
- 42638 N Chiricahua Pass
- 9445 E Dusty Spur Ln Unit 367
- 9427 E Dusty Spur Ln Unit 368
- 9427 E Dusty Spur Ln Unit 367 & 368
- 42242 N Charbray Dr Unit 25
- 41786 N Roundup Dr Unit 17A&C
- 9660 E Cintarosa Pass Unit 353
- 9554 E Cattle Herd Dr
- 41678 N Roundup Dr Unit 17
- 41965 N Charbray Dr Unit 24
- 9278 E Limousin Dr Unit 15
- 9643 E Cintarosa Pass
- 42690 N 98th Place
- 41439 N Brangus Rd Unit 16D
- 41927 N Charbray Dr Unit 24 A&C
- 41197 N Longhorn Dr
