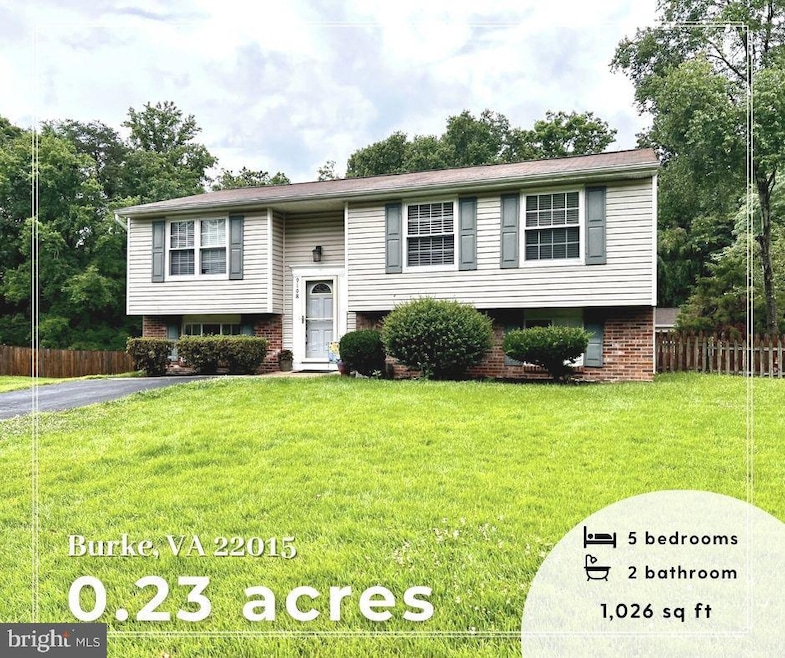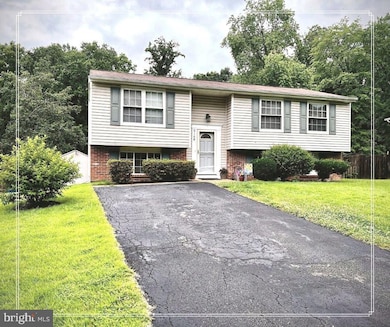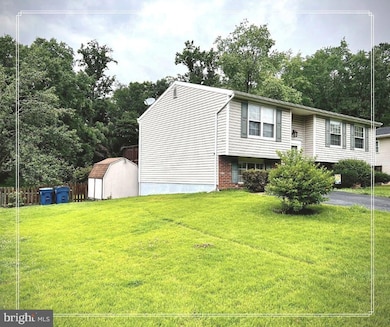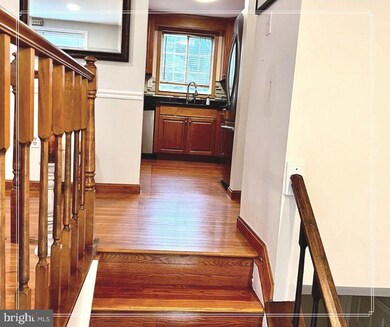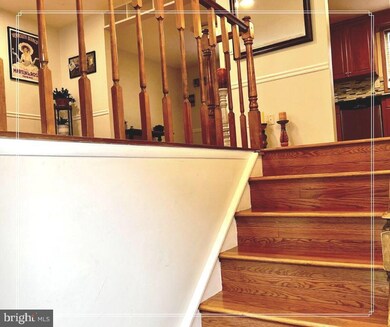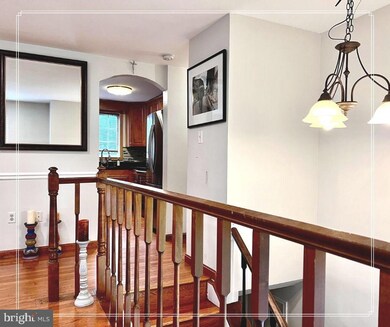
Estimated payment $4,744/month
Highlights
- Deck
- Wood Flooring
- Back, Front, and Side Yard
- Ravensworth Elementary School Rated A-
- Stainless Steel Appliances
- Walk-In Closet
About This Home
Sellers are very motivated! Please send your offers!*** Great location! A fantastic split level house in Burke is available for you!! Beautiful and spacious 5 Bedroom, 2 Full Bath, Single-Family Home on a .23-acre corner lot. Well-maintained with recent upgrades throughout. Hardwood flooring and recess lighting throughout. The upper level features three bedrooms with plenty of closet space and an updated bathroom. The lower level features the primary bedroom with a full bathroom and walk-in closet and a bedroom/ game room/office space. Full-size laundry room with plenty of storage, and a walkout basement leading to a charming patio with a huge fully fenced backyard- perfect for entertaining or cooking out. . A very convenient location to live in with exceptional schools. A MUST-SEE! Close to major shopping centers, restaurants, grocery stores, and many more.
Home Details
Home Type
- Single Family
Est. Annual Taxes
- $8,081
Year Built
- Built in 1979
Lot Details
- 10,010 Sq Ft Lot
- Wood Fence
- Extensive Hardscape
- Level Lot
- Back, Front, and Side Yard
- Property is in very good condition
- Property is zoned 131
HOA Fees
- $4 Monthly HOA Fees
Home Design
- Split Level Home
- Brick Foundation
- Shingle Roof
- Aluminum Siding
Interior Spaces
- 1,026 Sq Ft Home
- Property has 2 Levels
- Ceiling Fan
- Recessed Lighting
- Window Treatments
- Window Screens
- Living Room
- Dining Room
- Utility Room
Kitchen
- Electric Oven or Range
- Stove
- Built-In Microwave
- Ice Maker
- Dishwasher
- Stainless Steel Appliances
- Disposal
Flooring
- Wood
- Carpet
Bedrooms and Bathrooms
- 5 Main Level Bedrooms
- En-Suite Primary Bedroom
- Walk-In Closet
- 2 Full Bathrooms
- Walk-in Shower
Laundry
- Laundry Room
- Laundry on lower level
- Dryer
- Washer
Finished Basement
- Walk-Out Basement
- Rear Basement Entry
- Sump Pump
- Shelving
- Basement Windows
Parking
- Driveway
- Off-Street Parking
Outdoor Features
- Deck
- Patio
Schools
- Ravensworth Elementary School
- Lake Braddock Secondary Middle School
- Lake Braddock High School
Utilities
- Central Air
- Heat Pump System
- Vented Exhaust Fan
- Electric Water Heater
- Public Septic
Community Details
- Association fees include common area maintenance, insurance, management
- Fox Lair Community Association
- Fox Lair Subdivision, Kingsworth Floorplan
Listing and Financial Details
- Tax Lot 84
- Assessor Parcel Number 0782 15 0084
Map
Home Values in the Area
Average Home Value in this Area
Tax History
| Year | Tax Paid | Tax Assessment Tax Assessment Total Assessment is a certain percentage of the fair market value that is determined by local assessors to be the total taxable value of land and additions on the property. | Land | Improvement |
|---|---|---|---|---|
| 2024 | $7,537 | $650,580 | $285,000 | $365,580 |
| 2023 | $6,867 | $608,500 | $270,000 | $338,500 |
| 2022 | $6,604 | $577,540 | $260,000 | $317,540 |
| 2021 | $5,984 | $509,960 | $245,000 | $264,960 |
| 2020 | $5,463 | $461,630 | $214,000 | $247,630 |
| 2019 | $5,406 | $456,770 | $214,000 | $242,770 |
| 2018 | $4,999 | $434,700 | $214,000 | $220,700 |
| 2017 | $5,047 | $434,700 | $214,000 | $220,700 |
| 2016 | $4,618 | $398,640 | $198,000 | $200,640 |
| 2015 | $4,360 | $390,710 | $194,000 | $196,710 |
| 2014 | $4,187 | $375,980 | $185,000 | $190,980 |
Property History
| Date | Event | Price | Change | Sq Ft Price |
|---|---|---|---|---|
| 03/11/2025 03/11/25 | Price Changed | $730,000 | -2.0% | $712 / Sq Ft |
| 02/19/2025 02/19/25 | For Sale | $745,000 | 0.0% | $726 / Sq Ft |
| 12/19/2019 12/19/19 | Rented | $2,500 | 0.0% | -- |
| 12/08/2019 12/08/19 | For Rent | $2,500 | -- | -- |
Deed History
| Date | Type | Sale Price | Title Company |
|---|---|---|---|
| Deed | $600,000 | Realty Title Services Inc | |
| Interfamily Deed Transfer | -- | None Available | |
| Deed | $317,000 | -- | |
| Deed | $157,500 | -- |
Mortgage History
| Date | Status | Loan Amount | Loan Type |
|---|---|---|---|
| Open | $570,000 | New Conventional | |
| Previous Owner | $151,000 | New Conventional | |
| Previous Owner | $166,000 | New Conventional | |
| Previous Owner | $191,000 | New Conventional | |
| Previous Owner | $160,650 | No Value Available |
Similar Homes in the area
Source: Bright MLS
MLS Number: VAFX2221504
APN: 0782-15-0084
- 9210 Byron Terrace
- 5838 Aplomado Dr
- 5844 Kara Place
- 5833 Banning Place
- 5853 Banning Place
- 5903 Kara Place
- 9322 Old Burke Lake Rd
- 9013 Brook Ford Rd
- 8901 Burke Rd
- 6001 Bonnie Bern Ct
- 5820 Fitzhugh St
- 9338 Lee St
- 6018 Mardale Ln
- 9013 Parliament Dr
- 9036 Brook Ford Rd
- 9340 Burke Rd
- 5260 Signal Hill Dr
- 5446 Mount Corcoran Place
- 5927 Ridge Ford Dr
- 5420 Flint Tavern Place
