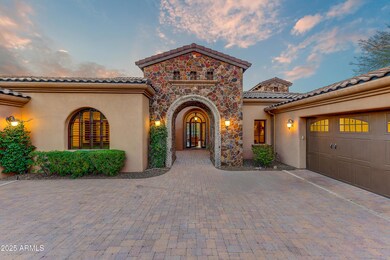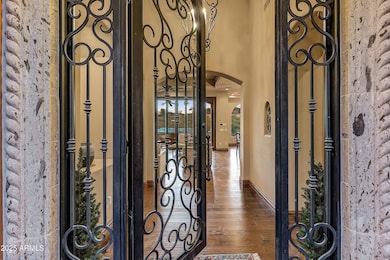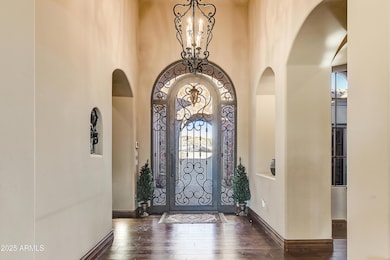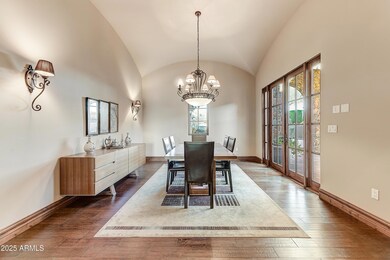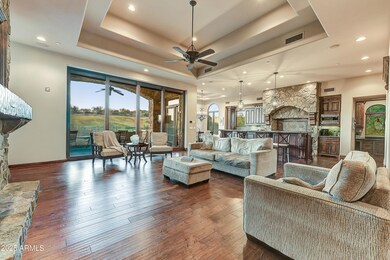
9108 N Fireridge Trail Fountain Hills, AZ 85268
Highlights
- On Golf Course
- Gated with Attendant
- City Lights View
- Fountain Hills Middle School Rated A-
- Heated Spa
- Clubhouse
About This Home
As of February 2025Enjoy massive golf course views from this meticulous FireRock Country Club estate. This property lives like a single level home with all major rooms on the first floor entry level. Pass the tranquil courtyard and immediately notice motorized walls of glass showcasing the emerald Golf Course beyond. An open great room is enhanced with soaring ceilings, impeccable carved carpentry, and stunning planked flooring. Open to the great room, the chef's kitchen will inspire culinary delight with dual sub-zero refrigerators, dual oven range, dinette, custom stone details and a contrasting island with tiered barstool seating. Just off the 481 bottle wine cellar, the formal dining is lined with windows and covered with fantastic arched ceilings. Relax with your favorite glass of wine while enjoying multiple terraces and patios. Compelling rejuvenation, the master retreat is complete with its own foyer, two way fireplace, private patio access, blackout shades, dual vanities, oversized jetted tub, separate stone shower, and massive walk-in closet. An additional en-suite bedroom, laundry, and incredible office with courtyard access complete the main level. Perfect for guests or family, the downstairs features three additional en-suite bedrooms, tiered movie theatre, large family room with kitchenette and an additional washer and dryer . Designed for the ultimate experience during any Sonoran season, the backyard is a true oasis with multiple open air and covered patios, a sparkling negative edge pool, bubbling spillover spa, built-in misting system, lush foliage, and more emerald views. Car enthusiasts will appreciate the two oversized and over height garages that allow for both low profile and XL sized vehicles. Additional features include a hassle free synthetic stucco exterior , multiple refrigerators, indoor/outdoor sound system, engineered elevator shaft, and much much more
Home Details
Home Type
- Single Family
Est. Annual Taxes
- $9,863
Year Built
- Built in 2009
Lot Details
- 0.65 Acre Lot
- On Golf Course
- Private Streets
- Desert faces the front and back of the property
- Wrought Iron Fence
- Artificial Turf
- Misting System
- Front and Back Yard Sprinklers
- Sprinklers on Timer
- Private Yard
HOA Fees
- $266 Monthly HOA Fees
Parking
- 4 Car Direct Access Garage
- Garage ceiling height seven feet or more
- Side or Rear Entrance to Parking
Home Design
- Wood Frame Construction
- Tile Roof
- Synthetic Stucco Exterior
Interior Spaces
- 6,253 Sq Ft Home
- 2-Story Property
- Wet Bar
- Central Vacuum
- Ceiling height of 9 feet or more
- Ceiling Fan
- Gas Fireplace
- Living Room with Fireplace
- 2 Fireplaces
- City Lights Views
Kitchen
- Eat-In Kitchen
- Breakfast Bar
- Gas Cooktop
- Built-In Microwave
- Kitchen Island
- Granite Countertops
Flooring
- Wood
- Stone
Bedrooms and Bathrooms
- 5 Bedrooms
- Primary Bathroom is a Full Bathroom
- 5.5 Bathrooms
- Dual Vanity Sinks in Primary Bathroom
- Hydromassage or Jetted Bathtub
- Bathtub With Separate Shower Stall
Finished Basement
- Walk-Out Basement
- Basement Fills Entire Space Under The House
Home Security
- Security System Owned
- Fire Sprinkler System
Accessible Home Design
- Stepless Entry
Pool
- Heated Spa
- Heated Pool
- Pool Pump
Outdoor Features
- Balcony
- Covered patio or porch
- Fire Pit
- Built-In Barbecue
Schools
- Mcdowell Mountain Elementary School
- Fountain Hills Middle School
- Fountain Hills High School
Utilities
- Refrigerated Cooling System
- Heating System Uses Natural Gas
- High Speed Internet
- Cable TV Available
Listing and Financial Details
- Tax Lot 4
- Assessor Parcel Number 176-11-376
Community Details
Overview
- Association fees include ground maintenance, street maintenance, trash
- Hoamco Association, Phone Number (480) 836-4323
- Built by Custom
- Firerock Parcel M 1 Subdivision
Amenities
- Clubhouse
- Recreation Room
Recreation
- Golf Course Community
- Tennis Courts
- Heated Community Pool
- Community Spa
- Bike Trail
Security
- Gated with Attendant
Map
Home Values in the Area
Average Home Value in this Area
Property History
| Date | Event | Price | Change | Sq Ft Price |
|---|---|---|---|---|
| 02/26/2025 02/26/25 | Sold | $2,900,000 | -6.5% | $464 / Sq Ft |
| 01/25/2025 01/25/25 | Pending | -- | -- | -- |
| 01/07/2025 01/07/25 | For Sale | $3,100,000 | +55.0% | $496 / Sq Ft |
| 12/10/2020 12/10/20 | Sold | $2,000,000 | -4.7% | $320 / Sq Ft |
| 11/01/2020 11/01/20 | Price Changed | $2,099,000 | -4.6% | $336 / Sq Ft |
| 08/02/2020 08/02/20 | For Sale | $2,199,900 | -- | $352 / Sq Ft |
Tax History
| Year | Tax Paid | Tax Assessment Tax Assessment Total Assessment is a certain percentage of the fair market value that is determined by local assessors to be the total taxable value of land and additions on the property. | Land | Improvement |
|---|---|---|---|---|
| 2025 | $9,863 | $179,263 | -- | -- |
| 2024 | $9,162 | $170,727 | -- | -- |
| 2023 | $9,162 | $193,870 | $38,770 | $155,100 |
| 2022 | $8,877 | $155,010 | $31,000 | $124,010 |
| 2021 | $9,700 | $147,480 | $29,490 | $117,990 |
| 2020 | $9,642 | $150,800 | $30,160 | $120,640 |
| 2019 | $9,799 | $156,720 | $31,340 | $125,380 |
| 2018 | $9,724 | $157,030 | $31,400 | $125,630 |
| 2017 | $9,286 | $158,620 | $31,720 | $126,900 |
| 2016 | $9,270 | $140,180 | $28,030 | $112,150 |
| 2015 | $8,624 | $129,430 | $25,880 | $103,550 |
Mortgage History
| Date | Status | Loan Amount | Loan Type |
|---|---|---|---|
| Previous Owner | $1,600,000 | New Conventional | |
| Previous Owner | $1,500,000 | Credit Line Revolving | |
| Previous Owner | $900,000 | Unknown | |
| Previous Owner | $1,100,000 | Purchase Money Mortgage | |
| Previous Owner | $403,000 | Purchase Money Mortgage | |
| Previous Owner | $1,218,000 | Construction | |
| Previous Owner | $194,400 | New Conventional |
Deed History
| Date | Type | Sale Price | Title Company |
|---|---|---|---|
| Warranty Deed | $2,900,000 | Wfg National Title Insurance C | |
| Warranty Deed | $2,000,000 | Old Republic Title | |
| Interfamily Deed Transfer | -- | Fidelity Natl Title Ins Co | |
| Interfamily Deed Transfer | -- | Fidelity National Title | |
| Warranty Deed | $537,250 | Fidelity National Title | |
| Warranty Deed | -- | -- | |
| Warranty Deed | -- | First American Title Ins Co | |
| Warranty Deed | $182,500 | First American Title |
Similar Homes in Fountain Hills, AZ
Source: Arizona Regional Multiple Listing Service (ARMLS)
MLS Number: 6801382
APN: 176-11-376
- 9127 N Fireridge Trail
- 15229 E Whisper Draw
- 15106 E Miravista
- 15402 E Crested Butte Trail
- 9504 N Desert Wash Trail
- 9503 N Desert Wash Trail Unit 10
- 15512 E Desert Hawk Trail
- 9609 N Palisades Blvd
- 15120 E Vermillion Dr
- 15015 E Vermillion Dr
- 15526 E Desert Hawk Trail Unit 7
- 9642 N Fireridge Trail Unit 11
- 9720 N Fireridge Trail Unit 12
- 9736 N Foothill Trail Unit 20
- 9715 N Azure Ct Unit 4
- 9732 N Fireridge Trail
- 9749 N Fireridge Trail
- 9440 N Sunset Ridge
- 9023 N Crown Ridge
- 9631 N Four Peaks Way Unit 20

