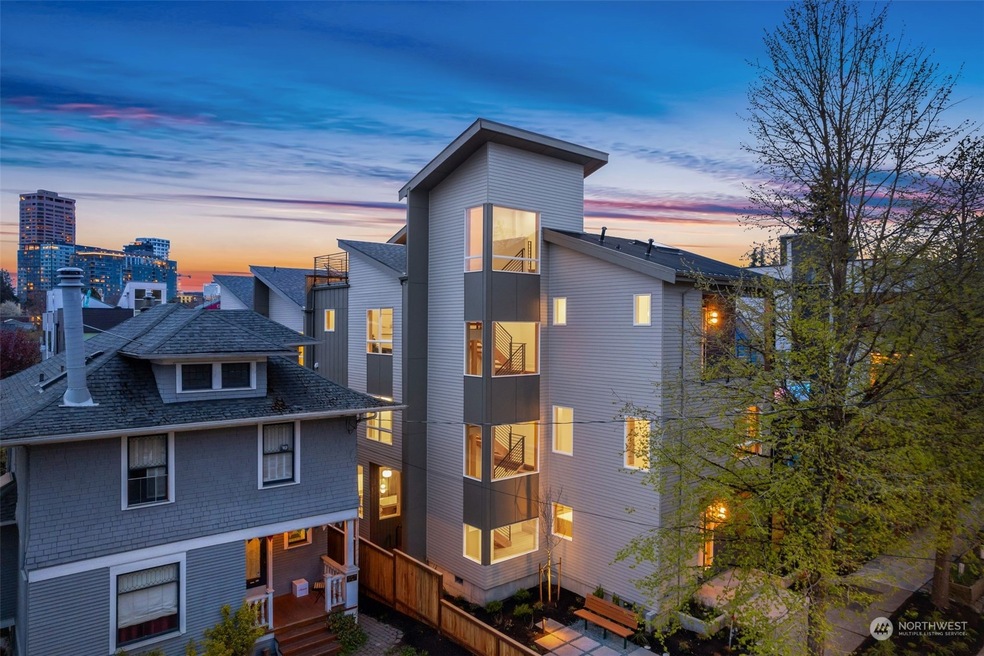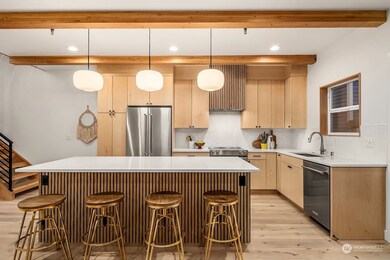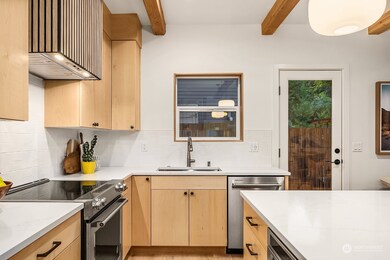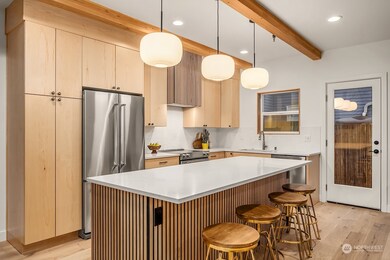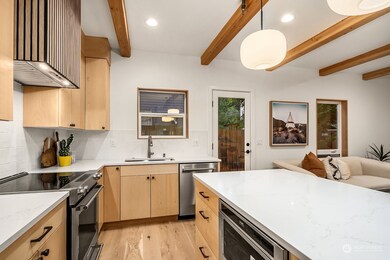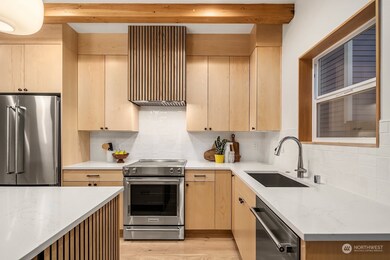
$1,200,000
- 3 Beds
- 2 Baths
- 1,680 Sq Ft
- 2364 Franklin Ave E
- Unit B
- Seattle, WA
Welcome home to this distinguished 3-bedroom, 2-bathroom residence situated in Seattle's desirable Eastlake neighborhood. The thoughtfully designed kitchen offers ample space for dining, creating an inviting atmosphere for gatherings. Large windows throughout the home allow natural light to fill the space, enhancing the warm and welcoming ambiance. The primary bedroom complete with an expansive
Katie Chinn Windermere R.E. Northeast, Inc
