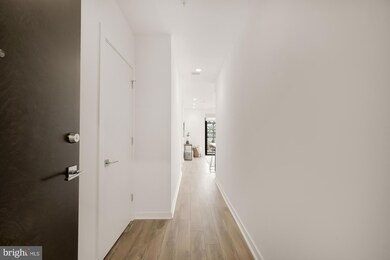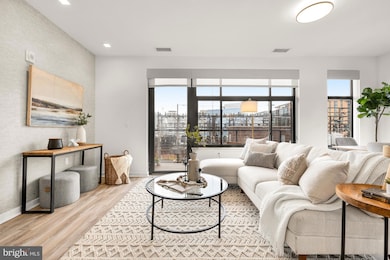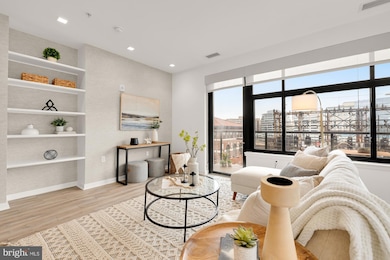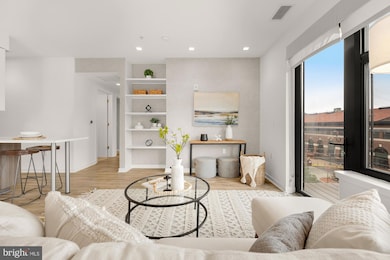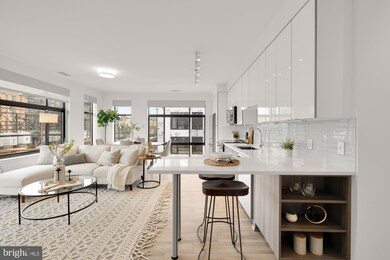
911 2nd St NE Unit 401 Washington, DC 20002
Atlas District NeighborhoodEstimated payment $5,012/month
Highlights
- Fitness Center
- Rooftop Deck
- Balcony
- Stuart-Hobson Middle School Rated A-
- Open Floorplan
- 5-minute walk to Swampoodle Park
About This Home
Discover urban living at its finest in this stunning double corner unit! With floor-to-ceiling windows, enjoy breathtaking panoramic views of the historic Railway Express Agency Building in this 2017 built, luxury 2 bed, 2 bath condo with PARKING.
Pass through a private entry foyer with a large hall closet as you step into your impressive open living space with incredible light and views. The spacious living and dining areas are perfect for entertaining, featuring built-in shelving and convenient wiring for a wall-mounted TV. The modern kitchen boasts European finishes and sleek quartz countertops, and offers a peninsula with seating for informal meals. Down a separate corridor, two large bedrooms offer flexibility, both easily accommodating home office space in addition to a bed. The primary suite features a walk in closet and a luxurious en-suite bath with an oversized glass shower. High end, custom built-out closets, and custom dual roller shades throughout the unit with blackout or transparent options make moving right in a breeze. A private balcony and separately deeded parking spot complete the package.
Pullman Place, built in 2017, offers beautiful gardens and common spaces, a fitness center, rooftop deck, and elevator. Perfectly located, it is tucked in the neighborhood between bustling commercial corridors with every amenity at your fingertips-- a quick walk will take you to Union Market's culinary offerings, grocers including Whole foods, Trader Joes, and Giant, Union Station, multiple Metro stops, and a plethora of cafes, local eateries, and fine dining.
Property Details
Home Type
- Condominium
Est. Annual Taxes
- $4,440
Year Built
- Built in 2017
HOA Fees
- $596 Monthly HOA Fees
Interior Spaces
- 1,011 Sq Ft Home
- Property has 1 Level
- Open Floorplan
- Built-In Features
- Recessed Lighting
- Window Treatments
Bedrooms and Bathrooms
- 2 Main Level Bedrooms
- Walk-In Closet
- 2 Full Bathrooms
- Walk-in Shower
Laundry
- Laundry in unit
- Washer and Dryer Hookup
Parking
- 1 Off-Street Space
- Parking Space Conveys
Accessible Home Design
- Accessible Elevator Installed
Outdoor Features
- Balcony
- Rooftop Deck
Utilities
- Forced Air Heating and Cooling System
- Electric Water Heater
Listing and Financial Details
- Tax Lot 2022
- Assessor Parcel Number 0750//2022
Community Details
Overview
- Association fees include water, trash, sewer, reserve funds, parking fee, management, common area maintenance
- Mid-Rise Condominium
- Noma Subdivision
- Property Manager
Recreation
- Fitness Center
Pet Policy
- Dogs and Cats Allowed
Map
Home Values in the Area
Average Home Value in this Area
Tax History
| Year | Tax Paid | Tax Assessment Tax Assessment Total Assessment is a certain percentage of the fair market value that is determined by local assessors to be the total taxable value of land and additions on the property. | Land | Improvement |
|---|---|---|---|---|
| 2024 | $4,440 | $624,540 | $187,360 | $437,180 |
| 2023 | $4,856 | $670,040 | $201,010 | $469,030 |
| 2022 | $5,148 | $698,070 | $209,420 | $488,650 |
| 2021 | $5,335 | $717,270 | $215,180 | $502,090 |
| 2020 | $5,392 | $710,000 | $213,000 | $497,000 |
| 2019 | $5,399 | $710,000 | $213,000 | $497,000 |
Property History
| Date | Event | Price | Change | Sq Ft Price |
|---|---|---|---|---|
| 02/15/2025 02/15/25 | For Sale | $724,900 | -- | $717 / Sq Ft |
Similar Homes in Washington, DC
Source: Bright MLS
MLS Number: DCDC2185524
APN: 0750-2022
- 911 2nd St NE Unit 401
- 915 3rd St NE Unit 2
- 915 3rd St NE Unit 1
- 915 3rd St NE
- 313 I St NE Unit 1
- 313 I St NE Unit 2
- 215 I St NE Unit 208
- 829 4th St NE
- 819 4th St NE
- 301 H St NE Unit 405
- 301 H St NE Unit 501
- 821 4th St NE
- 1032 5th St NE Unit 1
- 925 5th St NE
- 1134 4th St NE
- 737 3rd St NE
- 1149 Abbey Place NE
- 503 L St NE Unit 1B
- 503 L St NE
- 1171 3rd St NE

