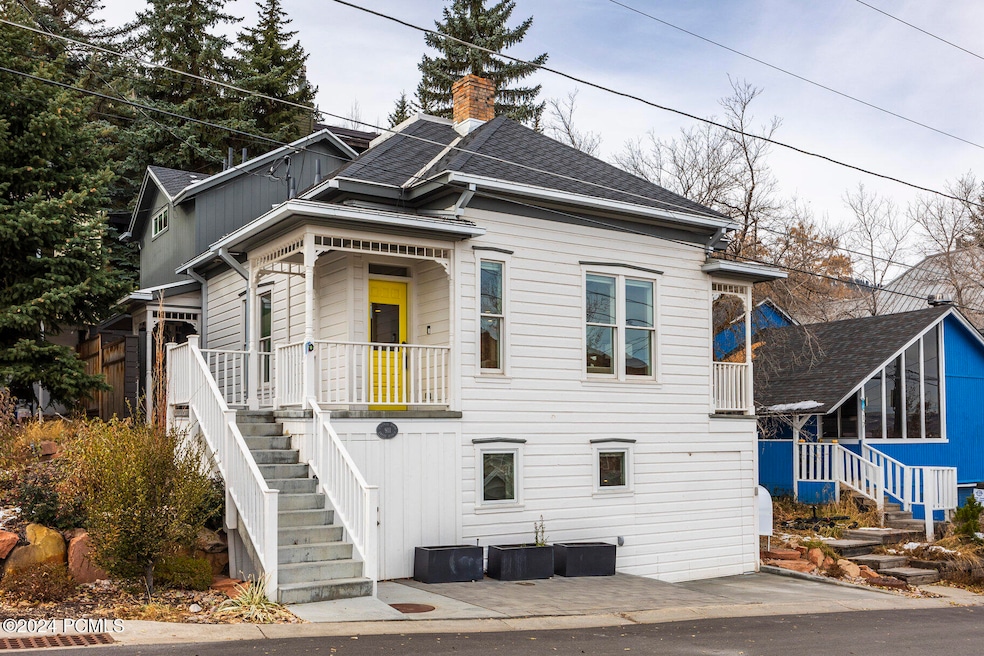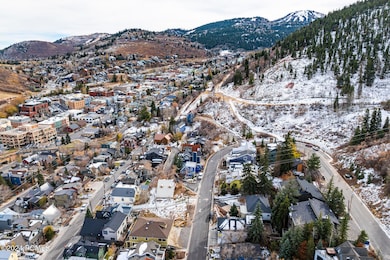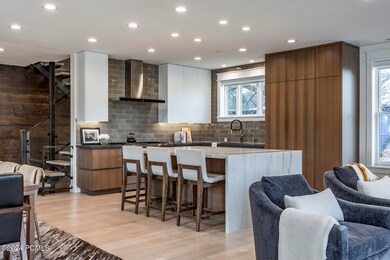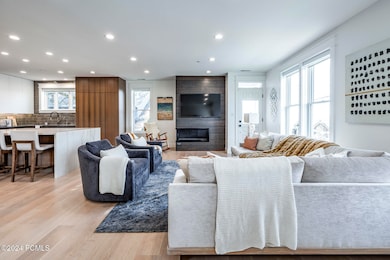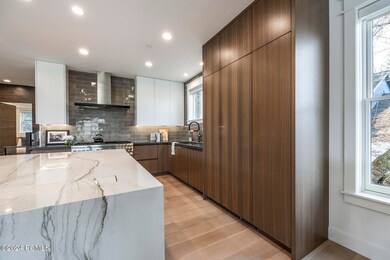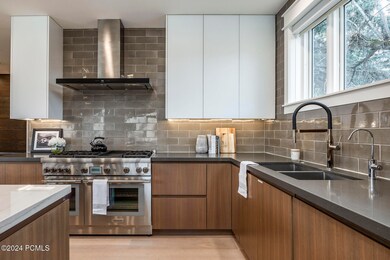911 Empire Ave Park City, UT 84060
Highlights
- Steam Room
- Heated Driveway
- Open Floorplan
- McPolin Elementary School Rated A
- Spa
- Mountain View
About This Home
As of January 2025Newly-built ski home with historic charm in Old Town Park City, located just steps away from Main Street and the Town ski trail at Park City Mountain. Known as the ''Dynamite House,'' this property is a historic landmark that underwent the City's rigorous process for redevelopment to create a spacious and modern oasis from an original miner's cottage. Designed by architect Jonathan DeGray and completed in 2020, this home is perfectly suited for effortless entertaining, featuring an expansive layout with an open-concept great room, four en-suite bedrooms, and a second living area that has a built-in Murphy-style bunk bed to offer the versatility of a fifth sleeping space. The primary suite sits on the top floor by itself and is equipped with a wet bar, an enchanting skylit bathroom spa, a walk-in closet, built-in storage, a second closet, and direct access to the hot tub on one of the largest patios in Old Town. All indoor and outdoor spaces (including the patio and the driveway) benefit from in-floor radiant heat. This home has a hidden garage, great storage throughout, as well as central air conditioning, Wolf and Thermador appliances, white oak floors and a Lutron lighting system. Sold turn-key, this home is ideal for full-time residents, second homeowners, or as an income-producing property through short-term or long-term rentals.
Last Buyer's Agent
Jamison Frost
BHHS Utah Properties - MST
Home Details
Home Type
- Single Family
Est. Annual Taxes
- $36,177
Year Built
- Built in 1910 | Remodeled in 2020
Lot Details
- 3,049 Sq Ft Lot
- Partially Fenced Property
- Sloped Lot
- Historic Home
Parking
- 1 Car Garage
- Oversized Parking
- Heated Garage
- Garage Drain
- Garage Door Opener
- Heated Driveway
- On-Street Parking
Home Design
- Mountain Contemporary Architecture
- Wood Frame Construction
- Asphalt Roof
- Wood Siding
- HardiePlank Siding
- Concrete Perimeter Foundation
Interior Spaces
- 3,251 Sq Ft Home
- Multi-Level Property
- Open Floorplan
- Wet Bar
- Furnished
- Vaulted Ceiling
- Skylights
- 2 Fireplaces
- Gas Fireplace
- Great Room
- Family Room
- Dining Room
- Storage
- Steam Room
- Mountain Views
Kitchen
- Breakfast Bar
- Double Oven
- Gas Range
- Microwave
- ENERGY STAR Qualified Refrigerator
- Freezer
- ENERGY STAR Qualified Dishwasher
- Kitchen Island
- Disposal
Flooring
- Wood
- Carpet
- Radiant Floor
- Tile
Bedrooms and Bathrooms
- 4 Bedrooms | 1 Main Level Bedroom
- Walk-In Closet
- Double Vanity
- Dual Flush Toilets
Laundry
- Laundry Room
- Stacked Washer and Dryer
- ENERGY STAR Qualified Washer
Home Security
- Home Security System
- Fire and Smoke Detector
- Fire Sprinkler System
Outdoor Features
- Spa
- Balcony
- Patio
- Outdoor Storage
- Porch
Utilities
- Humidifier
- Forced Air Heating and Cooling System
- Boiler Heating System
- Heating System Uses Natural Gas
- High-Efficiency Furnace
- Programmable Thermostat
- Natural Gas Connected
- Gas Water Heater
- Water Purifier
- Water Softener is Owned
- High Speed Internet
- Phone Available
- Cable TV Available
Community Details
- No Home Owners Association
- Old Town Area Subdivision
Listing and Financial Details
- Assessor Parcel Number Empire-1
Map
Home Values in the Area
Average Home Value in this Area
Property History
| Date | Event | Price | Change | Sq Ft Price |
|---|---|---|---|---|
| 01/15/2025 01/15/25 | Sold | -- | -- | -- |
| 12/18/2024 12/18/24 | Pending | -- | -- | -- |
| 12/10/2024 12/10/24 | For Sale | $5,300,000 | +32.7% | $1,630 / Sq Ft |
| 07/27/2020 07/27/20 | Sold | -- | -- | -- |
| 07/13/2020 07/13/20 | Pending | -- | -- | -- |
| 01/14/2020 01/14/20 | For Sale | $3,995,000 | -- | $1,229 / Sq Ft |
Tax History
| Year | Tax Paid | Tax Assessment Tax Assessment Total Assessment is a certain percentage of the fair market value that is determined by local assessors to be the total taxable value of land and additions on the property. | Land | Improvement |
|---|---|---|---|---|
| 2023 | $37,073 | $6,575,496 | $1,200,000 | $5,375,496 |
| 2022 | $31,339 | $4,757,643 | $950,000 | $3,807,643 |
| 2021 | $27,613 | $3,623,717 | $600,000 | $3,023,717 |
| 2020 | $14,570 | $1,801,205 | $600,000 | $1,201,205 |
| 2019 | $2,828 | $343,493 | $330,000 | $13,493 |
| 2018 | $2,275 | $276,413 | $206,250 | $70,163 |
| 2017 | $2,119 | $271,016 | $206,250 | $64,766 |
| 2016 | $2,091 | $260,222 | $206,250 | $53,972 |
| 2015 | $2,207 | $260,222 | $0 | $0 |
| 2013 | $1,742 | $191,472 | $0 | $0 |
Deed History
| Date | Type | Sale Price | Title Company |
|---|---|---|---|
| Special Warranty Deed | -- | First American Title Insurance | |
| Special Warranty Deed | -- | First American Title Insurance | |
| Special Warranty Deed | -- | First American Title Insurance | |
| Warranty Deed | -- | Coalition Title Agency Inc | |
| Warranty Deed | -- | Coalition Title Agency Inc |
Source: Park City Board of REALTORS®
MLS Number: 12404767
APN: EMPIRE-1
- 1271 Lowell Ave Unit C202
- 1271 Lowell Ave Unit B202
- 1271 Lowell Ave Unit B103
- 1293 Lowell Ave Unit A403
- 950 Empire Ave
- 938 Norfolk Ave
- 925 Woodside Ave
- 1011 Empire Ave
- 1327 Norfolk Ave Unit A & B
- 1327 Norfolk Ave
- 1009 Norfolk Ave
- 973 Woodside Ave
- 820 Park Ave Unit 203
- 1063 Lowell Ave Unit 1
- 1015 Park Ave
- 751 Main St Unit 415/416
- 751 Main St Unit 415
- 1000 Park Ave Unit A304
