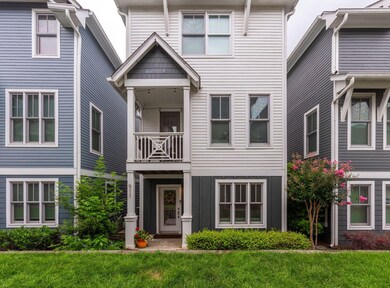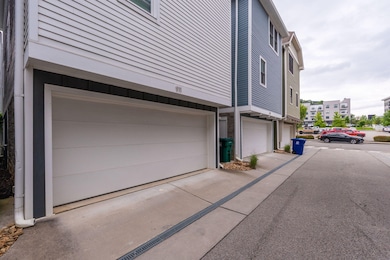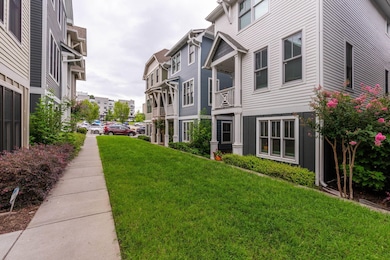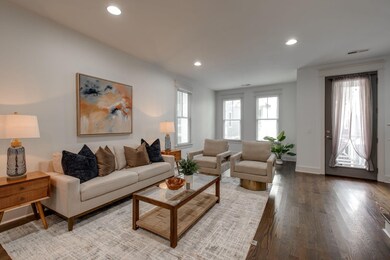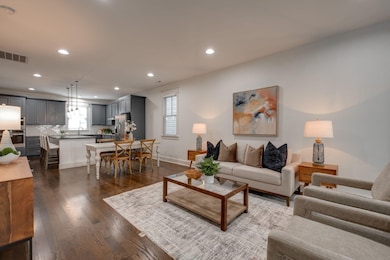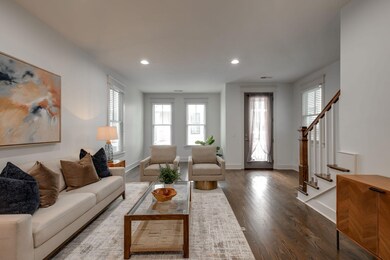
911 Islander Way Chattanooga, TN 37402
Westside NeighborhoodHighlights
- 10.4 Acre Lot
- Porch
- Walk-In Closet
- Wood Flooring
- 2 Car Attached Garage
- 3-minute walk to Blue Goose Hollow Trailhead
About This Home
As of August 2024Welcome to 911 Islander Way where luxury and location intersect in this downtown, riverfront community of Cameron Harbor. Interior has been freshly painted. With a cottage style exterior and 2 car garage, this 3 bedroom and 3 full bath plus 1/2 bath home has an open floor plan on the main level. The living and dining space flow seamlessly into a gourmet kitchen. The light and airy kitchen has granite countertops, stainless appliances, a gas cooktop, generous counter space and a large island. This level has a 1/2 bath. The main bedroom is upstairs with a spa quality master bath. This space includes 3 closets. Laundry room is on this level with a washer/dryer. The guest suite has a private bath and large closet. On the lower level is a bedroom/flex space with a full bath. Location rules as this home is located steps from the Tennessee River and the Riverwalk. The Riverwalk is approximately 16 miles of paved walkway along the Tennessee River. Walk to downtown for restaurants and entertainment. The HOA fee covers lawn maintenance and the use of the Vista Cameron Harbor swimming pool and fitness center. Don't miss out on this opportunity to live the urban luxury lifestyle!
Property Details
Home Type
- Multi-Family
Est. Annual Taxes
- $4,698
Year Built
- Built in 2016
Lot Details
- 10.4 Acre Lot
- Level Lot
HOA Fees
- $83 Monthly HOA Fees
Parking
- 2 Car Attached Garage
Home Design
- Property Attached
- Asphalt Roof
Interior Spaces
- 1,981 Sq Ft Home
- Property has 3 Levels
- Fire and Smoke Detector
Kitchen
- Microwave
- Dishwasher
- Disposal
Flooring
- Wood
- Carpet
- Tile
Bedrooms and Bathrooms
- 3 Bedrooms
- Walk-In Closet
Laundry
- Dryer
- Washer
Outdoor Features
- Porch
Schools
- Orchard Knob Middle School
- Howard School Of Academics Technology High School
Utilities
- Cooling Available
- Central Heating
Community Details
- Cameron Harbor Subdivision
Listing and Financial Details
- Assessor Parcel Number 135N A 004 C245
Map
Home Values in the Area
Average Home Value in this Area
Property History
| Date | Event | Price | Change | Sq Ft Price |
|---|---|---|---|---|
| 09/21/2024 09/21/24 | Off Market | $3,000 | -- | -- |
| 08/16/2024 08/16/24 | Sold | $662,000 | -2.5% | $334 / Sq Ft |
| 07/12/2024 07/12/24 | Pending | -- | -- | -- |
| 06/05/2024 06/05/24 | For Sale | $679,000 | 0.0% | $343 / Sq Ft |
| 03/12/2024 03/12/24 | Rented | -- | -- | -- |
| 03/12/2024 03/12/24 | Rented | $3,000 | 0.0% | -- |
| 02/04/2024 02/04/24 | Under Contract | -- | -- | -- |
| 02/04/2024 02/04/24 | Under Contract | -- | -- | -- |
| 01/23/2024 01/23/24 | Price Changed | $3,000 | -14.3% | $2 / Sq Ft |
| 12/01/2023 12/01/23 | For Rent | -- | -- | -- |
| 12/01/2023 12/01/23 | For Rent | $3,500 | 0.0% | -- |
| 02/25/2020 02/25/20 | Sold | $415,000 | -5.7% | $209 / Sq Ft |
| 01/29/2020 01/29/20 | Pending | -- | -- | -- |
| 07/23/2019 07/23/19 | For Sale | $439,900 | +43.5% | $222 / Sq Ft |
| 08/08/2016 08/08/16 | Sold | $306,500 | +2.5% | $144 / Sq Ft |
| 06/15/2016 06/15/16 | For Sale | $299,000 | -- | $141 / Sq Ft |
| 06/11/2016 06/11/16 | Pending | -- | -- | -- |
Tax History
| Year | Tax Paid | Tax Assessment Tax Assessment Total Assessment is a certain percentage of the fair market value that is determined by local assessors to be the total taxable value of land and additions on the property. | Land | Improvement |
|---|---|---|---|---|
| 2024 | $2,342 | $104,700 | $0 | $0 |
| 2023 | $2,342 | $104,700 | $0 | $0 |
| 2022 | $2,342 | $104,700 | $0 | $0 |
| 2021 | $2,342 | $104,700 | $0 | $0 |
| 2020 | $2,101 | $75,975 | $0 | $0 |
| 2019 | $2,101 | $75,975 | $0 | $0 |
| 2018 | $1,856 | $75,975 | $0 | $0 |
| 2017 | $2,101 | $75,975 | $0 | $0 |
| 2016 | $1,281 | $0 | $0 | $0 |
Mortgage History
| Date | Status | Loan Amount | Loan Type |
|---|---|---|---|
| Open | $416,700 | New Conventional | |
| Previous Owner | $215,000 | New Conventional |
Deed History
| Date | Type | Sale Price | Title Company |
|---|---|---|---|
| Warranty Deed | $662,000 | Cumberland Title & Guaranty | |
| Warranty Deed | $415,000 | Stewart Title Company Tn Div | |
| Warranty Deed | $306,500 | First Choice Title Inc |
Similar Homes in Chattanooga, TN
Source: Realtracs
MLS Number: 2741469
APN: 135N-A-004-C245

