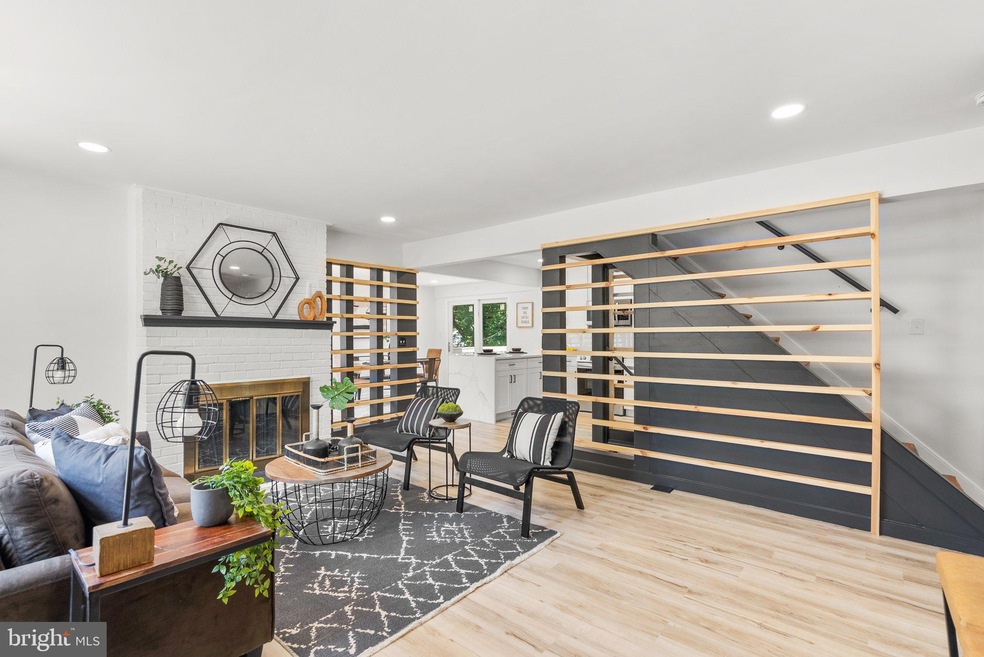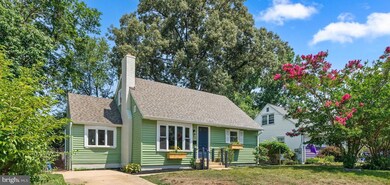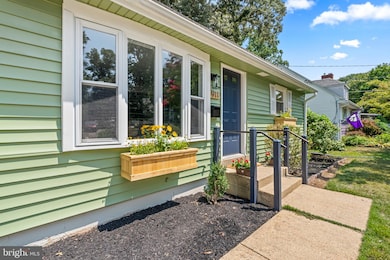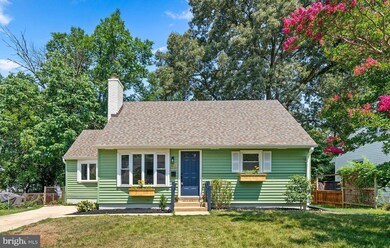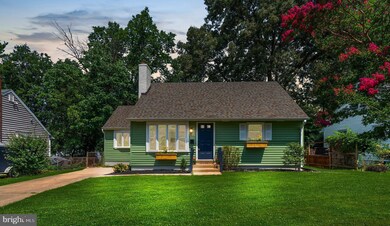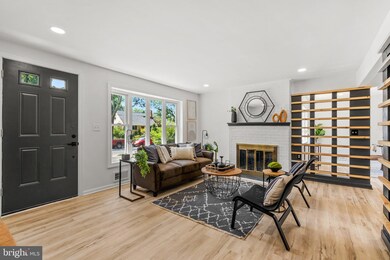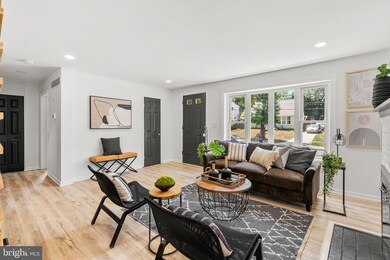
911 Kerwin Rd Silver Spring, MD 20901
Kemp Mill NeighborhoodHighlights
- Eat-In Gourmet Kitchen
- Open Floorplan
- Main Floor Bedroom
- Forest Knolls Elementary School Rated A
- Cape Cod Architecture
- 1 Fireplace
About This Home
As of December 2024PRICE IMPROVEMENT!!! Welcome to this beautifully updated Cape Cod home, where classic charm meets modern convenience. With 4 bedrooms, 3 baths, and three levels of exquisite living space, this residence offers far more room than its exterior suggests, making it perfect for both comfort and style.
Upon entering, you’ll be welcomed by elegant new flooring that flows seamlessly throughout the home. The gourmet kitchen is a chef’s delight, featuring stainless steel appliances, quartz countertops, striking accent walls, and a spacious peninsula that invites culinary creativity. Adjacent to the kitchen, a delightful dining area opens onto a rear deck, ideal for outdoor entertaining and relaxation. The main level offers two well-appointed bedrooms and a full bath, providing convenient living options. Ascend to the upper level to discover a thoughtfully designed primary suite that boasts a spacious bedroom, a newly added full bath, and additional living space that can serve as a cozy retreat or a home office.
The lower level is a true highlight, featuring generous living areas that feel expansive, including a cozy electric fireplace, an additional bedroom, and a stunning full bath with custom tilework. This versatile space also includes a storage area and a well-equipped laundry room, ensuring you have everything you need at your fingertips.
Situated in vibrant Silver Spring—recently named one of the best cities to live in the US—this home is ideally located near the Metro, Sligo Creek Park, a variety of restaurants, grocery stores, entertainment options, and major highways like Rt 29 and 495. Don’t miss the chance to experience this exceptional property for yourself. Schedule your tour today and discover the spacious haven that awaits you!
Home Details
Home Type
- Single Family
Est. Annual Taxes
- $5,429
Year Built
- Built in 1952 | Remodeled in 2024
Lot Details
- 6,426 Sq Ft Lot
- Property is zoned R60
Home Design
- Cape Cod Architecture
- Brick Exterior Construction
- Slab Foundation
- Frame Construction
- Vinyl Siding
Interior Spaces
- Property has 3 Levels
- Open Floorplan
- Ceiling Fan
- Recessed Lighting
- 1 Fireplace
- Family Room Off Kitchen
- Combination Kitchen and Dining Room
Kitchen
- Eat-In Gourmet Kitchen
- Breakfast Area or Nook
- Self-Cleaning Oven
- Built-In Microwave
- Freezer
- Ice Maker
- Dishwasher
- Stainless Steel Appliances
- Disposal
Bedrooms and Bathrooms
- Bathtub with Shower
Laundry
- Dryer
- Washer
Finished Basement
- Heated Basement
- Basement Fills Entire Space Under The House
- Walk-Up Access
- Connecting Stairway
- Interior and Exterior Basement Entry
- Water Proofing System
- Sump Pump
- Basement Windows
Parking
- 2 Parking Spaces
- 2 Driveway Spaces
- On-Street Parking
Utilities
- Forced Air Heating and Cooling System
- Vented Exhaust Fan
- Electric Water Heater
Community Details
- No Home Owners Association
- Ballantrae Subdivision
Listing and Financial Details
- Tax Lot 6
- Assessor Parcel Number 161301283962
Map
Home Values in the Area
Average Home Value in this Area
Property History
| Date | Event | Price | Change | Sq Ft Price |
|---|---|---|---|---|
| 12/31/2024 12/31/24 | Sold | $734,500 | -1.3% | $288 / Sq Ft |
| 12/16/2024 12/16/24 | Pending | -- | -- | -- |
| 12/09/2024 12/09/24 | Price Changed | $744,000 | -0.8% | $292 / Sq Ft |
| 12/03/2024 12/03/24 | Price Changed | $750,000 | -0.7% | $294 / Sq Ft |
| 11/21/2024 11/21/24 | Price Changed | $755,000 | -1.2% | $296 / Sq Ft |
| 11/07/2024 11/07/24 | Price Changed | $764,000 | -0.7% | $300 / Sq Ft |
| 10/23/2024 10/23/24 | Price Changed | $769,000 | -0.6% | $302 / Sq Ft |
| 09/24/2024 09/24/24 | Price Changed | $774,000 | -0.6% | $304 / Sq Ft |
| 09/16/2024 09/16/24 | Price Changed | $779,000 | -0.6% | $305 / Sq Ft |
| 09/13/2024 09/13/24 | Price Changed | $784,000 | -0.7% | $307 / Sq Ft |
| 08/29/2024 08/29/24 | Price Changed | $789,900 | -0.6% | $310 / Sq Ft |
| 08/22/2024 08/22/24 | Price Changed | $795,000 | -0.6% | $312 / Sq Ft |
| 08/06/2024 08/06/24 | Price Changed | $799,999 | -2.3% | $314 / Sq Ft |
| 07/31/2024 07/31/24 | For Sale | $819,000 | +46.3% | $321 / Sq Ft |
| 04/17/2024 04/17/24 | Off Market | $560,000 | -- | -- |
| 04/05/2024 04/05/24 | Sold | $525,000 | -6.3% | $302 / Sq Ft |
| 03/14/2024 03/14/24 | Price Changed | $560,000 | -2.6% | $322 / Sq Ft |
| 02/27/2024 02/27/24 | For Sale | $574,990 | -- | $330 / Sq Ft |
Tax History
| Year | Tax Paid | Tax Assessment Tax Assessment Total Assessment is a certain percentage of the fair market value that is determined by local assessors to be the total taxable value of land and additions on the property. | Land | Improvement |
|---|---|---|---|---|
| 2024 | $5,429 | $414,033 | $0 | $0 |
| 2023 | $3,855 | $386,167 | $0 | $0 |
| 2022 | $2,888 | $358,300 | $210,100 | $148,200 |
| 2021 | $3,687 | $348,667 | $0 | $0 |
| 2020 | $3,548 | $339,033 | $0 | $0 |
| 2019 | $3,375 | $329,400 | $195,500 | $133,900 |
| 2018 | $440 | $321,767 | $0 | $0 |
| 2017 | $3,267 | $314,133 | $0 | $0 |
| 2016 | -- | $306,500 | $0 | $0 |
| 2015 | $3,010 | $305,767 | $0 | $0 |
| 2014 | $3,010 | $305,033 | $0 | $0 |
Mortgage History
| Date | Status | Loan Amount | Loan Type |
|---|---|---|---|
| Open | $384,503 | New Conventional | |
| Previous Owner | $541,450 | New Conventional | |
| Previous Owner | $100,000 | Credit Line Revolving |
Deed History
| Date | Type | Sale Price | Title Company |
|---|---|---|---|
| Deed | $734,500 | Old Republic National Title In | |
| Deed | $525,000 | First American Title |
Similar Homes in Silver Spring, MD
Source: Bright MLS
MLS Number: MDMC2142166
APN: 13-01283962
- 903 Laredo Rd
- 1002 Laredo Rd
- 1106 Dryden St
- 10126 Renfrew Rd
- 10115 Tenbrook Dr
- 827 University Blvd W
- 10710 Lester St
- 1500 Gleason St
- 10028 Greenock Rd
- 10412 Hayes Ave
- 306 Marvin Rd
- 10110 Brunett Ave
- 10812 Jewett St
- 1109 Chiswell Ln
- 123 Northwood Ave
- 10004 Kinross Ave
- 1009 Stirling Rd
- 1615 Dublin Dr
- 1012 Stirling Rd
- 10002 Reddick Dr
