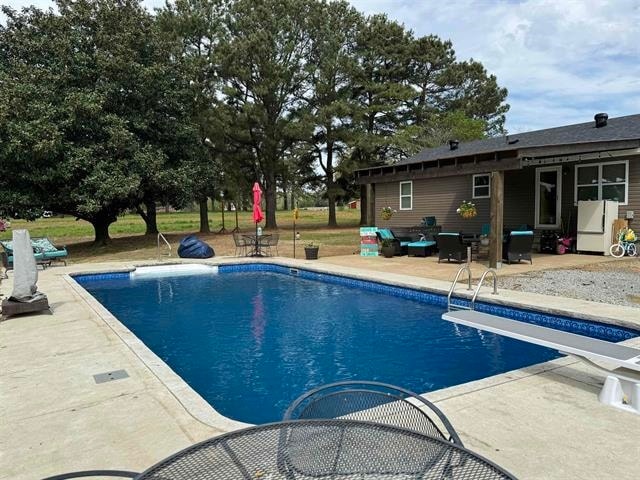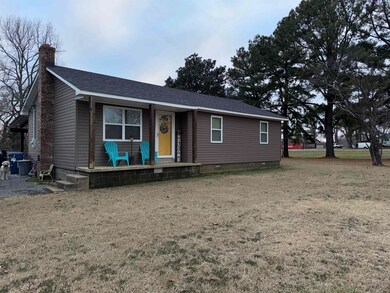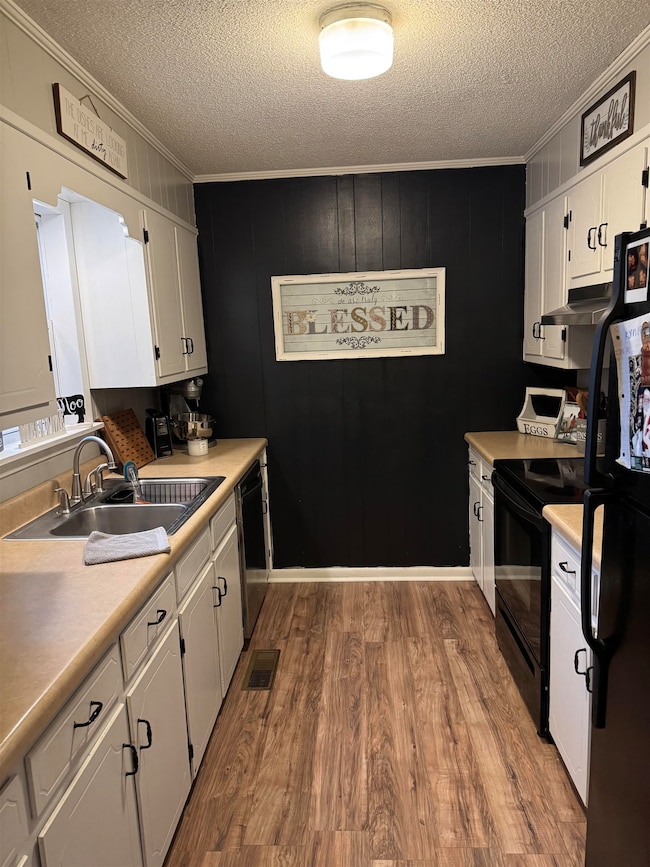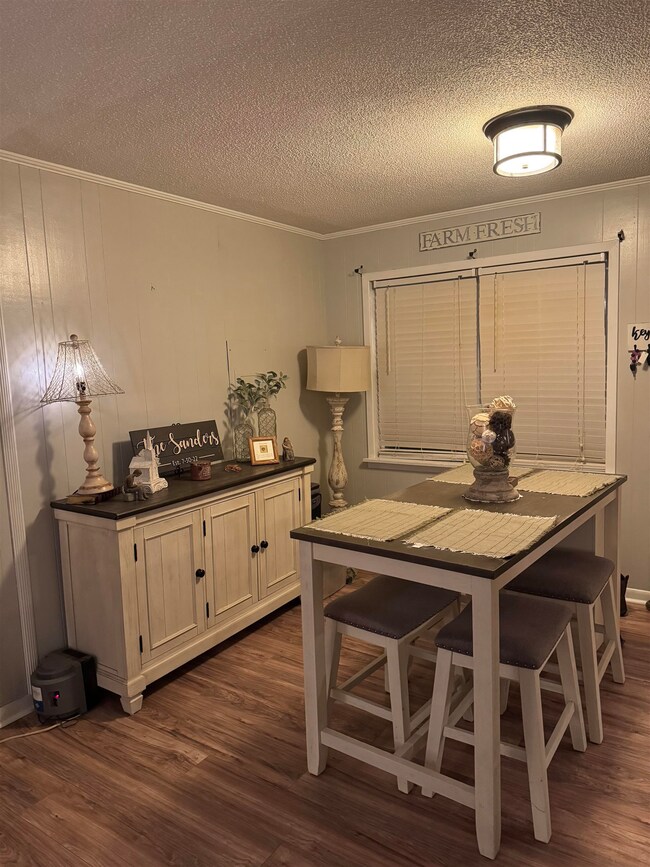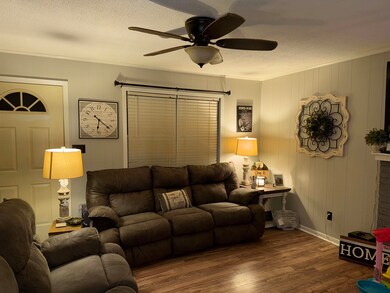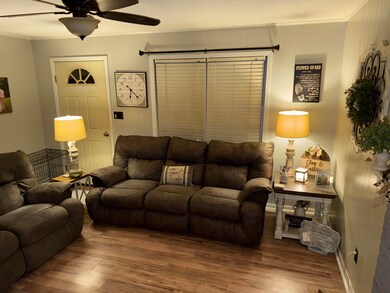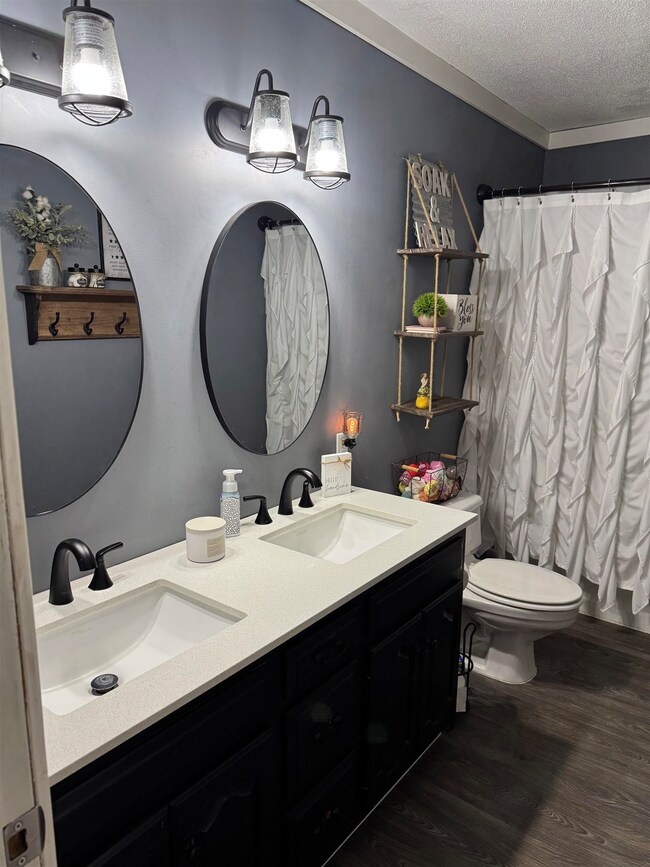
911 Lynn Spur Rd Ripley, TN 38063
Highlights
- In Ground Pool
- Traditional Architecture
- Covered patio or porch
- Living Room with Fireplace
- Attic
- Dual Vanity Sinks in Primary Bathroom
About This Home
As of March 2025Welcome home!! If you enjoy outdoor living this is the one for you! Don't miss this adorable 3 bedroom 1 bath home situated on over an acre with a beautiful in-ground salt water pool that's only 2 years old! Relax in your pool and cool off in the shade under your 20x24 covered patio. Roof was replaced in December 2023. HVAC and duct work replaced in 2018. Bathroom updated in 2023.New siding, doors, and windows in 2022. Fresh paint from ceiling to floor in 2022. New cedar posts in 2021.New flooring in all but bedrooms 2025. Schedule your appointment to see this one today!! Home was inspected and appraised in 2024.
Home Details
Home Type
- Single Family
Est. Annual Taxes
- $605
Year Built
- Built in 1983
Lot Details
- 1.1 Acre Lot
- Few Trees
Home Design
- Traditional Architecture
- Composition Shingle Roof
- Vinyl Siding
- Pier And Beam
Interior Spaces
- 1,000-1,199 Sq Ft Home
- 1,062 Sq Ft Home
- 1-Story Property
- Ceiling Fan
- Decorative Fireplace
- Window Treatments
- Living Room with Fireplace
- Combination Dining and Living Room
- Pull Down Stairs to Attic
- Laundry closet
Kitchen
- Oven or Range
- Dishwasher
- Disposal
Flooring
- Partially Carpeted
- Laminate
Bedrooms and Bathrooms
- 3 Main Level Bedrooms
- Remodeled Bathroom
- 1 Full Bathroom
- Dual Vanity Sinks in Primary Bathroom
Home Security
- Storm Doors
- Fire and Smoke Detector
Parking
- 2 Parking Spaces
- Carport
- Driveway
Pool
- In Ground Pool
- Pool Equipment or Cover
Outdoor Features
- Covered patio or porch
Utilities
- Central Heating and Cooling System
- Electric Water Heater
- Septic Tank
Listing and Financial Details
- Assessor Parcel Number 092 015.01
Map
Home Values in the Area
Average Home Value in this Area
Property History
| Date | Event | Price | Change | Sq Ft Price |
|---|---|---|---|---|
| 03/07/2025 03/07/25 | Sold | $204,000 | +2.5% | $204 / Sq Ft |
| 02/06/2025 02/06/25 | Pending | -- | -- | -- |
| 02/01/2025 02/01/25 | For Sale | $199,000 | -- | $199 / Sq Ft |
Tax History
| Year | Tax Paid | Tax Assessment Tax Assessment Total Assessment is a certain percentage of the fair market value that is determined by local assessors to be the total taxable value of land and additions on the property. | Land | Improvement |
|---|---|---|---|---|
| 2024 | $605 | $23,825 | $1,650 | $22,175 |
| 2023 | $605 | $23,825 | $1,650 | $22,175 |
| 2022 | $603 | $15,000 | $2,000 | $13,000 |
| 2021 | $381 | $15,000 | $2,000 | $13,000 |
| 2020 | $376 | $15,000 | $2,000 | $13,000 |
| 2019 | $376 | $12,725 | $1,750 | $10,975 |
| 2018 | $376 | $12,725 | $1,750 | $10,975 |
| 2017 | $378 | $12,725 | $1,750 | $10,975 |
| 2016 | $378 | $12,725 | $1,750 | $10,975 |
| 2015 | $410 | $12,725 | $1,750 | $10,975 |
| 2014 | $410 | $14,150 | $1,800 | $12,350 |
Mortgage History
| Date | Status | Loan Amount | Loan Type |
|---|---|---|---|
| Open | $200,305 | FHA | |
| Closed | $6,000 | New Conventional | |
| Closed | $200,305 | FHA | |
| Previous Owner | $152,625 | FHA | |
| Previous Owner | $64,000 | New Conventional | |
| Previous Owner | $54,000 | New Conventional | |
| Previous Owner | $48,732 | FHA |
Deed History
| Date | Type | Sale Price | Title Company |
|---|---|---|---|
| Warranty Deed | $204,000 | None Listed On Document | |
| Warranty Deed | $204,000 | None Listed On Document | |
| Quit Claim Deed | -- | None Listed On Document | |
| Quit Claim Deed | -- | Douglas William Dan | |
| Deed | $50,000 | -- | |
| Warranty Deed | $1,200 | -- | |
| Warranty Deed | $45,000 | -- | |
| Deed | $37,443 | -- | |
| Warranty Deed | -- | -- | |
| Deed | -- | -- |
Similar Homes in Ripley, TN
Source: Memphis Area Association of REALTORS®
MLS Number: 10189224
APN: 092-015.01
- 0 Johnston St Unit 10194911
- 0 Rickey Cove Unit 231745
- 0 Hanna Dr Unit 231744
- 0 Rickey Cove Unit 10126394
- 0 Hanna Dr Unit 10126338
- 0 E End Highland St Unit 10117832
- 6264 Asbury Glimp Rd
- 1536 Pipkin Rd
- 1240 Crutcher Rd
- LOT #9 Three Points Cove
- 8055 Tennessee 87
- 332 Old Glimp Rd
- 3226 Highway 19 W
- LOT #12 Luckett Three Points Rd
- LOT #11 Luckett Three Points Rd
- LOT #10 Luckett Three Points Rd
- 0 Asbury Rd
- 0 Volz Rd Unit 10188731
- 000 Volz Rd
- 0 Volz Rd Unit 10110281
