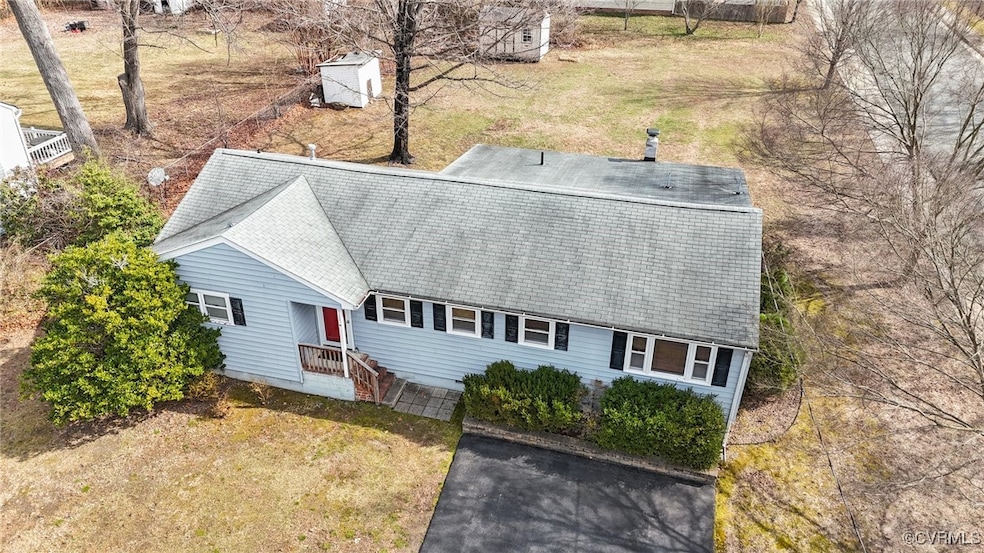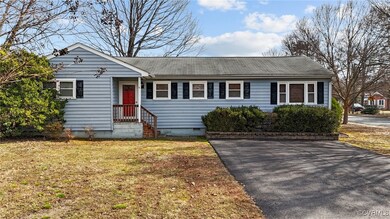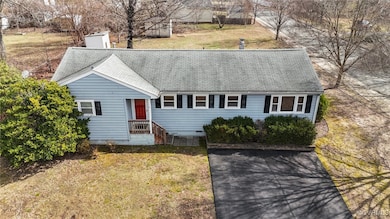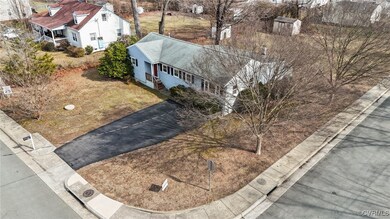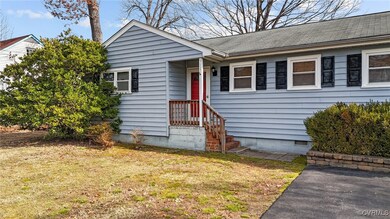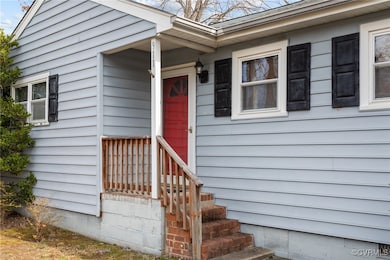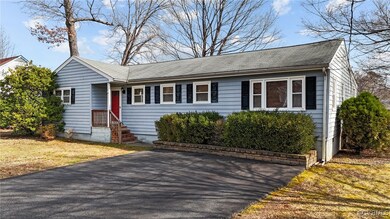
911 Maple St Ashland, VA 23005
Highlights
- Deck
- Corner Lot
- Shed
- Liberty Middle School Rated A-
- Rear Porch
- En-Suite Primary Bedroom
About This Home
As of March 2025Welcome to 911 Maple Street In the heart of historic Ashland! Tucked away on a spacious, corner lot, right around the corner from the park, restaurants, shopping, and the theater, and Randolph Macon college within minutes, this home offers all the convenience and affordability with location. Perfect for a first-time buyer ready for sweat equity or an investor with a vision, this home has 3 bedrooms, 2 baths, a spacious front living room, formal dining room, a large kitchen, plus an additional bonus room, great as another common room or study or possibly a 4th bedroom. A large deck sits off the kitchen, overlooking a fantastic flat yard, perfect for play, pets, or possibly a small garden. Bring your dreams and your house goals and come see this one today!
Home Details
Home Type
- Single Family
Est. Annual Taxes
- $2,534
Year Built
- Built in 1950
Lot Details
- 0.4 Acre Lot
- Corner Lot
- Level Lot
- Zoning described as R1
Home Design
- Frame Construction
- Composition Roof
- Aluminum Siding
- Vinyl Siding
Interior Spaces
- 1,684 Sq Ft Home
- 1-Story Property
- Wired For Data
- Dining Area
- Crawl Space
Kitchen
- Stove
- Laminate Countertops
Flooring
- Laminate
- Vinyl
Bedrooms and Bathrooms
- 3 Bedrooms
- En-Suite Primary Bedroom
- 2 Full Bathrooms
Laundry
- Dryer
- Washer
Parking
- Driveway
- Paved Parking
Outdoor Features
- Deck
- Shed
- Rear Porch
Schools
- Ashland Elementary School
- Liberty Middle School
- Patrick Henry High School
Utilities
- Central Air
- Heat Pump System
- Well
- Water Heater
- Septic Tank
- High Speed Internet
Listing and Financial Details
- Tax Lot 4
- Assessor Parcel Number 7779-78-8692
Map
Home Values in the Area
Average Home Value in this Area
Property History
| Date | Event | Price | Change | Sq Ft Price |
|---|---|---|---|---|
| 03/06/2025 03/06/25 | Sold | $290,000 | +7.8% | $172 / Sq Ft |
| 02/15/2025 02/15/25 | Pending | -- | -- | -- |
| 02/12/2025 02/12/25 | For Sale | $269,000 | -- | $160 / Sq Ft |
Tax History
| Year | Tax Paid | Tax Assessment Tax Assessment Total Assessment is a certain percentage of the fair market value that is determined by local assessors to be the total taxable value of land and additions on the property. | Land | Improvement |
|---|---|---|---|---|
| 2024 | $2,534 | $312,800 | $90,000 | $222,800 |
| 2023 | $2,229 | $289,500 | $89,000 | $200,500 |
| 2022 | $2,106 | $260,000 | $79,000 | $181,000 |
| 2021 | $1,999 | $246,800 | $79,000 | $167,800 |
| 2020 | $1,904 | $235,100 | $79,000 | $156,100 |
| 2019 | $1,759 | $217,100 | $64,000 | $153,100 |
| 2018 | $1,759 | $217,100 | $64,000 | $153,100 |
| 2017 | $1,462 | $180,500 | $54,000 | $126,500 |
| 2016 | $1,462 | $180,500 | $54,000 | $126,500 |
| 2015 | $1,462 | $180,500 | $54,000 | $126,500 |
| 2014 | $1,462 | $180,500 | $54,000 | $126,500 |
Mortgage History
| Date | Status | Loan Amount | Loan Type |
|---|---|---|---|
| Previous Owner | $147,000 | Stand Alone Refi Refinance Of Original Loan | |
| Previous Owner | $153,579 | FHA | |
| Previous Owner | $178,589 | FHA |
Deed History
| Date | Type | Sale Price | Title Company |
|---|---|---|---|
| Bargain Sale Deed | $290,000 | Old Republic National Title | |
| Bargain Sale Deed | $290,000 | Old Republic National Title | |
| Gift Deed | -- | -- | |
| Warranty Deed | $164,000 | -- | |
| Trustee Deed | $192,305 | -- | |
| Warranty Deed | $180,000 | -- |
Similar Homes in the area
Source: Central Virginia Regional MLS
MLS Number: 2503181
APN: 7779-78-8692
- 12 Courtside Ln
- 6 Courtside Ln
- 709 Virginia St
- 117 Giddy-Up Ln
- 200 Randolph St
- Washington Hwy Route 1
- 112 Lee Ave
- 120 S Snead St
- 122 Henry Clay Rd
- 205 Henry Clay Rd
- 10520 Orchard Blossom Dr
- Lot 73 Lauradell Rd
- 0 E Patrick St
- 216 N James St
- 804 Sweet Tessa Dr
- 307 N Snead St
- 0 Wesley St Unit 2431424
- 315 Haley Ct
- 335 Haley Ct
- 420 Haley Ct
