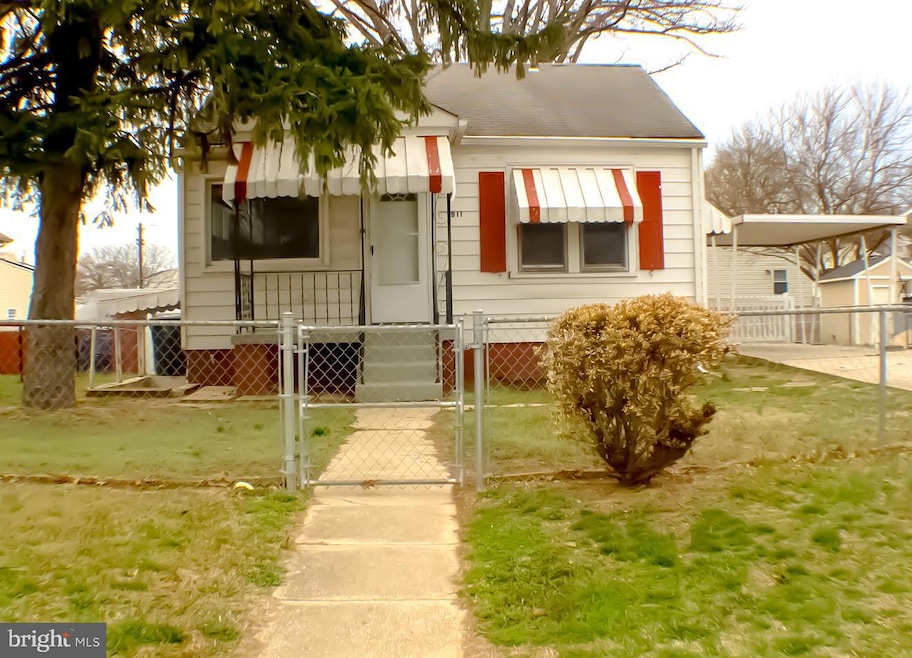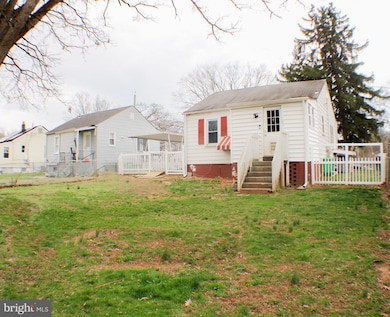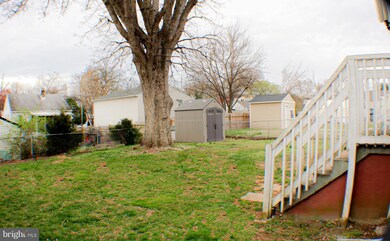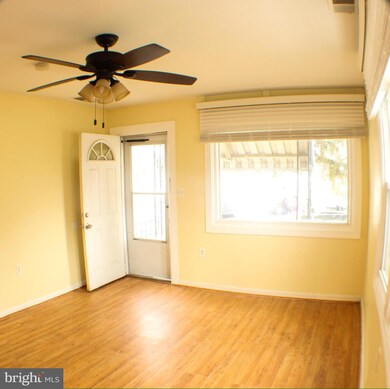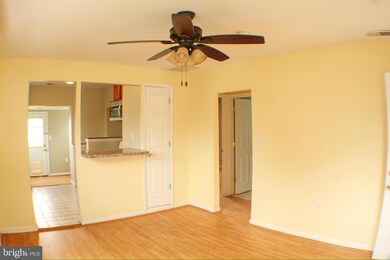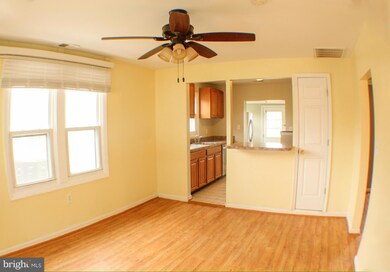
911 Minna Ave Capitol Heights, MD 20743
Seat Pleasant NeighborhoodEstimated payment $1,836/month
Highlights
- Contemporary Architecture
- No HOA
- ENERGY STAR Qualified Equipment for Heating
- Wood Flooring
- Central Air
- Property is in very good condition
About This Home
Charming 2BR/1.5BA Home in Capitol Heights – Updated & Move-In Ready!
Welcome to 911 Minna Avenue, Capitol Heights, MD, a 2-bedroom, 1.5-bath single-family home offering a fantastic opportunity for first-time buyers, downsizers, or investors. Nestled on a quiet cul-de-sac in a well-established neighborhood, this home features recent updates and thoughtful improvements for enhanced comfort and efficiency.
Recent Upgrades & Features:
? HVAC system replaced in 2023 for improved energy efficiency and comfort.
? Gutters with gutter guards were replaced in 2020 to help with water management and maintenance.
? Whirlpool 55 dBA fingerprint-resistant quiet dishwasher with Boost Cycle (installed in 2024).
? Refrigerator replaced in 2015 for reliable kitchen storage.
? Basement renovations completed in 2018, adding improved functionality to the space.
? Chimney removed for a more streamlined structure.
? Professional home sealing completed in 2011, with an energy report and test results available to show improved efficiency.
Functional Layout & Outdoor Space
? Finished basement provides extra living space—great for a family room, recreation area, or home office.
? Separate laundry room for added convenience.
? Private driveway fits up to 3 cars with a carport—a rare find!
? Fully gated yard—ideal for pets, children, or outdoor entertaining.
? Outdoor storage shed
? Located on a cul-de-sac for added privacy and minimal traffic.
Commuter-Friendly Location – Easy Access to Public Transportation!
This home is a commuter’s dream, with multiple Metro stations and bus routes nearby:
? Capitol Heights Metro Station (Blue/Silver Line) – Approx. 2 mile
? Cheverly Metro Station (Orange Line) – Approx. 2 miles
? Addison Road Metro Station (Blue/Silver Line) – Approx. 1.5 miles
? Close to major roads, including I-495, BW Parkway (295) Route 214, and Pennsylvania Ave.
Conveniently Located Near Shopping & Recreation!
? Seat Pleasant Shopping Center – Nearby grocery stores, restaurants, and retail options.
? Ritchie Station Marketplace – Features Target, Dave & Buster’s, and more.
? Walker Mill Regional Park – Scenic trails, playgrounds, and sports fields.
? Oakcrest Community Center & Seat Pleasant Activity Center – Great for fitness and community events.
? Fairmount Heights Branch library in the neighborhood
? Neighborhood park, tennis court and playgrounds
This home offers modern conveniences, recent upgrades, and an excellent location at an affordable price! Own for less than renting!
Schedule your tour today!
Home Details
Home Type
- Single Family
Est. Annual Taxes
- $2,938
Year Built
- Built in 1938
Lot Details
- 4,980 Sq Ft Lot
- Property is in very good condition
- Property is zoned RSF65
Parking
- Driveway
Home Design
- Contemporary Architecture
- Frame Construction
- Shingle Roof
Interior Spaces
- Property has 2 Levels
- Wood Flooring
- Basement
- Connecting Stairway
Bedrooms and Bathrooms
- 2 Main Level Bedrooms
Eco-Friendly Details
- ENERGY STAR Qualified Equipment for Heating
Schools
- Robert R. Gray Elementary School
- G James Gholson Middle School
- Fairmont Heights High School
Utilities
- Central Air
- Heating Available
- Electric Water Heater
Community Details
- No Home Owners Association
- Jefferson Heights Subdivision
Listing and Financial Details
- Tax Lot 6
- Assessor Parcel Number 17182061380
Map
Home Values in the Area
Average Home Value in this Area
Tax History
| Year | Tax Paid | Tax Assessment Tax Assessment Total Assessment is a certain percentage of the fair market value that is determined by local assessors to be the total taxable value of land and additions on the property. | Land | Improvement |
|---|---|---|---|---|
| 2024 | $2,629 | $197,733 | $0 | $0 |
| 2023 | $2,518 | $182,800 | $61,800 | $121,000 |
| 2022 | $2,396 | $169,767 | $0 | $0 |
| 2021 | $2,277 | $156,733 | $0 | $0 |
| 2020 | $4,405 | $143,700 | $42,700 | $101,000 |
| 2019 | $1,926 | $134,500 | $0 | $0 |
| 2018 | $2,027 | $125,300 | $0 | $0 |
| 2017 | $1,958 | $116,100 | $0 | $0 |
| 2016 | -- | $110,800 | $0 | $0 |
| 2015 | $2,180 | $105,500 | $0 | $0 |
| 2014 | $2,180 | $100,200 | $0 | $0 |
Property History
| Date | Event | Price | Change | Sq Ft Price |
|---|---|---|---|---|
| 04/03/2025 04/03/25 | For Sale | $285,000 | -- | $495 / Sq Ft |
Deed History
| Date | Type | Sale Price | Title Company |
|---|---|---|---|
| Interfamily Deed Transfer | -- | None Available | |
| Interfamily Deed Transfer | -- | None Available | |
| Interfamily Deed Transfer | -- | Optimum Title Llc | |
| Deed | -- | -- | |
| Deed | -- | -- | |
| Deed | -- | -- |
Mortgage History
| Date | Status | Loan Amount | Loan Type |
|---|---|---|---|
| Open | $66,330 | VA | |
| Previous Owner | $69,624 | VA | |
| Previous Owner | $191,301 | Stand Alone Second | |
| Previous Owner | $192,000 | Stand Alone Second | |
| Previous Owner | $160,000 | Stand Alone Refi Refinance Of Original Loan | |
| Previous Owner | $20,000 | Credit Line Revolving |
Similar Homes in Capitol Heights, MD
Source: Bright MLS
MLS Number: MDPG2145412
APN: 18-2061380
- 908 Flores St
- 811 Cypresstree Dr
- 806 Minna Ave
- 6406 L St
- 5817 Sheriff Rd
- 6501 Greig St
- 6217 L St
- 6219 L St
- 6303 Carrington Ct
- 6211 Kolb St
- 629 71st Ave
- 608 Cabin Branch Dr
- 6315 Carrington Ct
- 6313 Morocco St
- 6326 Carrington Ct
- 1159 Booker Dr
- 612 64th Ave
- 6110 Seat Pleasant Dr
- 0 71st Ave
- 1103 61st Ave
