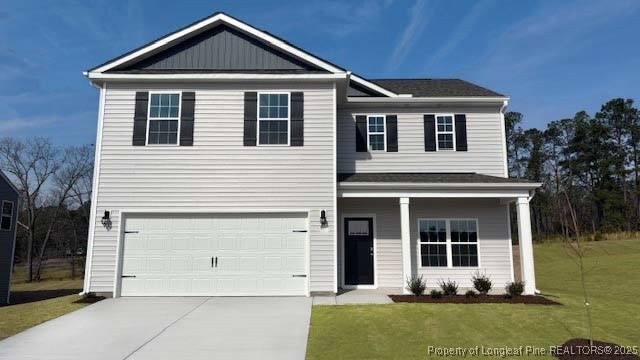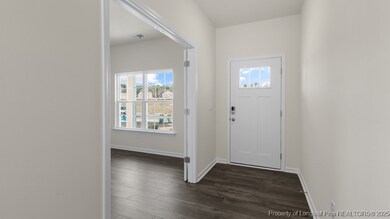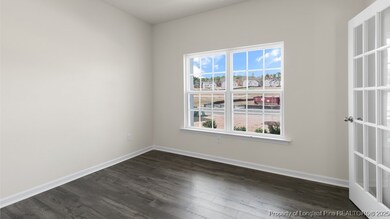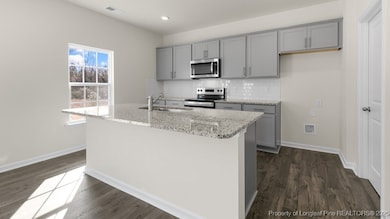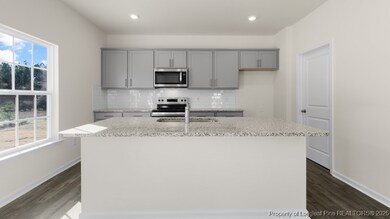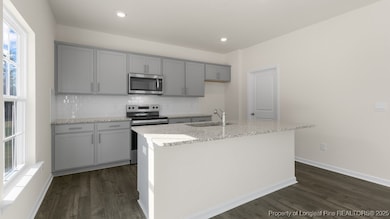
911 Misty Creek Dr Aberdeen, NC 28315
Estimated payment $2,467/month
Highlights
- New Construction
- Open Floorplan
- Granite Countertops
- Pinecrest High School Rated A-
- Great Room
- Home Office
About This Home
Welcome to 911 Misty Creek Drive at Collinswood, located in Aberdeen, NC! Introducing the Galen floorplan. The Galen is a beautiful single-family home that features 2,340 sq. ft. of thoughtfully designed living space, with 4 bedrooms, 2.5 bathrooms, a 2-car garage, and a flex space on the first floor to use as you choose! The moment you step inside the home you will be greeted by the foyer which connects you first past the flex room, a space that is perfect for a home office featuring ample lighting and beautiful French doors. Past the powder room and a storage closet, the foyer then opens into the large great room, overlooked by the kitchen. The open-concept layout integrates the great room with the kitchen, featuring stainless steel appliances, and expansive center island, Granite countertops, and a corner walk-in pantry. Upstairs, there is the primary bedroom with a private bathroom, dual vanity, and a separate water closet for privacy. The primary bedroom sits at the front of the home on this floor and features a walk-in closet. The additional 3 bedrooms provide comfort and privacy with access to a full secondary bathroom. The laundry room completes the second floor. Collinswood in conveniently located near shops, dining, and golf courses like Pinehurst Resort. The community is also only 35 miles from Fayetteville. The home comes with a 1-year builder's warranty and 10-year structural warranty and includes, at no additional cost, our smart home technology package! The Smart Home is equipped with technology that includes: a Video doorbell, Amazon Echo Pop, Kwikset Smart Code door lock, Smart Switch, a touchscreen control panel, and a Z-Wave programmable thermostat, all accessible through the Alarm.com App! Ft. Liberty only 30 miles away! Schedule a tour today and make the Galen your new home at Collinswood! *Pictures are for representational purposes only*
RED TAG home for our RED TAG SALES EVENT April 5-20!
Home Details
Home Type
- Single Family
Year Built
- Built in 2025 | New Construction
HOA Fees
- $65 Monthly HOA Fees
Parking
- 2 Car Attached Garage
Home Design
- Brick Veneer
- Wood Frame Construction
- Frame Construction
- Board and Batten Siding
- Shake Siding
- Vinyl Siding
- Stone Veneer
Interior Spaces
- 2,340 Sq Ft Home
- 2-Story Property
- Open Floorplan
- Furnished or left unfurnished upon request
- Great Room
- Family Room
- Combination Dining and Living Room
- Home Office
Kitchen
- Breakfast Area or Nook
- Range
- Microwave
- Dishwasher
- Kitchen Island
- Granite Countertops
- Disposal
Flooring
- Carpet
- Laminate
- Vinyl
Bedrooms and Bathrooms
- 4 Bedrooms
- En-Suite Primary Bedroom
- Walk-In Closet
- Double Vanity
- Private Water Closet
- Separate Shower
Laundry
- Laundry in unit
- Washer and Dryer Hookup
Outdoor Features
- Patio
- Front Porch
Schools
- Southern Middle School
- Pinecrest High School
Additional Features
- 9,322 Sq Ft Lot
- Zoned Heating
Community Details
- Ppm, Inc Association
- Collinswood Subdivision
Listing and Financial Details
- Exclusions: Refrigerator, Washer, Dryer
- Home warranty included in the sale of the property
Map
Home Values in the Area
Average Home Value in this Area
Property History
| Date | Event | Price | Change | Sq Ft Price |
|---|---|---|---|---|
| 04/06/2025 04/06/25 | Pending | -- | -- | -- |
| 03/24/2025 03/24/25 | Price Changed | $365,000 | -1.4% | $156 / Sq Ft |
| 03/17/2025 03/17/25 | For Sale | $370,000 | -- | $158 / Sq Ft |
Similar Homes in Aberdeen, NC
Source: Longleaf Pine REALTORS®
MLS Number: 740447
