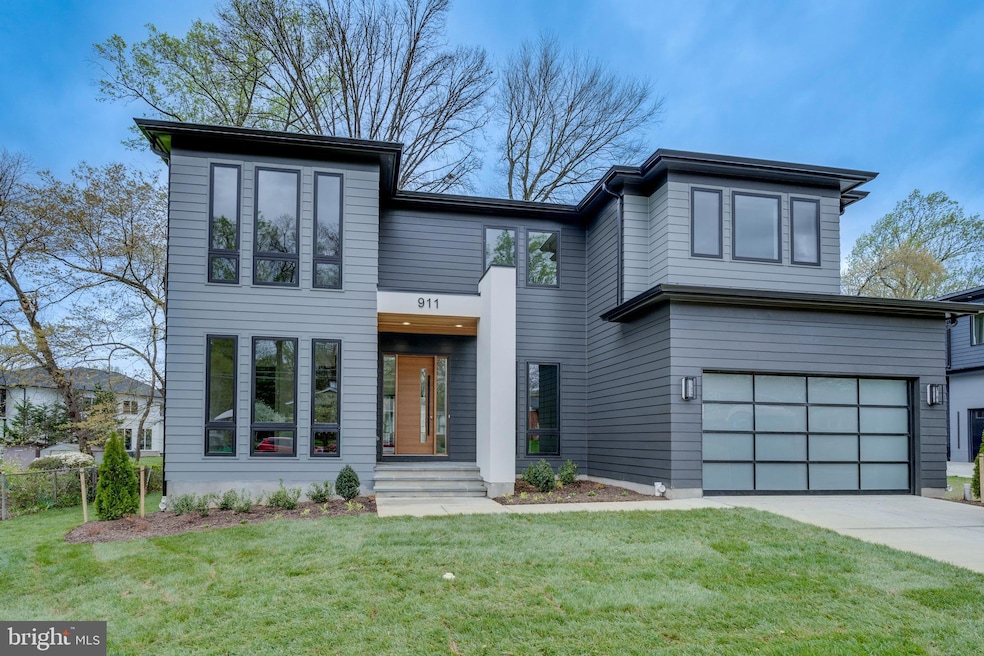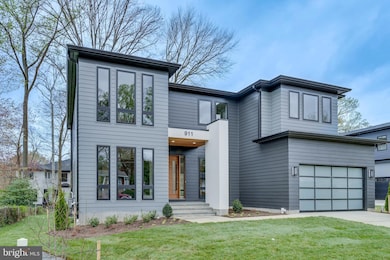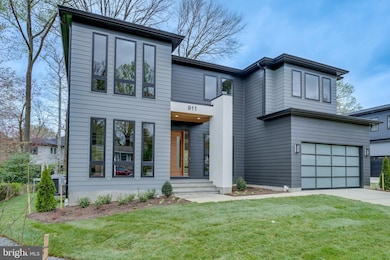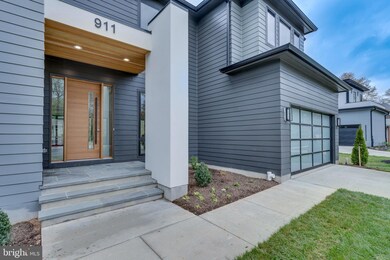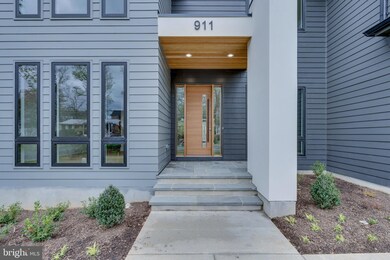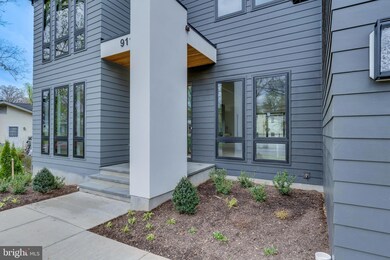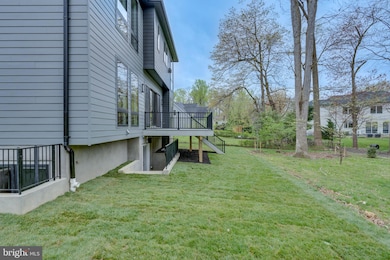
911 Myers Cir SW Vienna, VA 22180
Highlights
- Home Theater
- New Construction
- Deck
- Marshall Road Elementary School Rated A-
- Open Floorplan
- Contemporary Architecture
About This Home
As of July 2024Innovation Design & Quality in one of Monarch Masterpieces.
Exceptional 5102 sf Modern Home Design, Open Concept, Full Day Light through Anderson Casement Windows, 2 Car Garage HAAS Double Door with Glass panels , Modern Forms Exterior Lighting, Blue Stone Entry Porch, Trex Deck Flooring, Shingles & Metal Black Roof, Cement Hardie Smooth Lap Siding, Stucco Contemporary Entrance Column Design, Mahogany Main Door with 2 Glass Side lights...
Luxury Kitchen Matt Black & Glossy White Slab Door Cabinets, Calacatta Gold 9' Quartz Island, Sub Zero & Wolf Appliances, Stunning 10' Ceiling Height with Energy efficient LED Light Modern Designs, 8' Interior Doors, 6 Spacious Bedrooms with walk-in closets, 6 Full Bathrooms with Elegant Tiles Design , Laundry Room Herringbone Tiles flooring, Sink & Full day light , Extremely Impressive Media Room Design , Attractive Rec Area Wet bar, Excercise room with Mirror Ceiling & Wall Design, Wide areaway that allow the basement level to get lots of sun shine.
Builder will provide 2-10 Home Warranty included.
WOLF and SUBZERO home appliances 3 year exclusive warranty included.
Please see video tour.
Floor plans available in documents section.
PROPERTY IS NOW READY FOR SHOWING
Home Details
Home Type
- Single Family
Est. Annual Taxes
- $9,872
Year Built
- Built in 2024 | New Construction
Lot Details
- 10,248 Sq Ft Lot
- Lot Dimensions are 71 x 141 x 71 x 141
- East Facing Home
- Landscaped
- Private Lot
- Level Lot
- Open Lot
- Cleared Lot
- Back and Front Yard
- Property is in excellent condition
- Property is zoned 904
Parking
- 2 Car Direct Access Garage
- 2 Driveway Spaces
- Free Parking
- Lighted Parking
- Front Facing Garage
- Garage Door Opener
- On-Street Parking
Home Design
- Contemporary Architecture
- Slab Foundation
- Poured Concrete
- Spray Foam Insulation
- Shingle Roof
- Asphalt Roof
- Wood Siding
- Cement Siding
- Stone Siding
- HardiePlank Type
- Stick Built Home
- CPVC or PVC Pipes
- Stucco
- Tile
Interior Spaces
- Property has 2 Levels
- Open Floorplan
- Built-In Features
- Tray Ceiling
- Ceiling height of 9 feet or more
- Recessed Lighting
- Stone Fireplace
- Gas Fireplace
- ENERGY STAR Qualified Windows
- Insulated Windows
- Sliding Windows
- Casement Windows
- Window Screens
- Double Door Entry
- French Doors
- Sliding Doors
- ENERGY STAR Qualified Doors
- Insulated Doors
- Mud Room
- Family Room
- Dining Room
- Home Theater
- Recreation Room
- Home Gym
- Efficiency Studio
- Garden Views
Kitchen
- Gas Oven or Range
- Microwave
- ENERGY STAR Qualified Refrigerator
- Ice Maker
- ENERGY STAR Qualified Dishwasher
- Kitchen Island
- Upgraded Countertops
- Disposal
Flooring
- Engineered Wood
- Carpet
- Stone
- Concrete
- Tile or Brick
- Ceramic Tile
- Luxury Vinyl Plank Tile
Bedrooms and Bathrooms
- En-Suite Bathroom
- Walk-In Closet
- Dual Flush Toilets
Laundry
- Laundry Room
- Laundry on upper level
- Electric Front Loading Dryer
- ENERGY STAR Qualified Washer
Finished Basement
- Heated Basement
- Walk-Up Access
- Connecting Stairway
- Interior Basement Entry
- Water Proofing System
- Sump Pump
- Space For Rooms
- Basement Windows
Home Security
- Intercom
- Fire and Smoke Detector
Accessible Home Design
- Halls are 48 inches wide or more
- Lowered Light Switches
- Low Closet Rods
- Doors with lever handles
- Doors are 32 inches wide or more
- More Than Two Accessible Exits
- Level Entry For Accessibility
Eco-Friendly Details
- Green Energy Fireplace or Wood Stove
- Energy-Efficient Construction
- Energy-Efficient HVAC
- Energy-Efficient Lighting
Outdoor Features
- Deck
- Exterior Lighting
- Playground
- Rain Gutters
- Porch
Schools
- Marshall Road Elementary School
- Thoreau Middle School
- Madison High School
Utilities
- Central Heating and Cooling System
- Vented Exhaust Fan
- 110 Volts
- High-Efficiency Water Heater
- Natural Gas Water Heater
Community Details
- No Home Owners Association
- Built by Monarch Construction
- Vienna Woods Subdivision, Monarch Home Floorplan
Listing and Financial Details
- Tax Lot 25A1
- Assessor Parcel Number 0482 03K 0025A1
Map
Home Values in the Area
Average Home Value in this Area
Property History
| Date | Event | Price | Change | Sq Ft Price |
|---|---|---|---|---|
| 07/19/2024 07/19/24 | Sold | $2,200,000 | 0.0% | $431 / Sq Ft |
| 11/17/2023 11/17/23 | For Sale | $2,200,000 | +166.7% | $431 / Sq Ft |
| 04/27/2023 04/27/23 | Sold | $825,000 | +44.7% | $541 / Sq Ft |
| 04/06/2023 04/06/23 | Pending | -- | -- | -- |
| 06/09/2014 06/09/14 | Sold | $570,200 | +8.6% | $539 / Sq Ft |
| 04/18/2014 04/18/14 | Pending | -- | -- | -- |
| 04/12/2014 04/12/14 | For Sale | $525,000 | -- | $496 / Sq Ft |
Tax History
| Year | Tax Paid | Tax Assessment Tax Assessment Total Assessment is a certain percentage of the fair market value that is determined by local assessors to be the total taxable value of land and additions on the property. | Land | Improvement |
|---|---|---|---|---|
| 2024 | $12,396 | $1,070,000 | $420,000 | $650,000 |
| 2023 | $8,418 | $745,930 | $400,000 | $345,930 |
| 2022 | $7,757 | $678,360 | $350,000 | $328,360 |
| 2021 | $7,387 | $629,510 | $340,000 | $289,510 |
| 2020 | $7,093 | $599,330 | $330,000 | $269,330 |
| 2019 | $6,919 | $584,640 | $330,000 | $254,640 |
Mortgage History
| Date | Status | Loan Amount | Loan Type |
|---|---|---|---|
| Open | $511,000 | New Conventional |
Deed History
| Date | Type | Sale Price | Title Company |
|---|---|---|---|
| Deed | $2,200,000 | First American Title | |
| Warranty Deed | $825,000 | First American Title |
Similar Homes in Vienna, VA
Source: Bright MLS
MLS Number: VAFX2155540
APN: 0482-03K-0025A1
- 916 Moorefield Creek Rd SW
- 1034 Moorefield Creek Rd SW
- 607 Truman Cir SW
- 716 Hunter Ct SW
- 923 Ware St SW
- 709 Meadow Ln SW
- 917 Ware St SW
- 726 Hunter Ct SW
- 602 Tapawingo Rd SW
- 616 Gibson Cir SW
- 1007 Ware St SW
- 9480 Virginia Center Blvd Unit 204
- 9480 Virginia Center Blvd Unit 101
- 9480 Virginia Center Blvd Unit 127
- 9480 Virginia Center Blvd Unit 108
- 2791 Centerboro Dr Unit 186
- 2765 Centerboro Dr Unit 447
- 2765 Centerboro Dr Unit 161
- 9486 Virginia Center Blvd Unit 117
- 506 Kingsley Rd SW
