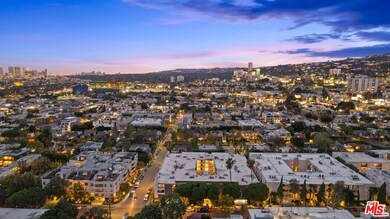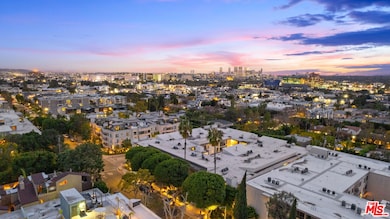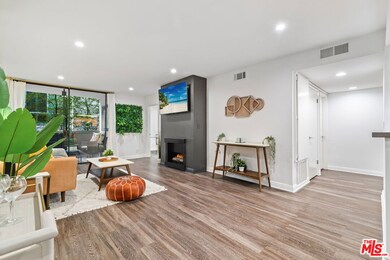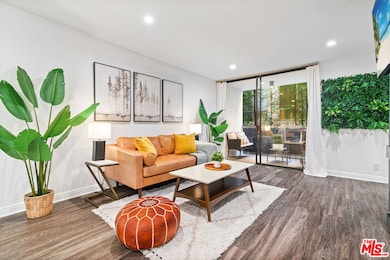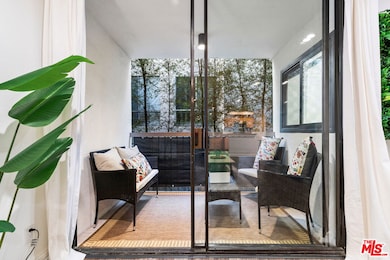Highland Creek 911 N Kings Rd Unit 118 West Hollywood, CA 90069
Highlights
- Fitness Center
- Automatic Gate
- 0.89 Acre Lot
- In Ground Pool
- City Lights View
- 2-minute walk to Kings Road Park
About This Home
Nestled in one of West Hollywood's most coveted locations, this exceptional condo home offers the rare fusion of a serene, private retreat and unrivaled proximity to the vibrant energy of Melrose and Santa Monica Boulevards. Whether hosting intimate gatherings or enjoying quiet solitude, this gem strikes the perfect balance of sophistication and comfort and offers that elusive "wow" factor! This meticulously remodeled, modern chic residence boasts an open concept living area that radiates a dynamic sense of space and energy, ideal for both relaxation and entertaining. Each spacious bedroom is complemented by its own luxurious ensuite remodeled bathroom (and primary bedroom comes equipped with another small patio) providing ultimate privacy and convenience. The gourmet kitchen is a masterpiece of contemporary design, featuring durable quartz countertops, recessed lighting, and stainless-steel appliances ideal for the discerning chef. The adjoining dining area effortlessly sets the stage for hosting elegant dinner parties. The expansive living room serves as the perfect sanctuary for unwinding or hosting guests, enhanced by a striking fireplace and private balcony that adds both warmth and ambiance. The Kings Road Condominiums community is a refined haven, providing residents access to a heated swimming pool, controlled access, new elevators, and a recently updated exterior, etc., all of which elevate the standard of living in this exclusive building in the center of it all! This is more than just a home - it is a lifestyle; a sophisticated urban oasis where luxury, style, and convenience converge in perfect harmony. You are implored to check this idyllic condo home out for yourself!
Condo Details
Home Type
- Condominium
Est. Annual Taxes
- $8,967
Year Built
- Built in 1973
HOA Fees
- $574 Monthly HOA Fees
Property Views
- City Lights
- Woods
Home Design
- Contemporary Architecture
Interior Spaces
- 965 Sq Ft Home
- 3-Story Property
- Gas Fireplace
- Living Room
- Dining Room
- Security Lights
Kitchen
- Electric Cooktop
- Microwave
- Freezer
- Dishwasher
- Disposal
Flooring
- Stone
- Porcelain Tile
- Vinyl Plank
Bedrooms and Bathrooms
- 2 Bedrooms
- 2 Full Bathrooms
Parking
- 1 Covered Space
- Automatic Gate
Additional Features
- In Ground Pool
- Central Heating and Cooling System
Listing and Financial Details
- Security Deposit $3,850
- Tenant pays for electricity, insurance
- Rent includes association dues, pool, trash collection, water
- 12 Month Lease Term
- Assessor Parcel Number 5529-005-148
Community Details
Overview
- 66 Units
- Association Phone (818) 907-6622
Amenities
- Laundry Facilities
- Elevator
Recreation
- Fitness Center
- Community Pool
Pet Policy
- Pets Allowed
Security
- Card or Code Access
- Carbon Monoxide Detectors
Map
About Highland Creek
Source: The MLS
MLS Number: 25523965
APN: 5529-005-148
- 911 N Kings Rd Unit 306
- 927 N Kings Rd Unit 212
- 851 N Kings Rd Unit 301
- 950 N Kings Rd Unit 208
- 950 N Kings Rd Unit 223
- 950 N Kings Rd Unit 246
- 950 N Kings Rd Unit 158
- 950 N Kings Rd Unit 139
- 950 N Kings Rd Unit 141
- 949 N Kings Rd Unit 215
- 850 N Kings Rd Unit 210
- 825 N Kings Rd Unit 1
- 825 N Kings Rd Unit PH1
- 928 N Croft Ave Unit 202
- 850 N Croft Ave Unit 302
- 1002 N Orlando Ave
- 810 N Orlando Ave
- 1015 N Kings Rd Unit 302
- 1015 N Kings Rd Unit 110
- 1015 N Kings Rd Unit 115

