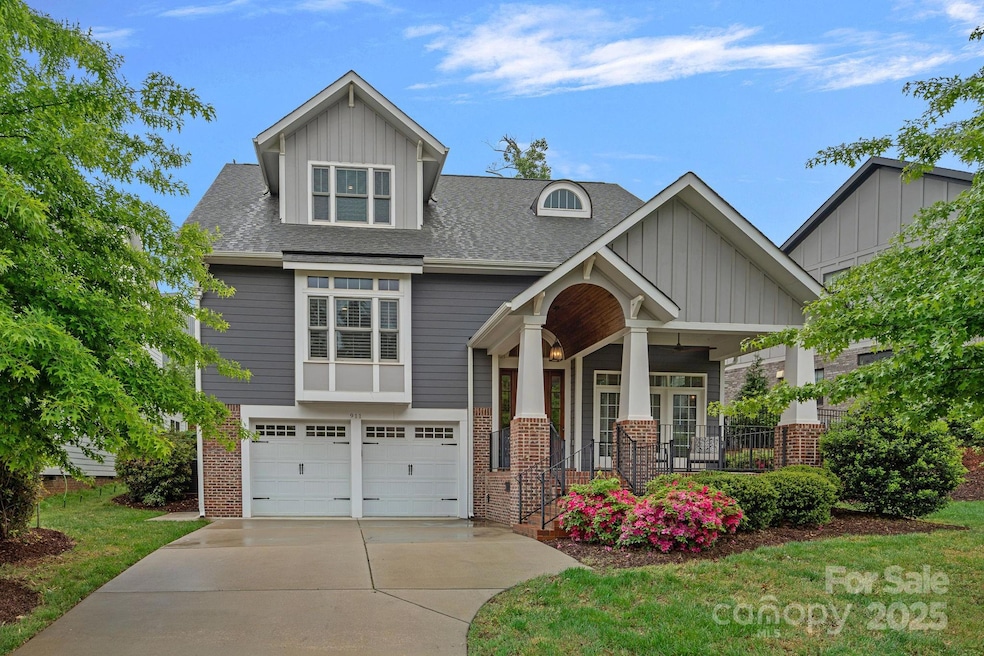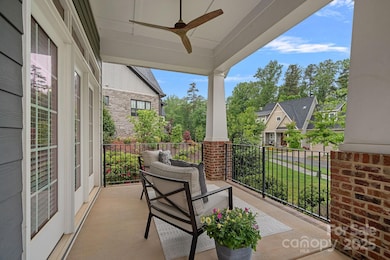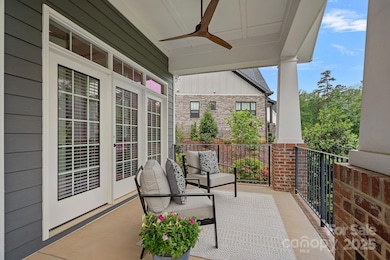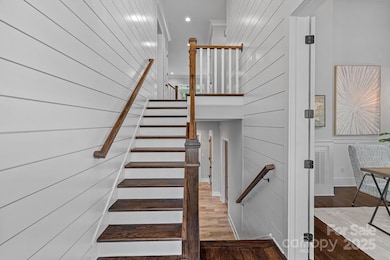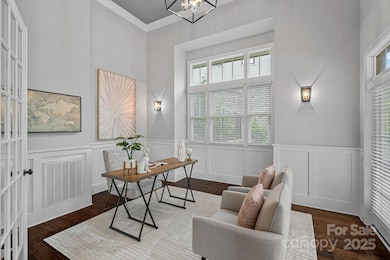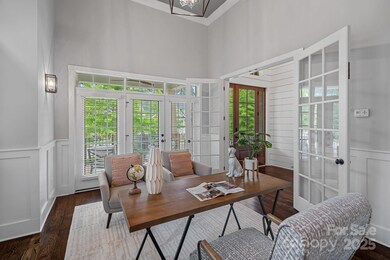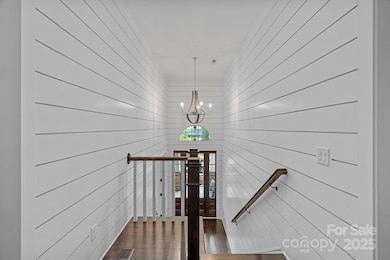
911 Naples Dr Davidson, NC 28036
Estimated payment $7,893/month
Highlights
- Open Floorplan
- Wood Flooring
- 2 Car Attached Garage
- Davidson Elementary School Rated A-
- Covered patio or porch
- Built-In Features
About This Home
Charming Lake Access Home in the Heart of Davidson! Nestled just minutes from the vibrant downtown, this beautifully crafted home is the perfect blend of charm, comfort & convenience. Located across the street from Lake Davidson, the property enjoys easy access to nature’s beauty. Step inside to an inviting 4700 sq ft open plan accented w/rich hardwood floors, neutral paint palette, and stunning shiplap walls adding a touch of modern farmhouse style. A quaint front porch sets the tone for relaxed Southern living, while an elevator provides effortless access to all levels. The spacious primary suite, a serene retreat, features a large walk-in closet & spa-like bath. The fully finished basement complete with a custom bar, full bath & generous living space perfect as 2nd living quarters. Additional highlights include a 2-car garage, ample storage & thoughtful design throughout. Don’t miss this rare opportunity to own a lakeside gem just steps from all that downtown Davidson has to offer!
Listing Agent
Ivester Jackson Properties Brokerage Email: lizmiller@ivesterjackson.com License #263329
Co-Listing Agent
Ivester Jackson Properties Brokerage Email: lizmiller@ivesterjackson.com License #344344
Open House Schedule
-
Sunday, May 04, 202512:00 to 3:00 pm5/4/2025 12:00:00 PM +00:005/4/2025 3:00:00 PM +00:00Add to Calendar
Home Details
Home Type
- Single Family
Est. Annual Taxes
- $7,371
Year Built
- Built in 2016
HOA Fees
- $42 Monthly HOA Fees
Parking
- 2 Car Attached Garage
- Basement Garage
- Driveway
Home Design
- Brick Exterior Construction
- Composition Roof
Interior Spaces
- 2-Story Property
- Open Floorplan
- Built-In Features
- Ceiling Fan
- French Doors
- Great Room with Fireplace
- Pull Down Stairs to Attic
Kitchen
- Oven
- Gas Range
- Microwave
- Plumbed For Ice Maker
- Kitchen Island
Flooring
- Wood
- Tile
Bedrooms and Bathrooms
- Walk-In Closet
- Garden Bath
Laundry
- Laundry Room
- Electric Dryer Hookup
Finished Basement
- Interior Basement Entry
- Apartment Living Space in Basement
- Natural lighting in basement
Schools
- Davidson K-8 Elementary And Middle School
- William Amos Hough High School
Utilities
- Forced Air Zoned Heating and Cooling System
- Heating System Uses Natural Gas
Additional Features
- Accessible Elevator Installed
- Covered patio or porch
- Property is zoned VI
- Separate Entry Quarters
Community Details
- Beaty Street Development Association
- Davidson Bay Subdivision
- Mandatory home owners association
Listing and Financial Details
- Assessor Parcel Number 003-286-53
Map
Home Values in the Area
Average Home Value in this Area
Tax History
| Year | Tax Paid | Tax Assessment Tax Assessment Total Assessment is a certain percentage of the fair market value that is determined by local assessors to be the total taxable value of land and additions on the property. | Land | Improvement |
|---|---|---|---|---|
| 2023 | $7,371 | $991,300 | $186,200 | $805,100 |
| 2022 | $6,962 | $735,000 | $150,000 | $585,000 |
| 2021 | $6,666 | $735,000 | $150,000 | $585,000 |
| 2020 | $6,666 | $735,000 | $150,000 | $585,000 |
| 2019 | $6,900 | $735,000 | $150,000 | $585,000 |
| 2018 | $7,214 | $595,400 | $150,000 | $445,400 |
| 2017 | $7,169 | $595,700 | $150,000 | $445,700 |
| 2016 | -- | $100 | $100 | $0 |
Property History
| Date | Event | Price | Change | Sq Ft Price |
|---|---|---|---|---|
| 04/26/2025 04/26/25 | For Sale | $1,299,000 | 0.0% | $279 / Sq Ft |
| 07/30/2023 07/30/23 | Rented | $4,500 | 0.0% | -- |
| 05/25/2023 05/25/23 | For Rent | $4,500 | +12.5% | -- |
| 10/15/2022 10/15/22 | Rented | $4,000 | 0.0% | -- |
| 10/04/2022 10/04/22 | Price Changed | $4,000 | -2.4% | $1 / Sq Ft |
| 09/22/2022 09/22/22 | For Rent | $4,100 | 0.0% | -- |
| 05/06/2022 05/06/22 | Rented | $4,100 | +2.5% | -- |
| 04/12/2022 04/12/22 | Price Changed | $4,000 | -4.8% | $1 / Sq Ft |
| 03/23/2022 03/23/22 | Price Changed | $4,200 | -6.7% | $1 / Sq Ft |
| 03/21/2022 03/21/22 | Price Changed | $4,500 | -6.3% | $1 / Sq Ft |
| 03/14/2022 03/14/22 | Price Changed | $4,800 | -4.0% | $1 / Sq Ft |
| 03/01/2022 03/01/22 | For Rent | $5,000 | 0.0% | -- |
| 02/23/2022 02/23/22 | For Rent | $5,000 | +25.0% | -- |
| 03/30/2021 03/30/21 | Rented | $4,000 | -7.0% | -- |
| 03/23/2021 03/23/21 | Price Changed | $4,300 | -4.4% | $1 / Sq Ft |
| 03/08/2021 03/08/21 | For Rent | $4,500 | -- | -- |
Deed History
| Date | Type | Sale Price | Title Company |
|---|---|---|---|
| Interfamily Deed Transfer | -- | None Available | |
| Warranty Deed | $712,000 | None Available |
Similar Home in Davidson, NC
Source: Canopy MLS (Canopy Realtor® Association)
MLS Number: 4245837
APN: 003-286-53
- 224 Wesser St Unit 48
- 236 Wesser St Unit 3
- 244 Wesser St Unit 1
- 208 Wesser St Unit 8
- 136 Wesser St Unit 53
- 831 Naples Dr
- 1037 Naples Dr
- 122 Wesser St Unit 14
- 118 Wesser St Unit 15
- 546 Amalfi Dr
- 110 Wesser St
- 554 Amalfi Dr
- 562 Amalfi Dr
- 604 Amalfi Dr
- 645 Beaty St
- 729 Naramore St
- 357 Magnolia St
- 735 Amalfi Dr
- 736 Amalfi Dr
- 478 Beaty St
