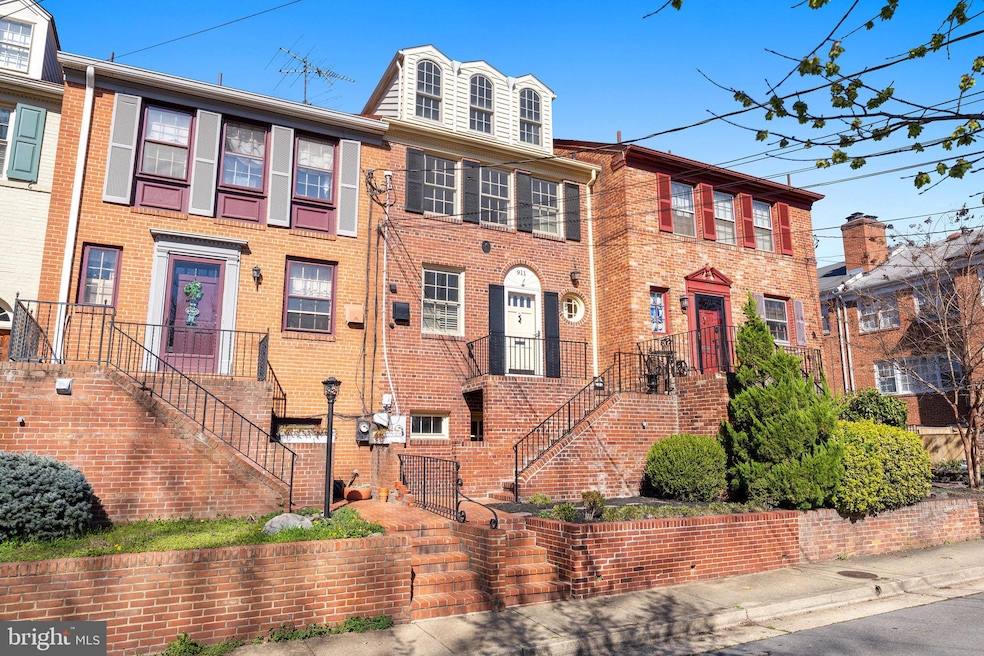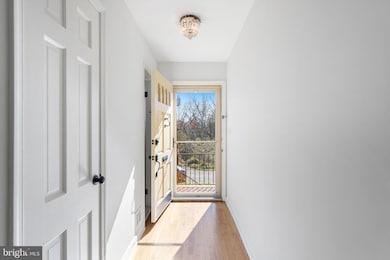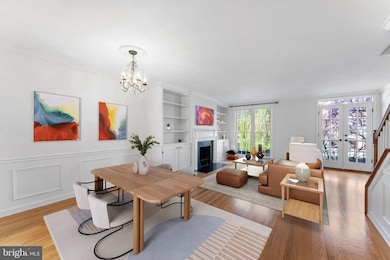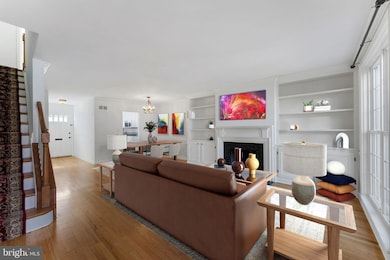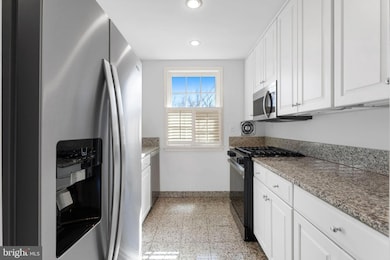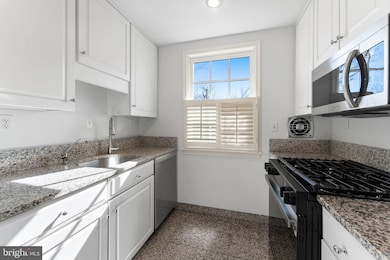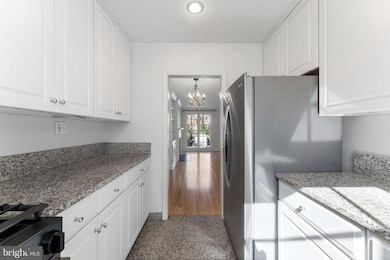
911 S Lee St Alexandria, VA 22314
Old Town NeighborhoodEstimated payment $8,749/month
Highlights
- View of Trees or Woods
- Traditional Architecture
- 2 Fireplaces
- Property borders a national or state park
- Wood Flooring
- 4-minute walk to Jones Point Park
About This Home
Exquisite Four-Level Townhome in coveted Yates Gardens! Discover luxury living in this rare gem nestled in the most sought-after neighborhood of Yates Garden in historic Old Town Alexandria. This stunning townhome offers a unique blend of historic charm and modern luxury and boasts four levels of spacious elegance, featuring 4 bedrooms, 3 1/2 baths and space for a home office. Step into a world of refined comfort as you enter the main level, where the layout seamlessly blends living, dining, and entertaining areas with a bright kitchen with all new sparkling appliances. Upstairs, you'll find the private quarters, including a lavish, full-level master suite with a spa-like ensuite bath, offering a serene retreat at the end of the day. Three additional bedrooms and separate bath on the middle level provide versatility for guests.
The lower level offers endless possibilities, with a flexible living area complete with a tv room, wet bar and a home office space, and 2 PRIVATE ENTRANCES. Step outside to the charming patio area, perfect for alfresco dining or relaxing in the sunshine. Conveniently located on a quiet street adjacent to fabulous Jones Point Park and just blocks from Old Town Alexandria’s beloved historic district, the Potomac River Waterfront, the King Street Mile and surrounding brick-lined sidewalks studded with centuries-old architecture, including some of America’s most important historic homes. This exceptional townhome offers the epitome of modern living. Commuters will appreciate the convenience of nearby transportation options to Washington D.C. and beyond. Ample parking including a dedicated private space conveys.
Townhouse Details
Home Type
- Townhome
Est. Annual Taxes
- $11,396
Year Built
- Built in 1960
Lot Details
- 1,679 Sq Ft Lot
- Property borders a national or state park
- Wood Fence
- Extensive Hardscape
- No Through Street
- Back and Front Yard
- Property is in very good condition
Home Design
- Traditional Architecture
- Brick Exterior Construction
- Block Foundation
- Metal Roof
- Concrete Perimeter Foundation
- Masonry
Interior Spaces
- Property has 4 Levels
- Wet Bar
- Built-In Features
- Skylights
- Recessed Lighting
- 2 Fireplaces
- Wood Burning Fireplace
- Screen For Fireplace
- Brick Fireplace
- Window Treatments
- Family Room
- Combination Dining and Living Room
- Bonus Room
- Views of Woods
Kitchen
- Galley Kitchen
- Gas Oven or Range
- Self-Cleaning Oven
- Built-In Microwave
- Ice Maker
- Dishwasher
- Stainless Steel Appliances
- Disposal
Flooring
- Wood
- Ceramic Tile
Bedrooms and Bathrooms
- 4 Bedrooms
- En-Suite Primary Bedroom
- En-Suite Bathroom
- Soaking Tub
- Walk-in Shower
Laundry
- Laundry on upper level
- Dryer
- Washer
Finished Basement
- Walk-Out Basement
- Front and Rear Basement Entry
- Basement Windows
Home Security
Parking
- Public Parking
- Private Parking
- On-Street Parking
- Parking Space Conveys
- 1 Assigned Parking Space
Accessible Home Design
- More Than Two Accessible Exits
- Level Entry For Accessibility
Outdoor Features
- Balcony
- Brick Porch or Patio
- Exterior Lighting
- Rain Gutters
Schools
- Lyles-Crouch Elementary School
- George Washington Middle School
- T.C. Williams High School
Utilities
- Central Heating and Cooling System
- Water Dispenser
- Electric Water Heater
Additional Features
- Energy-Efficient Appliances
- Flood Risk
Listing and Financial Details
- Tax Lot 24
- Assessor Parcel Number 12388500
Community Details
Overview
- No Home Owners Association
- Yates Gardens Subdivision
Pet Policy
- Dogs and Cats Allowed
Security
- Carbon Monoxide Detectors
- Fire and Smoke Detector
Map
Home Values in the Area
Average Home Value in this Area
Tax History
| Year | Tax Paid | Tax Assessment Tax Assessment Total Assessment is a certain percentage of the fair market value that is determined by local assessors to be the total taxable value of land and additions on the property. | Land | Improvement |
|---|---|---|---|---|
| 2024 | $12,030 | $1,004,125 | $518,611 | $485,514 |
| 2023 | $10,790 | $972,073 | $493,915 | $478,158 |
| 2022 | $10,459 | $942,266 | $470,395 | $471,871 |
| 2021 | $9,632 | $867,754 | $427,632 | $440,122 |
| 2020 | $9,927 | $851,307 | $411,185 | $440,122 |
| 2019 | $9,296 | $822,622 | $382,500 | $440,122 |
| 2018 | $9,296 | $822,622 | $382,500 | $440,122 |
| 2017 | $8,738 | $773,244 | $375,000 | $398,244 |
| 2016 | $8,511 | $793,167 | $375,614 | $417,553 |
| 2015 | $8,222 | $788,340 | $375,614 | $412,726 |
| 2014 | $7,921 | $759,418 | $341,467 | $417,951 |
Property History
| Date | Event | Price | Change | Sq Ft Price |
|---|---|---|---|---|
| 04/03/2025 04/03/25 | For Sale | $1,400,000 | 0.0% | $645 / Sq Ft |
| 07/31/2022 07/31/22 | Rented | $4,500 | 0.0% | -- |
| 06/22/2022 06/22/22 | Under Contract | -- | -- | -- |
| 06/11/2022 06/11/22 | For Rent | $4,500 | +7.1% | -- |
| 07/01/2020 07/01/20 | Rented | $4,200 | 0.0% | -- |
| 06/25/2020 06/25/20 | Under Contract | -- | -- | -- |
| 06/08/2020 06/08/20 | For Rent | $4,200 | +27.3% | -- |
| 01/01/2014 01/01/14 | Rented | $3,300 | -8.3% | -- |
| 12/09/2013 12/09/13 | Under Contract | -- | -- | -- |
| 11/05/2013 11/05/13 | For Rent | $3,600 | +2.9% | -- |
| 03/01/2012 03/01/12 | Rented | $3,500 | -7.9% | -- |
| 01/23/2012 01/23/12 | Under Contract | -- | -- | -- |
| 11/18/2011 11/18/11 | For Rent | $3,800 | -- | -- |
Deed History
| Date | Type | Sale Price | Title Company |
|---|---|---|---|
| Warranty Deed | $777,000 | -- | |
| Deed | $270,000 | -- |
Mortgage History
| Date | Status | Loan Amount | Loan Type |
|---|---|---|---|
| Open | $163,000 | Adjustable Rate Mortgage/ARM | |
| Open | $325,000 | Adjustable Rate Mortgage/ARM | |
| Open | $584,000 | New Conventional | |
| Closed | $621,600 | New Conventional | |
| Previous Owner | $243,000 | No Value Available |
Similar Homes in Alexandria, VA
Source: Bright MLS
MLS Number: VAAX2043198
APN: 080.04-08-21
- 826 S Royal St
- 732 S Lee St
- 729 S Fairfax St
- 800 S Saint Asaph St Unit 403
- 16 Franklin St
- 15 Franklin St
- 614 S Fairfax St
- 922 S Washington St Unit 211
- 622 S Pitt St
- 815 Church St
- 13 Wilkes St
- 820 Green St
- 902 Green St
- 408 S Lee St
- 731 S Alfred St
- 506 S Columbus St
- 510 Wolfe St
- 530 S Alfred St
- 5 Pioneer Mill Way Unit 501
- 201 Duke St
