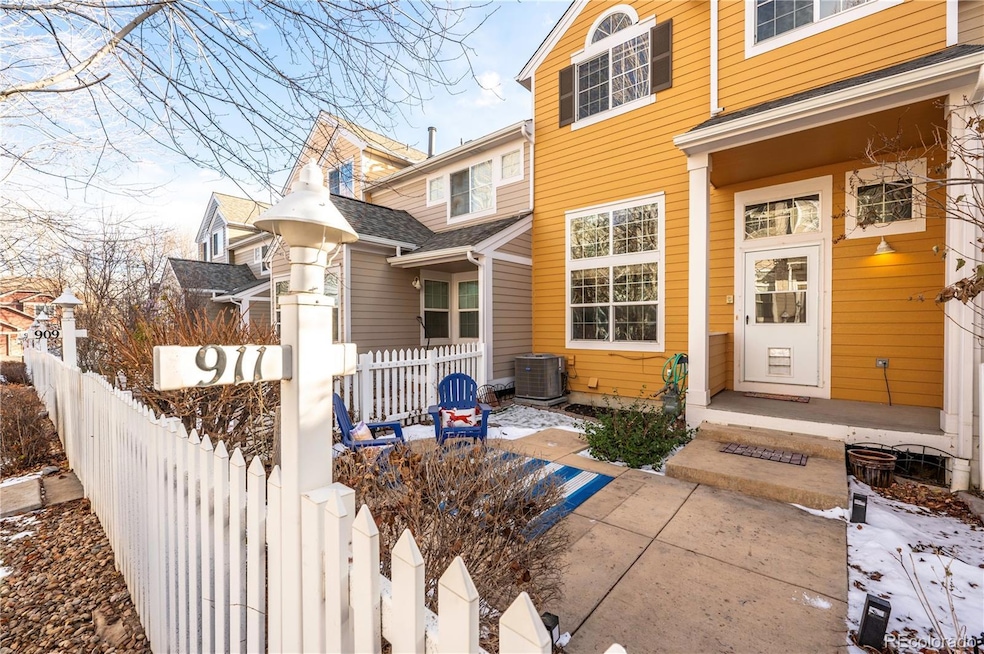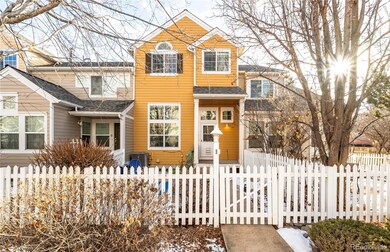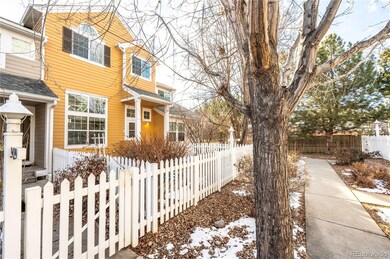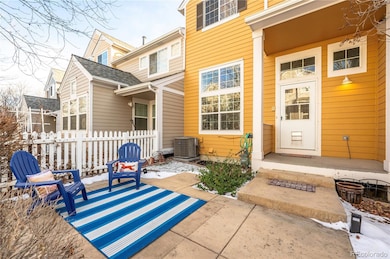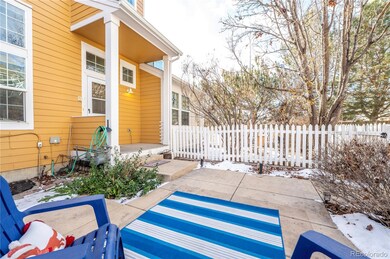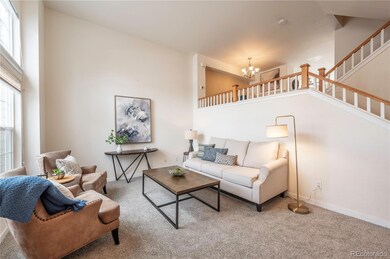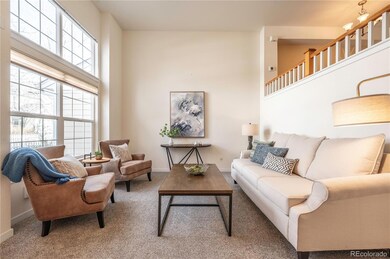
911 Snowberry St Longmont, CO 80503
Upper Clover Basin NeighborhoodHighlights
- Contemporary Architecture
- Wood Flooring
- 2 Car Attached Garage
- Altona Middle School Rated A-
- Great Room
- 5-minute walk to Clover Basin Village Park
About This Home
As of March 2025Welcome to your sweet townhome situated on a quiet street in the sought after West Staghorn sub-division of Meadowview West. The first thing you will appreciate about this wonderful townhouse, is the tree lined street and the fenced in front courtyard area with concrete patio, turf and thoughtful plantings for privacy in the Spring/Summer and Solar lighting. Inside this home features brand new carpet, real hardwood floors, beautiful natural light and newer HVAC Equipment (Furnace& Central Air (2022) and hot water heater -2020). Floor plan is open yet has separate good sized gathering spaces. Upstairs, all 3 bedrooms are located as well as the convenient laundry area. (no lugging laundry for you!) Primary bedroom is a generous size with large walk in closet and expansive primary bath and has a great view of the trees and feels like you are in a tree house! There are winter views of the mountains out the secondary bedroom(s) windows. Basement is finished and has a wet bar area and is ready for your wine fridge- (there are rough ins should you want to add a 4th bath.) Paths and pocket park are just 1 building away. These paths also vast and connect to the neighborhood elementary, middle and high schools. This home is a convenient 5 minute drive to Whole Foods, King Soopers and Sprouts, as well as Target and Home Depot and many other amenities and approx. 10 minute drive to sweet downtown Longmont, 5 minute drive to Niwot and 15 minute drive to Boulder. Wonderful place- Make it yours Today! (Open House is Saturday 1/18 11am-1pm)
Last Agent to Sell the Property
RE/MAX Alliance Brokerage Email: kitmagley@remax.net,303-775-5177 License #100050689
Townhouse Details
Home Type
- Townhome
Est. Annual Taxes
- $3,122
Year Built
- Built in 2004
Lot Details
- Two or More Common Walls
- East Facing Home
HOA Fees
- $354 Monthly HOA Fees
Parking
- 2 Car Attached Garage
Home Design
- Contemporary Architecture
- Frame Construction
- Architectural Shingle Roof
Interior Spaces
- 3-Story Property
- Gas Fireplace
- Great Room
- Family Room
- Living Room
- Dining Room
- Utility Room
- Finished Basement
- Bedroom in Basement
Kitchen
- Oven
- Microwave
- Dishwasher
- Disposal
Flooring
- Wood
- Carpet
Bedrooms and Bathrooms
- 3 Bedrooms
Laundry
- Laundry Room
- Dryer
- Washer
Schools
- Blue Mountain Elementary School
- Altona Middle School
- Silver Creek High School
Utilities
- Forced Air Heating and Cooling System
Listing and Financial Details
- Exclusions: Sellers Personal Possessions/Staging items
- Assessor Parcel Number R0501117
Community Details
Overview
- Association fees include insurance, ground maintenance, maintenance structure, sewer, snow removal, water
- Meadowview West (Homestead Management) Association, Phone Number (303) 457-1444
- Built by McStain
- Meadowview West Subdivision
Amenities
- Courtyard
Recreation
- Community Playground
- Park
- Trails
Pet Policy
- Dogs and Cats Allowed
Map
Home Values in the Area
Average Home Value in this Area
Property History
| Date | Event | Price | Change | Sq Ft Price |
|---|---|---|---|---|
| 03/04/2025 03/04/25 | Sold | $530,000 | 0.0% | $251 / Sq Ft |
| 01/15/2025 01/15/25 | For Sale | $530,000 | -- | $251 / Sq Ft |
Tax History
| Year | Tax Paid | Tax Assessment Tax Assessment Total Assessment is a certain percentage of the fair market value that is determined by local assessors to be the total taxable value of land and additions on the property. | Land | Improvement |
|---|---|---|---|---|
| 2024 | $3,122 | $33,091 | $1,098 | $31,993 |
| 2023 | $3,122 | $33,091 | $4,784 | $31,993 |
| 2022 | $2,990 | $30,212 | $3,656 | $26,556 |
| 2021 | $3,028 | $31,081 | $3,761 | $27,320 |
| 2020 | $2,984 | $30,717 | $3,504 | $27,213 |
| 2019 | $2,937 | $30,717 | $3,504 | $27,213 |
| 2018 | $2,289 | $24,098 | $3,096 | $21,002 |
| 2017 | $2,258 | $26,642 | $3,423 | $23,219 |
| 2016 | $2,030 | $21,237 | $4,219 | $17,018 |
| 2015 | $2,021 | $18,475 | $4,219 | $14,256 |
| 2014 | $1,801 | $18,475 | $4,219 | $14,256 |
Mortgage History
| Date | Status | Loan Amount | Loan Type |
|---|---|---|---|
| Open | $477,000 | New Conventional | |
| Previous Owner | $171,975 | New Conventional | |
| Previous Owner | $177,000 | Purchase Money Mortgage | |
| Previous Owner | $186,400 | Purchase Money Mortgage |
Deed History
| Date | Type | Sale Price | Title Company |
|---|---|---|---|
| Warranty Deed | $530,000 | None Listed On Document | |
| Warranty Deed | $229,300 | Heritage Title | |
| Warranty Deed | $237,000 | North Amer Title Co Of Co | |
| Warranty Deed | $233,000 | Land Title Guarantee Company |
Similar Homes in Longmont, CO
Source: REcolorado®
MLS Number: 2685188
APN: 1315074-71-012
- 827 Snowberry St
- 737 Snowberry St
- 729 Snowberry St
- 661 Snowberry St
- 635 Gooseberry Dr Unit 1908
- 4143 Da Vinci Dr
- 640 Gooseberry Dr Unit 1103
- 640 Gooseberry Dr Unit 607
- 640 Gooseberry Dr Unit 1002
- 821 Robert St
- 1148 Chestnut Dr
- 4012 Milano Ln
- 740 Boxwood Ln
- 8058 Nelson Lakes Dr
- 3648 Oakwood Dr
- 784 Stonebridge Dr
- 655 Stonebridge Dr
- 1601 Venice Ln
- 1580 Venice Ln
- 1708 Roma Ct
