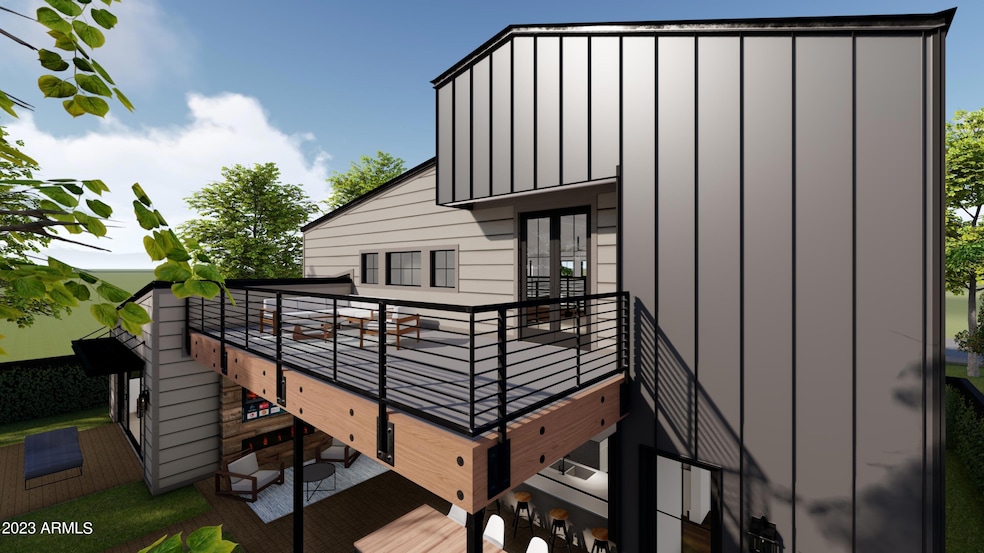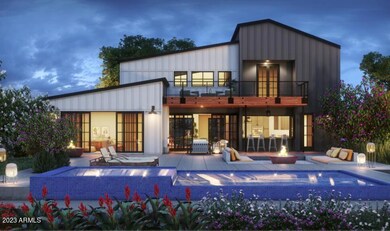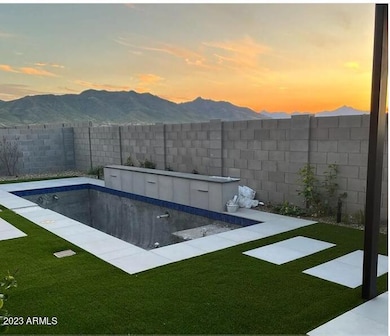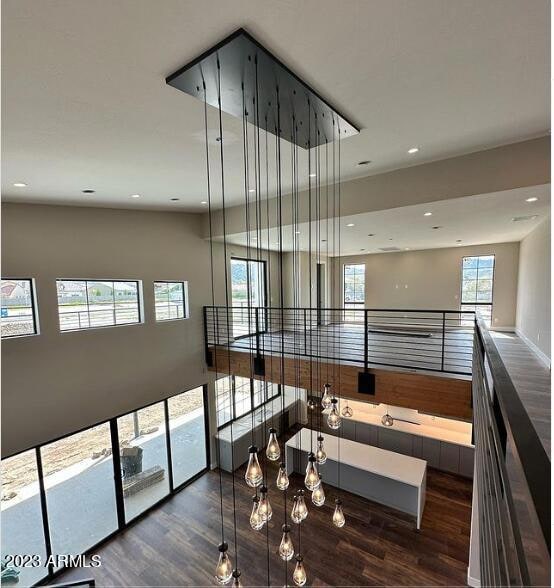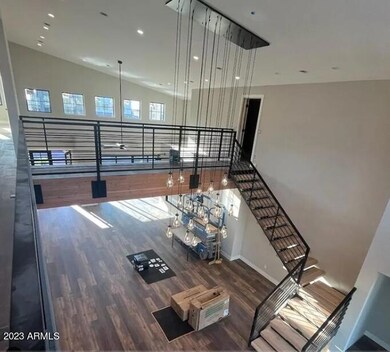
911 W Ardmore Rd Unit 12 Phoenix, AZ 85041
South Mountain NeighborhoodHighlights
- Private Pool
- Gated Community
- Fireplace in Primary Bedroom
- Phoenix Coding Academy Rated A
- Mountain View
- Contemporary Architecture
About This Home
As of February 2025Introducing Heard Farm at South Mountain, a brand new community of 24 modern farmhouses with sophisticated architecture designed for healthy, sustainable living! Nestled in South Mountain with quick access to downtown Phoenix, just minutes from The Raven Golf Course ranked one of the nations best courses. Heard Farm seamlessly blends indoor and outdoor living with fresh floor plans designed for the way you want to live. Base price includes 400 Amp solar ready electric service,energy storage demand management and solar options and EV ready garages. Enjoy endless mountain views on the oversized upper deck, open modern concept, 22' ceilings and many other amenities.
to be built, completion spring of 2024.
models available for viewing.
Home Details
Home Type
- Single Family
Est. Annual Taxes
- $585
Year Built
- Built in 2024
Lot Details
- 10,610 Sq Ft Lot
- Block Wall Fence
- Artificial Turf
- Front Yard Sprinklers
HOA Fees
- $175 Monthly HOA Fees
Parking
- 2 Open Parking Spaces
- 4 Car Garage
- Electric Vehicle Home Charger
Home Design
- Home to be built
- Contemporary Architecture
- Wood Frame Construction
- Spray Foam Insulation
- Metal Roof
- Siding
- Synthetic Stucco Exterior
Interior Spaces
- 3,690 Sq Ft Home
- 2-Story Property
- Ceiling Fan
- Double Pane Windows
- ENERGY STAR Qualified Windows with Low Emissivity
- Living Room with Fireplace
- 2 Fireplaces
- Mountain Views
- Washer and Dryer Hookup
Kitchen
- Breakfast Bar
- Gas Cooktop
- Built-In Microwave
- Kitchen Island
- Granite Countertops
Flooring
- Carpet
- Stone
Bedrooms and Bathrooms
- 4 Bedrooms
- Primary Bedroom on Main
- Fireplace in Primary Bedroom
- Primary Bathroom is a Full Bathroom
- 4.5 Bathrooms
- Dual Vanity Sinks in Primary Bathroom
- Bathtub With Separate Shower Stall
Eco-Friendly Details
- ENERGY STAR Qualified Equipment for Heating
Pool
- Private Pool
- Fence Around Pool
Outdoor Features
- Balcony
- Patio
Schools
- Valley View Elementary School
- Cesar Chavez High School
Utilities
- Cooling Available
- Floor Furnace
- Wall Furnace
- Tankless Water Heater
- Water Softener
Listing and Financial Details
- Tax Lot 12
- Assessor Parcel Number 300-50-063
Community Details
Overview
- Association fees include ground maintenance, street maintenance
- Heard Farm HOA, Phone Number (480) 368-0348
- Built by MAK Development
- Heard Farm Subdivision, Dylan Floorplan
Recreation
- Bike Trail
Security
- Gated Community
Map
Home Values in the Area
Average Home Value in this Area
Property History
| Date | Event | Price | Change | Sq Ft Price |
|---|---|---|---|---|
| 02/28/2025 02/28/25 | Sold | $1,815,187 | +41.2% | $492 / Sq Ft |
| 01/25/2024 01/25/24 | Pending | -- | -- | -- |
| 09/30/2023 09/30/23 | For Sale | $1,285,560 | 0.0% | $348 / Sq Ft |
| 09/29/2023 09/29/23 | Off Market | $1,285,560 | -- | -- |
| 07/29/2023 07/29/23 | For Sale | $1,285,560 | 0.0% | $348 / Sq Ft |
| 07/24/2023 07/24/23 | Off Market | $1,285,560 | -- | -- |
| 05/16/2023 05/16/23 | For Sale | $1,285,560 | 0.0% | $348 / Sq Ft |
| 05/02/2023 05/02/23 | Off Market | $1,285,560 | -- | -- |
| 03/29/2023 03/29/23 | For Sale | $1,285,560 | -- | $348 / Sq Ft |
Tax History
| Year | Tax Paid | Tax Assessment Tax Assessment Total Assessment is a certain percentage of the fair market value that is determined by local assessors to be the total taxable value of land and additions on the property. | Land | Improvement |
|---|---|---|---|---|
| 2025 | $614 | $4,183 | $4,183 | -- |
| 2024 | $597 | $3,984 | $3,984 | -- |
| 2023 | $597 | $4,170 | $4,170 | $0 |
| 2022 | $585 | $6,570 | $6,570 | $0 |
Mortgage History
| Date | Status | Loan Amount | Loan Type |
|---|---|---|---|
| Open | $806,500 | New Conventional |
Deed History
| Date | Type | Sale Price | Title Company |
|---|---|---|---|
| Special Warranty Deed | $1,815,187 | Empire Title Agency |
Similar Homes in the area
Source: Arizona Regional Multiple Listing Service (ARMLS)
MLS Number: 6537135
APN: 300-50-063
- 8510 S 9th Dr Unit 20
- 8509 S 10th Ln Unit 23
- 8507 S 9th Dr Unit 16
- 908 W Caldwell St
- 8425 S 10th Ln Unit 1
- 707 W Coles Rd
- 608 W Euclid Ave
- 507 W Magdalena Ln
- 8421 S 6th Ave
- 8026 S 6th Dr
- 514 W Desert Ln
- 8428 S 16th Dr
- 9245 S 4th Ave
- 8513 S 10th Ln Unit 22
- 905 W Piedmont Rd
- 219 W Paseo Way
- 8529 S 1st Ave Unit 101
- 821 W Kachina Trail
- 1819 W Magdalena Ln
- 7415 S 16th Dr
