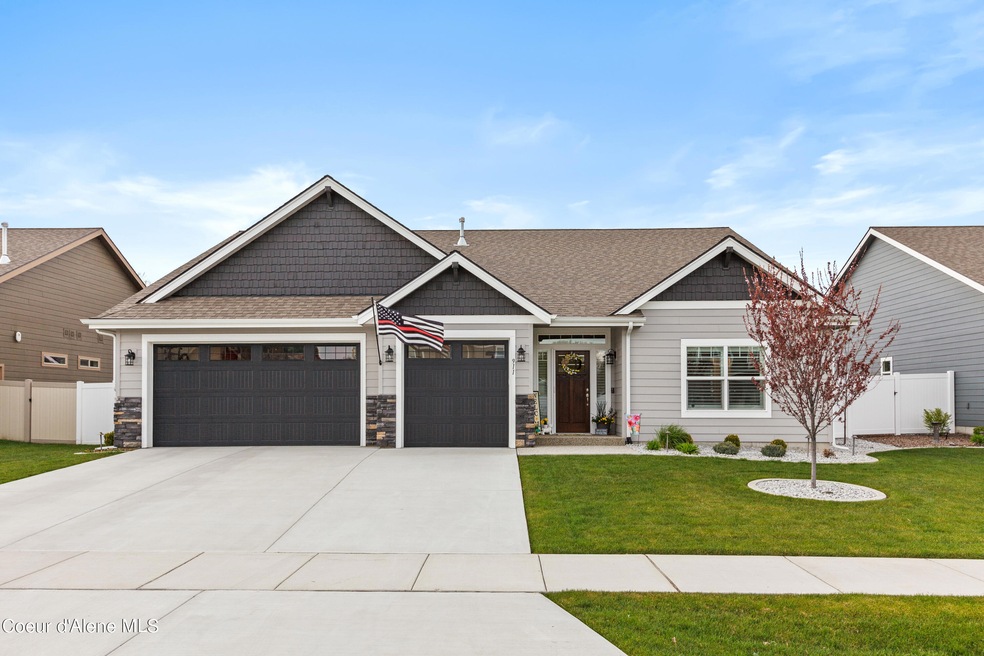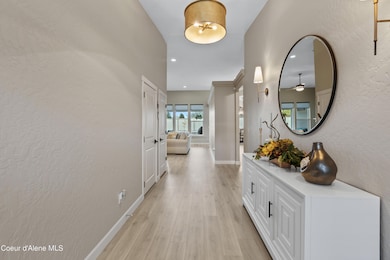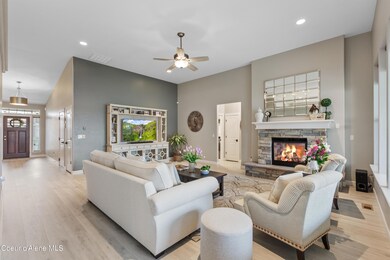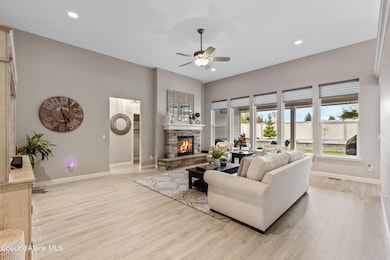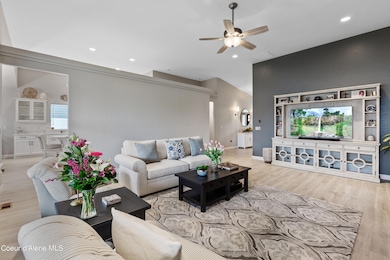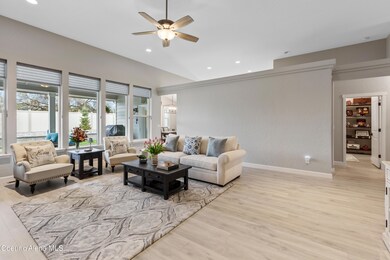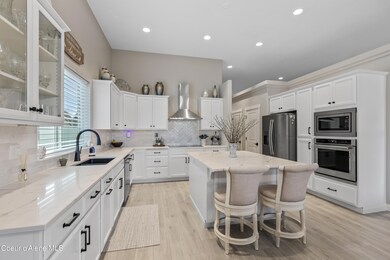
911 W Audrey Dr Hayden, ID 83835
Highlights
- Spa
- Primary Bedroom Suite
- Outdoor Water Feature
- Canfield Middle School Rated A-
- Lawn
- Neighborhood Views
About This Home
As of June 2024Discover living at 911 W Audrey Dr. In the sought after Hayden Lake, ID Community, where gorgeous amenities and meticulous attention to detail create the ultimate residential experience. This luxurious 3 bedroom, 2.5 bath home with Jack and Jill Bathroom, all carpet has been replaced with High End Laminate Floors with Insulation , New Custom Paint, California Closets, Quartz Counter-tops, New High End Hardware in Matte Black, Newly installed Soft Close Cabinets & Drawers, and New Lighting Fixtures from Fergusons throughout the home. Enjoy cooking to perfection on the Bosch Induction Stove that is plumbed for Electric or Gas. The high quality craftsmanship throughout the home will amaze you. Roll Down Blinds and Shutters throughout the home with Retractable Screen Doors at the entry and leading out to your covered patio. Bring your automobiles and toys as you will enjoy the Croc Coated 3 car garage with plenty of room for storage. Professional Landscaped Property with sprinkler system throughout, fully fenced private backyard, covered patio with serene water feature and automatic outdoor lighting which transports you to your private retreat day or night without ever flipping a switch! Welcome to your DREAM HOME! (Please see attached upgrade list located in the supplement section)
Last Agent to Sell the Property
Coldwell Banker Schneidmiller Realty License #SP55223

Home Details
Home Type
- Single Family
Est. Annual Taxes
- $1,730
Year Built
- Built in 2020
Lot Details
- 8,276 Sq Ft Lot
- Open Space
- Property is Fully Fenced
- Landscaped
- Level Lot
- Open Lot
- Front and Back Yard Sprinklers
- Lawn
HOA Fees
- $21 Monthly HOA Fees
Parking
- Attached Garage
Home Design
- Concrete Foundation
- Slab Foundation
- Frame Construction
- Shingle Roof
- Composition Roof
Interior Spaces
- 2,084 Sq Ft Home
- 1-Story Property
- Gas Fireplace
- Neighborhood Views
- Crawl Space
- Smart Thermostat
Kitchen
- Breakfast Bar
- Built-In Oven
- Gas Oven or Range
- Cooktop
- Microwave
- Dishwasher
- Kitchen Island
- Disposal
Flooring
- Laminate
- Tile
Bedrooms and Bathrooms
- 3 Bedrooms | 2 Main Level Bedrooms
- Primary Bedroom Suite
Laundry
- Washer
- Gas Dryer
Outdoor Features
- Spa
- Covered Deck
- Outdoor Water Feature
- Exterior Lighting
- Rain Gutters
Utilities
- Forced Air Heating and Cooling System
- Heating System Uses Natural Gas
- Gas Available
- Gas Water Heater
Community Details
- Dakota Grove Association
- Dakota Grove Subdivision
Listing and Financial Details
- Assessor Parcel Number HL2730010020
Map
Home Values in the Area
Average Home Value in this Area
Property History
| Date | Event | Price | Change | Sq Ft Price |
|---|---|---|---|---|
| 06/14/2024 06/14/24 | Sold | -- | -- | -- |
| 05/09/2024 05/09/24 | Pending | -- | -- | -- |
| 05/08/2024 05/08/24 | For Sale | $725,000 | +9.0% | $348 / Sq Ft |
| 06/21/2023 06/21/23 | Sold | -- | -- | -- |
| 04/07/2023 04/07/23 | Pending | -- | -- | -- |
| 03/20/2023 03/20/23 | For Sale | $665,000 | +60.0% | $319 / Sq Ft |
| 06/18/2021 06/18/21 | Sold | -- | -- | -- |
| 09/03/2020 09/03/20 | For Sale | $415,500 | -- | $199 / Sq Ft |
| 08/26/2020 08/26/20 | Pending | -- | -- | -- |
Tax History
| Year | Tax Paid | Tax Assessment Tax Assessment Total Assessment is a certain percentage of the fair market value that is determined by local assessors to be the total taxable value of land and additions on the property. | Land | Improvement |
|---|---|---|---|---|
| 2024 | $2,073 | $619,345 | $215,000 | $404,345 |
| 2023 | $2,073 | $584,345 | $180,000 | $404,345 |
| 2022 | $2,279 | $646,704 | $200,000 | $446,704 |
| 2021 | $858 | $468,034 | $125,000 | $343,034 |
| 2020 | $780 | $100,000 | $100,000 | $0 |
| 2019 | $962 | $96,800 | $96,800 | $0 |
| 2018 | $0 | $0 | $0 | $0 |
Mortgage History
| Date | Status | Loan Amount | Loan Type |
|---|---|---|---|
| Previous Owner | $528,000 | New Conventional |
Deed History
| Date | Type | Sale Price | Title Company |
|---|---|---|---|
| Warranty Deed | -- | Titleone | |
| Quit Claim Deed | -- | None Listed On Document | |
| Warranty Deed | -- | Title One | |
| Warranty Deed | -- | Kootenai County Title Co |
Similar Homes in Hayden, ID
Source: Coeur d'Alene Multiple Listing Service
MLS Number: 24-4113
APN: HL2730010020
- 1096 E Sleeping Deer Ave
- 9333 N Secretariat
- 99 E Sandmyrtle Ave
- 293 E Ave
- 297 E Grosbeak Ave
- 289 E Grosbeak Ave
- 9791 N Eileen Ct
- 452 W Hayden Ave
- NNA N Reed Rd
- 10600 N Benoit St
- 10660 N Benoit St
- Lot 2 Blk 1 Tamarindo Ln
- Lot 3 Blk 1 Tamarindo Ln
- 1222 Tamarindo
- 1147 W Orchard Ave
- Lot 1 Blk 1 Tamarindo Ln
- 1237 W Orchard Ave
- 1255 W Orchard Ave
- Lot 7 Blk 1 Tamarindo Ln
- 10739 N Benoit St
