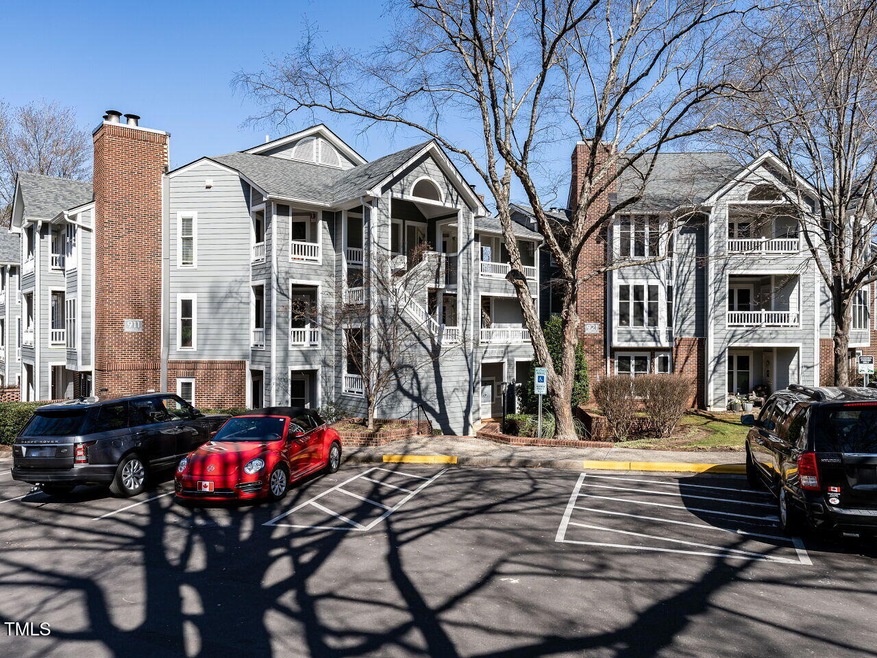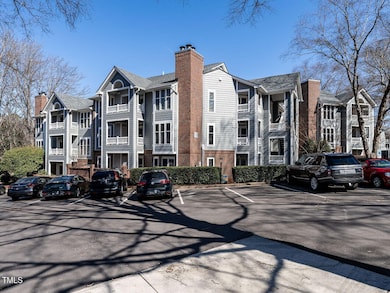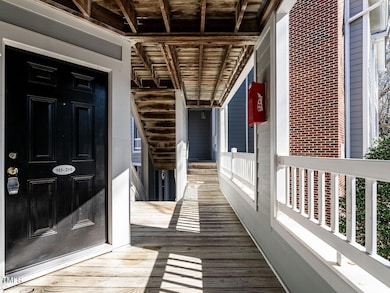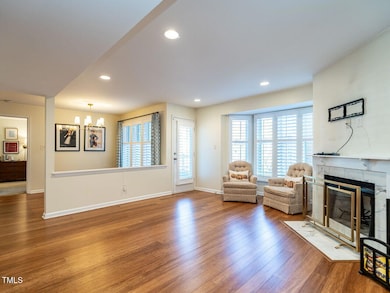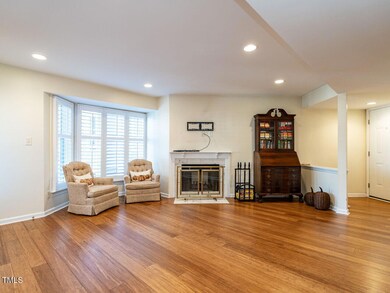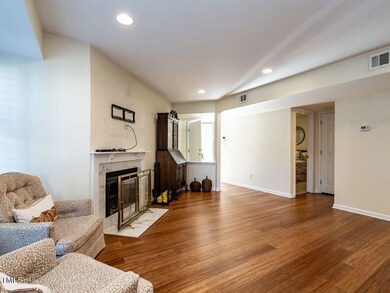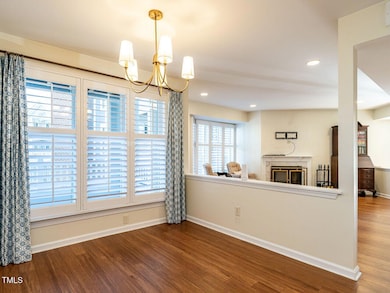
911 Washington St Unit 201 Raleigh, NC 27605
Brooklyn NeighborhoodHighlights
- Open Floorplan
- Traditional Architecture
- Stainless Steel Appliances
- Wiley Elementary Rated A-
- Community Pool
- Dual Closets
About This Home
As of March 2025Stunning second-floor condo features an open plan with an abundance of natural light overlooking the central courtyard -
meticulous renovation includes gourmet kitchen with custom cabinetry and Whirlpool stainless steel appliances - bathroom vanities with solid surface countertops and white tile floor and tub/shower surround - living room features wood-burning fireplace and French door to covered side porch (with storage closet) - smooth ceilings with recessed lighting - plantation shutters - split bedroom plan includes spacious primary with double closets and window wall - opposing bedroom (or office) has ensuite bath with walk-in closet - RHEEM HVAC (2017) - STATE 38-gallon H2O (2017) - ample parking with quick, easy access - beautifully decorated and well-maintained - community pool - short walk to Fred Fletcher Park, Village District and Five Points - a knockout!
Property Details
Home Type
- Condominium
Est. Annual Taxes
- $3,248
Year Built
- Built in 1985
HOA Fees
- $285 Monthly HOA Fees
Home Design
- Traditional Architecture
- Slab Foundation
- Shingle Roof
- Asphalt Roof
Interior Spaces
- 1,120 Sq Ft Home
- 1-Story Property
- Open Floorplan
- Smooth Ceilings
- Ceiling Fan
- Recessed Lighting
- Wood Burning Fireplace
- Screen For Fireplace
- Entrance Foyer
- Living Room with Fireplace
- Dining Room
Kitchen
- Electric Oven
- Self-Cleaning Oven
- Built-In Electric Range
- Microwave
- Dishwasher
- Stainless Steel Appliances
- Disposal
Flooring
- Carpet
- Tile
- Luxury Vinyl Tile
Bedrooms and Bathrooms
- 2 Bedrooms
- Dual Closets
- Walk-In Closet
- 2 Full Bathrooms
- Bathtub with Shower
Laundry
- Laundry on main level
- Laundry in Kitchen
Parking
- 5 Parking Spaces
- 5 Open Parking Spaces
- Parking Lot
- Unassigned Parking
Schools
- Wiley Elementary School
- Oberlin Middle School
- Broughton High School
Utilities
- Forced Air Heating and Cooling System
- Electric Water Heater
Additional Features
- Outdoor Storage
- Landscaped with Trees
Listing and Financial Details
- Assessor Parcel Number 1704341512
Community Details
Overview
- Association fees include insurance, ground maintenance, maintenance structure, pest control, sewer, trash, water
- York Properties Association, Phone Number (919) 821-1350
- The Reserve At Bishops Park Subdivision
- Maintained Community
Recreation
- Community Pool
Additional Features
- Trash Chute
- Resident Manager or Management On Site
Map
Home Values in the Area
Average Home Value in this Area
Property History
| Date | Event | Price | Change | Sq Ft Price |
|---|---|---|---|---|
| 03/31/2025 03/31/25 | Sold | $386,000 | -0.8% | $345 / Sq Ft |
| 03/05/2025 03/05/25 | Pending | -- | -- | -- |
| 02/25/2025 02/25/25 | For Sale | $389,000 | -- | $347 / Sq Ft |
Tax History
| Year | Tax Paid | Tax Assessment Tax Assessment Total Assessment is a certain percentage of the fair market value that is determined by local assessors to be the total taxable value of land and additions on the property. | Land | Improvement |
|---|---|---|---|---|
| 2024 | $3,248 | $371,727 | $0 | $371,727 |
| 2023 | $3,086 | $281,321 | $0 | $281,321 |
| 2022 | $2,868 | $281,321 | $0 | $281,321 |
| 2021 | $2,757 | $281,321 | $0 | $281,321 |
| 2020 | $2,707 | $281,321 | $0 | $281,321 |
| 2019 | $2,391 | $204,584 | $0 | $204,584 |
| 2018 | $0 | $204,584 | $0 | $204,584 |
| 2017 | $2,148 | $204,584 | $0 | $204,584 |
| 2016 | $2,104 | $204,584 | $0 | $204,584 |
| 2015 | $1,848 | $176,518 | $0 | $176,518 |
| 2014 | $1,753 | $176,518 | $0 | $176,518 |
Mortgage History
| Date | Status | Loan Amount | Loan Type |
|---|---|---|---|
| Previous Owner | $285,217 | VA | |
| Previous Owner | $296,235 | VA | |
| Previous Owner | $207,000 | Stand Alone Refi Refinance Of Original Loan | |
| Previous Owner | $194,992 | Unknown | |
| Previous Owner | $131,120 | Purchase Money Mortgage | |
| Previous Owner | $122,000 | Unknown | |
| Previous Owner | $130,000 | Unknown |
Deed History
| Date | Type | Sale Price | Title Company |
|---|---|---|---|
| Deed | -- | None Listed On Document | |
| Warranty Deed | $400,000 | City Of Oaks Law | |
| Warranty Deed | $290,000 | None Available | |
| Warranty Deed | $195,000 | None Available | |
| Warranty Deed | $164,000 | None Available |
Similar Homes in Raleigh, NC
Source: Doorify MLS
MLS Number: 10078277
APN: 1704.14-34-1512-081
- 1081 Wirewood Dr Unit 302
- 1051 Wirewood Dr Unit 202
- 707 Wade Ave Unit G4
- 1121 Parkridge Ln Unit 207
- 1300 St Marys Unit 404
- 1300 St Marys Unit 403
- 1300 St Marys Unit 208
- 620 Wade Ave Unit 206
- 620 Wade Ave Unit 506
- 620 Wade Ave Unit 301
- 1210 Westview Ln Unit 201
- 979 St Marys St Unit 6
- 1001 Brighthurst Dr Unit 204
- 838 Woodburn Rd
- 943 Saint Marys St Unit B
- 1621 Sutton Dr Unit F7
- 1062 Washington St Unit 201
- 907 St Marys St
- 816 Brooklyn St
- 812 Brooklyn St
