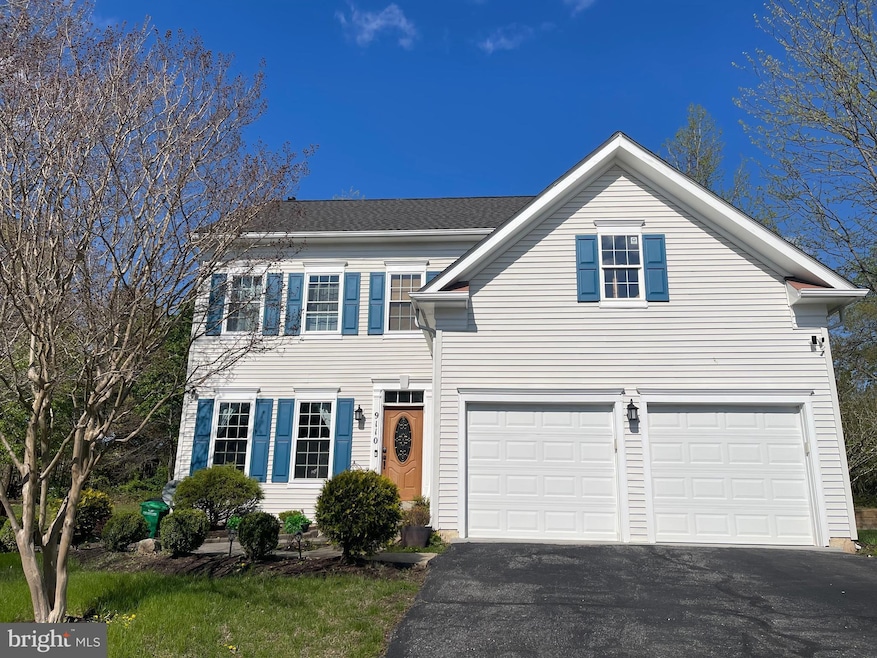
9110 Banleigh Ln Clinton, MD 20735
Estimated payment $3,710/month
Total Views
1,164
4
Beds
2.5
Baths
2,400
Sq Ft
9,558
Sq Ft Lot
Highlights
- Colonial Architecture
- Traditional Floor Plan
- Upgraded Countertops
- Deck
- Wood Flooring
- Formal Dining Room
About This Home
COMING SOON!
This fabulous home very conveniently located in proximity to all major commuter routes and Joint Base Andrews comes with an ASSUMABLE LOAN for VA Qualified Buyers at an interest rate of 5.125%
Home Details
Home Type
- Single Family
Est. Annual Taxes
- $6,719
Year Built
- Built in 2001
Lot Details
- 9,558 Sq Ft Lot
- Property is zoned RR
HOA Fees
- $36 Monthly HOA Fees
Parking
- 2 Car Attached Garage
- Front Facing Garage
- Driveway
Home Design
- Colonial Architecture
- Frame Construction
- Asphalt Roof
- Concrete Perimeter Foundation
Interior Spaces
- Property has 3 Levels
- Traditional Floor Plan
- Ceiling Fan
- Recessed Lighting
- Gas Fireplace
- Window Treatments
- Family Room Off Kitchen
- Formal Dining Room
- Utility Room
- Fire Sprinkler System
Kitchen
- Eat-In Kitchen
- Gas Oven or Range
- Built-In Microwave
- Dishwasher
- Stainless Steel Appliances
- Upgraded Countertops
- Disposal
Flooring
- Wood
- Carpet
- Vinyl
Bedrooms and Bathrooms
- 4 Bedrooms
- Walk-In Closet
- Soaking Tub
- Bathtub with Shower
Unfinished Basement
- Basement Fills Entire Space Under The House
- Sump Pump
Outdoor Features
- Deck
Utilities
- Forced Air Heating and Cooling System
- Natural Gas Water Heater
- Phone Available
- Cable TV Available
Community Details
- Willow Creek HOA Inc HOA
- Fox Run Estates Subdivision
- Property Manager
Listing and Financial Details
- Coming Soon on 5/3/25
- Tax Lot 12
- Assessor Parcel Number 17090972018
Map
Create a Home Valuation Report for This Property
The Home Valuation Report is an in-depth analysis detailing your home's value as well as a comparison with similar homes in the area
Home Values in the Area
Average Home Value in this Area
Tax History
| Year | Tax Paid | Tax Assessment Tax Assessment Total Assessment is a certain percentage of the fair market value that is determined by local assessors to be the total taxable value of land and additions on the property. | Land | Improvement |
|---|---|---|---|---|
| 2024 | $7,119 | $452,200 | $0 | $0 |
| 2023 | $6,490 | $410,000 | $0 | $0 |
| 2022 | $6,534 | $367,800 | $101,100 | $266,700 |
| 2021 | $6,534 | $357,333 | $0 | $0 |
| 2020 | $6,223 | $346,867 | $0 | $0 |
| 2019 | $4,817 | $336,400 | $100,500 | $235,900 |
| 2018 | $5,890 | $324,433 | $0 | $0 |
| 2017 | $5,534 | $312,467 | $0 | $0 |
| 2016 | -- | $300,500 | $0 | $0 |
| 2015 | $5,089 | $295,167 | $0 | $0 |
| 2014 | $5,089 | $289,833 | $0 | $0 |
Source: Public Records
Property History
| Date | Event | Price | Change | Sq Ft Price |
|---|---|---|---|---|
| 09/23/2022 09/23/22 | Sold | $515,000 | +1.0% | $215 / Sq Ft |
| 08/23/2022 08/23/22 | Price Changed | $509,900 | -1.9% | $212 / Sq Ft |
| 08/11/2022 08/11/22 | For Sale | $519,900 | -- | $217 / Sq Ft |
Source: Bright MLS
Deed History
| Date | Type | Sale Price | Title Company |
|---|---|---|---|
| Deed | $515,000 | First American Title | |
| Quit Claim Deed | $367,800 | Community Title | |
| Deed | $418,800 | Mckeefery Michael J | |
| Deed | $470,000 | -- | |
| Deed | $470,000 | -- | |
| Deed | $470,000 | -- | |
| Deed | $470,000 | -- | |
| Deed | $202,590 | -- |
Source: Public Records
Mortgage History
| Date | Status | Loan Amount | Loan Type |
|---|---|---|---|
| Open | $526,845 | No Value Available | |
| Closed | $526,845 | VA | |
| Previous Owner | $94,000 | Credit Line Revolving | |
| Previous Owner | $376,000 | Purchase Money Mortgage | |
| Previous Owner | $376,000 | Purchase Money Mortgage | |
| Previous Owner | $382,000 | Stand Alone Refi Refinance Of Original Loan | |
| Previous Owner | $318,750 | Adjustable Rate Mortgage/ARM |
Source: Public Records
Similar Homes in the area
Source: Bright MLS
MLS Number: MDPG2148662
APN: 09-0972018
Nearby Homes
- 7919 Fox Park Ct
- 9102 New Ascot Ct
- 9005 Townsend Ln
- 9401 Cheltenham Ave
- 8504 Wendy St
- 9216 Spring Acres Rd
- 7601 Milligan Ln
- 0 Deborah St Unit MDPG2059822
- 7610 Red Fox Terrace
- 9106 Rama Ct
- 9206 Rama Ct
- 8511 Finbar Dr
- 9101 Spring Acres Rd
- 9011 Spring Acres Rd
- 7506 Clinton Vista Ln
- 7504 Clinton Vista Ln
- 9303 Foxcroft Ave
- 8807 Edison Ln
- 8408 Deborah St
- 9106 Helmsley Dr
