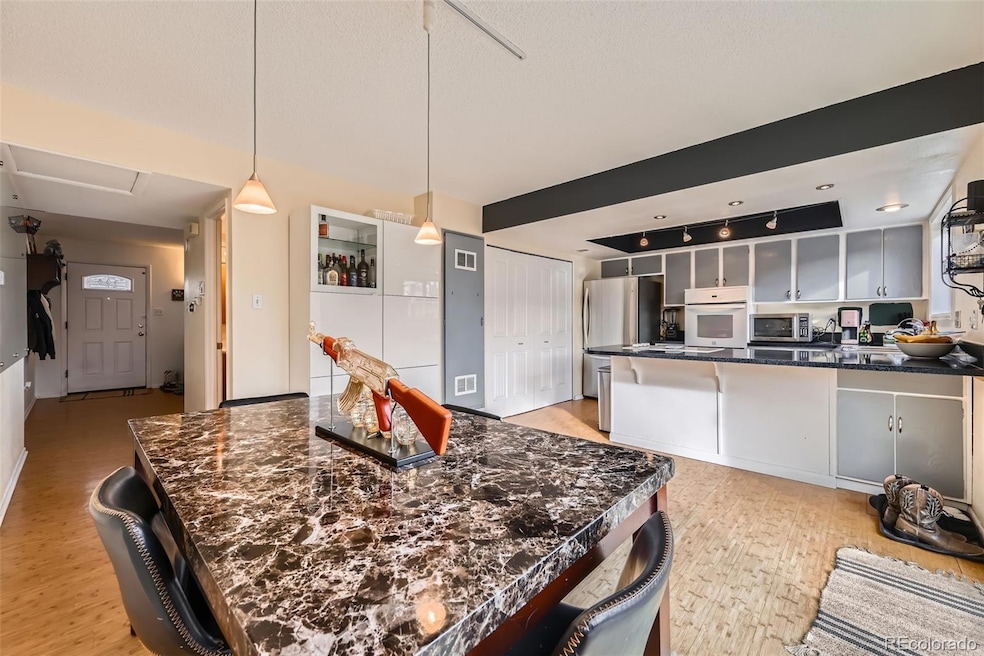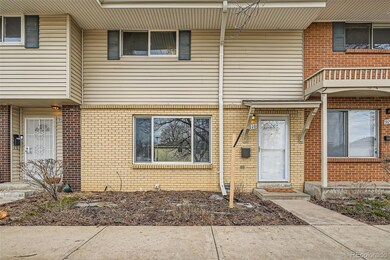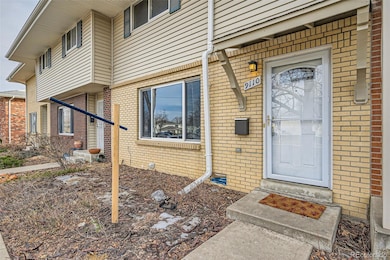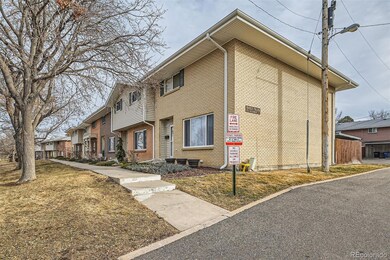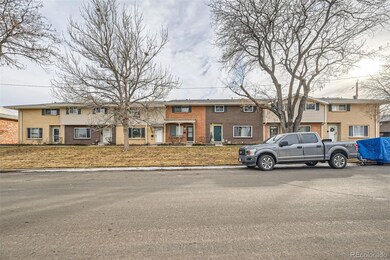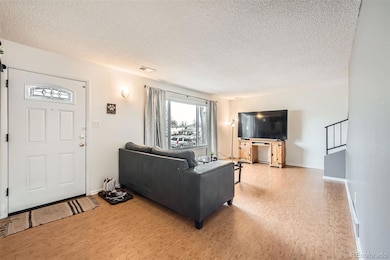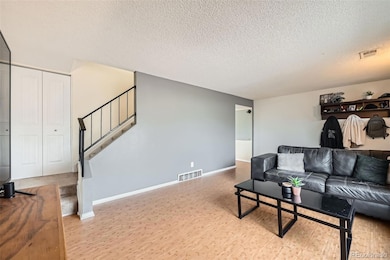ATTENTION FIRST TIME HOMEBUYERS!! This home is perfect! Discounted rate options and no lender fee future refinancing may be available for qualified buyers of this home.
Welcome to 9110 E Lehigh Ave, Denver, CO 80237—a charming two-story townhouse nestled in the desirable Cherry Creek Townhomes community, within a short distance to CHERRY CREEK RESERVOIR! This updated residence offers 3 bedrooms, 1.5 bathrooms, and 1,408 square feet of comfortable living space.
As you enter, you're greeted by an open and airy living room featuring a neutral color palette that complements any design style. The main level offers bamboo flooring. The kitchen, overlooking the dining area, is equipped with newer appliances, ample cabinetry, and an extra wide rear sliding door, providing both functionality and style.
Upstairs, the primary suite boasts dual closets and an ensuite bathroom with dual access, ensuring convenience and privacy. Two additional versatile bedrooms on the second floor offer flexibility for guests, a home office, or a growing family.
Step outside to the fully fenced back patio, an ideal space for morning coffee, outdoor dining, or simply unwinding in your private oasis. Additional storage space is also available, enhancing the home's practicality.
This move-in-ready home includes a detached carport for 2 of your vehicles. The well-maintained community is surrounded by mature trees and offers amenities such as a pool, playground, basketball court and recreation area, enhancing your living experience.
Conveniently located near Dayton Station, Village Square, and Kennedy Park, this townhouse provides easy access to shopping, dining, and recreational activities. Experience the perfect blend of comfort, style, and location at 9110 E Lehigh Ave—your new home awaits.
***ADDITIONAL FEATURES INCLUDE: Newer Furnace and A/C, Washer and Dryer included, "Anderson" front storm door, radon mitigation system, plenty of parking, close to highways and more!

