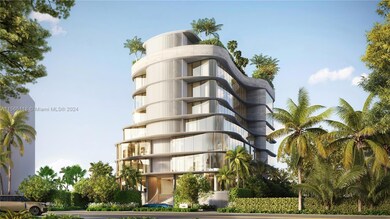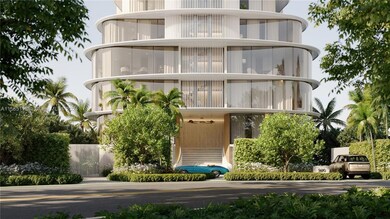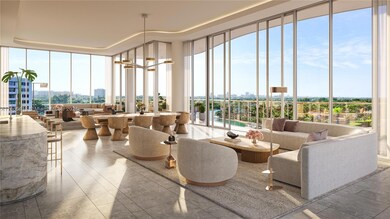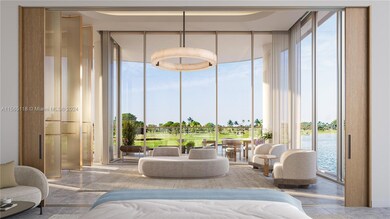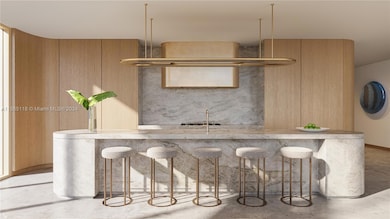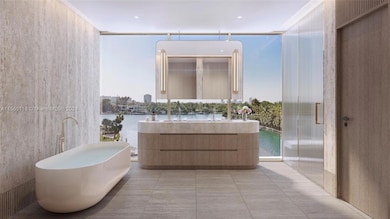
9110 W Bay Harbor Dr Unit 2 Bay Harbor Islands, FL 33154
Bay Harbor Islands NeighborhoodEstimated payment $76,120/month
Highlights
- Private Dock
- Property Fronts a Bay or Harbor
- Fitness Center
- Ruth K. Broad Bay Harbor K-8 Center Rated A
- Bar or Lounge
- Clubhouse
About This Home
Penthouse Two boasts 5 bedrooms, 5 full baths, 2 powder rooms, and approximately 10-foot ceilings within 5,164 SF indoors, plus a 653 SF balcony. The 75 feet of unobstructed water and golf course views encompass the expansive Great Room, Family Room, and Primary Suite with lounge. An Entry Lounge plus a private Home Office with separate entrances provides a multitude of public and private spaces within this sprawling home. For the culinary enthusiast, the custom show kitchen includes a Gaggenau appliance suite, while the separate chef's kitchen offers a Sub-Zero/Wolf appliance suite. The only new development on the south shore of Bay Harbor features a Yacht Club with private boat slips, fitness & recovery, a parlor, a rooftop with pool and entertaining areas, and private parking.
Property Details
Home Type
- Condominium
Est. Annual Taxes
- $3,647
Year Built
- Built in 2025 | Under Construction
HOA Fees
- $13,025 Monthly HOA Fees
Parking
- 2 Car Garage
- Assigned Parking
Home Design
- Concrete Block And Stucco Construction
Interior Spaces
- 5,164 Sq Ft Home
- Vaulted Ceiling
- Entrance Foyer
- Formal Dining Room
- Marble Flooring
- Water Views
Kitchen
- Built-In Oven
- Gas Range
- Microwave
- Ice Maker
- Dishwasher
- Cooking Island
- Snack Bar or Counter
Bedrooms and Bathrooms
- 5 Bedrooms
- Walk-In Closet
- Bathtub
- Shower Only in Primary Bathroom
Laundry
- Dryer
- Washer
Home Security
Outdoor Features
- Private Dock
- Balcony
Additional Features
- Property Fronts a Bay or Harbor
- East of U.S. Route 1
- Central Heating and Cooling System
Community Details
Overview
- Mid-Rise Condominium
- Indian Creek Residences Condos
- Indian Creek Golf Club Is Subdivision
- 8-Story Property
Amenities
- Community Barbecue Grill
- Sauna
- Clubhouse
- Bar or Lounge
- Secure Lobby
- Bike Room
- Elevator
Recreation
- Boat Dock
- Fitness Center
- Heated Community Pool
- Community Spa
Pet Policy
- Breed Restrictions
Security
- High Impact Door
Map
Home Values in the Area
Average Home Value in this Area
Tax History
| Year | Tax Paid | Tax Assessment Tax Assessment Total Assessment is a certain percentage of the fair market value that is determined by local assessors to be the total taxable value of land and additions on the property. | Land | Improvement |
|---|---|---|---|---|
| 2023 | $3,647 | $199,100 | -- | -- |
| 2022 | $3,314 | $181,000 | $0 | $0 |
| 2021 | $3,487 | $181,000 | $0 | $0 |
| 2020 | $3,570 | $190,527 | $0 | $0 |
| 2019 | $3,496 | $207,095 | $0 | $0 |
| 2018 | $3,158 | $195,373 | $0 | $0 |
| 2017 | $3,078 | $135,947 | $0 | $0 |
| 2016 | $2,856 | $123,589 | $0 | $0 |
| 2015 | $2,752 | $112,354 | $0 | $0 |
| 2014 | $2,449 | $102,140 | $0 | $0 |
Property History
| Date | Event | Price | Change | Sq Ft Price |
|---|---|---|---|---|
| 04/08/2024 04/08/24 | Pending | -- | -- | -- |
| 04/08/2024 04/08/24 | For Sale | $11,250,000 | 0.0% | $2,179 / Sq Ft |
| 10/23/2020 10/23/20 | Rented | $1,400 | 0.0% | -- |
| 10/07/2020 10/07/20 | For Rent | $1,400 | +7.7% | -- |
| 02/01/2018 02/01/18 | Rented | $1,300 | 0.0% | -- |
| 01/29/2018 01/29/18 | Under Contract | -- | -- | -- |
| 01/23/2018 01/23/18 | For Rent | $1,300 | -- | -- |
Deed History
| Date | Type | Sale Price | Title Company |
|---|---|---|---|
| Warranty Deed | -- | Kensington Vanguard National L | |
| Warranty Deed | -- | Kensington Vanguard National L | |
| Warranty Deed | $513,100 | Dvora M Weinreb Pa | |
| Warranty Deed | $513,100 | None Listed On Document | |
| Interfamily Deed Transfer | -- | Attorney | |
| Quit Claim Deed | -- | Attorney |
Similar Homes in Bay Harbor Islands, FL
Source: MIAMI REALTORS® MLS
MLS Number: A11565118
APN: 13-2227-087-0020
- 9110 W Bay Harbor Dr Unit 3
- 9110 W Bay Harbor Dr Unit 4
- 9110 W Bay Harbor Dr Unit 5
- 9110 W Bay Harbor Dr Unit 2
- 9110 W Bay Harbor Dr Unit Club Residence
- 9110 W Bay Harbor Dr Unit PH
- 9101 Bay Dr
- 9100 W Bay Harbor Dr Unit 5A
- 9102 W Bay Harbor Dr Unit 10D
- 9102 W Bay Harbor Dr Unit 4C
- 9102 W Bay Harbor Dr Unit 5AW
- 9102 W Bay Harbor Dr Unit 6B
- 9102 W Bay Harbor Dr Unit 5D
- 9102 W Bay Harbor Dr Unit 4B
- 9180 W Bay Harbor Dr Unit 5C
- 1001 91st St Unit 710
- 1001 91st St Unit 408
- 9101 E Bay Harbor Dr Unit 406
- 9101 E Bay Harbor Dr Unit 405
- 9101 E Bay Harbor Dr Unit 601

