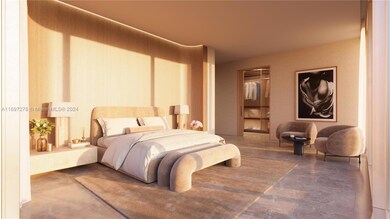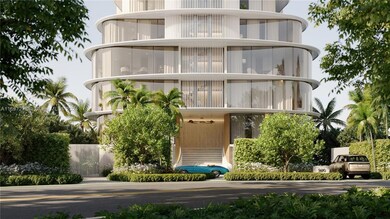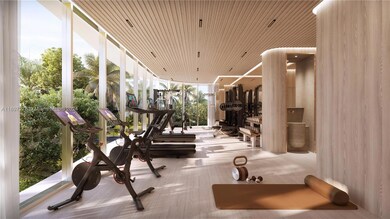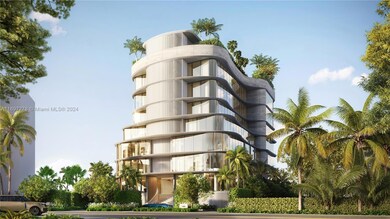
9110 W Bay Harbor Dr Unit 3 Bay Harbor Islands, FL 33154
Bay Harbor Islands NeighborhoodEstimated payment $39,053/month
Highlights
- Doorman
- Marina
- Yacht Club
- Ruth K. Broad Bay Harbor K-8 Center Rated A
- Deeded Boat Dock
- Up to 50-Foot Boat
About This Home
Discover luxury living in this half-floor unit at Bay Harbor Islands' most exclusive new development. This residence boasts 35 feet of unobstructed water and golf course views, with interiors graced by honed Patterned Vanilla Spider Marble flooring throughout. The kitchen is equipped with Gaggenau appliances and Taj Mahal countertops, ideal for gourmet enthusiasts. This residence offers 3 bedrooms, 3 bathrooms, a Family Room, and an elegant powder room, with every corner reflecting extreme attention to detail Including a wine wall. The bathrooms showcase exquisite finishes, from travertine floors and leather walls in the primary to Crema di Oro and Carrara marble in the secondary baths. Residents enjoy access to boat slips and a yacht concierge at the exclusive, residents-only yacht club
Property Details
Home Type
- Condominium
Est. Annual Taxes
- $3,647
Year Built
- Built in 2025 | Under Construction
Lot Details
- Property fronts an intracoastal waterway
- Home fronts a canal
- South Facing Home
HOA Fees
- $8,051 Monthly HOA Fees
Parking
- 2 Car Attached Garage
- Secured Garage or Parking
- Assigned Parking
Property Views
- Intracoastal
- Golf Course
Home Design
- Concrete Block And Stucco Construction
Interior Spaces
- 3,299 Sq Ft Home
- Wet Bar
- Custom Mirrors
- Vaulted Ceiling
- Entrance Foyer
- Family Room
- Formal Dining Room
- Marble Flooring
Kitchen
- Built-In Self-Cleaning Oven
- Gas Range
- Microwave
- Ice Maker
- Dishwasher
- Cooking Island
Bedrooms and Bathrooms
- 3 Bedrooms
- Primary Bedroom on Main
- Closet Cabinetry
- Walk-In Closet
- Dual Sinks
- Bathtub and Separate Shower in Primary Bathroom
- Bathtub
Laundry
- Dryer
- Washer
Home Security
Outdoor Features
- Full Boat Services
- Boat Lock
- Up to 50-Foot Boat
- Deeded Boat Dock
- Balcony
Schools
- Bay Harbor Elementary School
Additional Features
- Accessible Elevator Installed
- East of U.S. Route 1
- Central Heating and Cooling System
Community Details
Overview
- 9 Units
- Mid-Rise Condominium
- Indian Creek Residences Condos
- Indian Creek Residences,Indian Creek Subdivision
- 8-Story Property
Amenities
- Doorman
- Sauna
- Clubhouse
- Community Kitchen
- Business Center
- Bar or Lounge
- Secure Lobby
- Elevator
Recreation
- Yacht Club
- Boat Dock
- Marina
- Fitness Center
- Heated Community Pool
- Community Spa
Pet Policy
- Breed Restrictions
Security
- Private Guards
- Security Guard
- Secure Elevator
- High Impact Door
- Fire and Smoke Detector
Map
Home Values in the Area
Average Home Value in this Area
Tax History
| Year | Tax Paid | Tax Assessment Tax Assessment Total Assessment is a certain percentage of the fair market value that is determined by local assessors to be the total taxable value of land and additions on the property. | Land | Improvement |
|---|---|---|---|---|
| 2023 | $3,647 | $199,100 | -- | -- |
| 2022 | $3,314 | $181,000 | $0 | $0 |
| 2021 | $3,487 | $181,000 | $0 | $0 |
| 2020 | $3,687 | $190,527 | $0 | $0 |
| 2019 | $4,018 | $207,095 | $0 | $0 |
| 2018 | $3,723 | $195,373 | $0 | $0 |
| 2017 | $3,644 | $180,896 | $0 | $0 |
| 2016 | $3,389 | $164,451 | $0 | $0 |
| 2015 | $3,234 | $149,501 | $0 | $0 |
| 2014 | $2,901 | $135,910 | $0 | $0 |
Property History
| Date | Event | Price | Change | Sq Ft Price |
|---|---|---|---|---|
| 02/05/2025 02/05/25 | Pending | -- | -- | -- |
| 02/03/2025 02/03/25 | Pending | -- | -- | -- |
| 02/03/2025 02/03/25 | For Sale | $5,600,000 | +1.8% | $1,753 / Sq Ft |
| 11/21/2024 11/21/24 | For Sale | $5,500,000 | 0.0% | $1,667 / Sq Ft |
| 03/30/2020 03/30/20 | Rented | $1,525 | -4.7% | -- |
| 03/19/2020 03/19/20 | For Rent | $1,600 | +6.7% | -- |
| 02/21/2019 02/21/19 | Rented | $1,500 | -6.3% | -- |
| 02/01/2019 02/01/19 | For Rent | $1,600 | +6.7% | -- |
| 09/01/2017 09/01/17 | Rented | $1,500 | -6.3% | -- |
| 08/23/2017 08/23/17 | Under Contract | -- | -- | -- |
| 07/31/2017 07/31/17 | For Rent | $1,600 | +10.3% | -- |
| 12/03/2014 12/03/14 | Rented | $1,450 | 0.0% | -- |
| 12/03/2014 12/03/14 | For Rent | $1,450 | +13.3% | -- |
| 07/30/2013 07/30/13 | Rented | $1,280 | -5.2% | -- |
| 06/30/2013 06/30/13 | Under Contract | -- | -- | -- |
| 06/17/2013 06/17/13 | For Rent | $1,350 | -- | -- |
Deed History
| Date | Type | Sale Price | Title Company |
|---|---|---|---|
| Warranty Deed | -- | Kensington Vanguard National L | |
| Warranty Deed | -- | Kensington Vanguard National L | |
| Warranty Deed | $1,026,200 | Hauser Marc | |
| Warranty Deed | $1,026,200 | None Listed On Document | |
| Warranty Deed | $185,000 | Bay Harbor Title Inc | |
| Warranty Deed | $125,000 | First United Title & Escrow | |
| Warranty Deed | $180,000 | -- | |
| Interfamily Deed Transfer | -- | -- | |
| Interfamily Deed Transfer | -- | Emerald Title Group Inc | |
| Warranty Deed | $74,000 | -- | |
| Warranty Deed | $69,000 | -- |
Mortgage History
| Date | Status | Loan Amount | Loan Type |
|---|---|---|---|
| Previous Owner | $62,500 | New Conventional | |
| Previous Owner | $47,000 | Stand Alone Second | |
| Previous Owner | $144,000 | Unknown | |
| Previous Owner | $40,000 | Stand Alone Second | |
| Previous Owner | $91,000 | No Value Available | |
| Previous Owner | $62,100 | New Conventional | |
| Closed | $27,000 | No Value Available |
Similar Homes in Bay Harbor Islands, FL
Source: MIAMI REALTORS® MLS
MLS Number: A11697278
APN: 13-2227-087-0030
- 9110 W Bay Harbor Dr Unit 3
- 9110 W Bay Harbor Dr Unit 4
- 9110 W Bay Harbor Dr Unit 5
- 9110 W Bay Harbor Dr Unit 2
- 9110 W Bay Harbor Dr Unit Club Residence
- 9110 W Bay Harbor Dr Unit PH
- 9101 Bay Dr
- 9100 W Bay Harbor Dr Unit 5A
- 9102 W Bay Harbor Dr Unit 10D
- 9102 W Bay Harbor Dr Unit 4C
- 9102 W Bay Harbor Dr Unit 5AW
- 9102 W Bay Harbor Dr Unit 6B
- 9102 W Bay Harbor Dr Unit 5D
- 9102 W Bay Harbor Dr Unit 4B
- 9180 W Bay Harbor Dr Unit 5C
- 1001 91st St Unit 710
- 1001 91st St Unit 408
- 9101 E Bay Harbor Dr Unit 406
- 9101 E Bay Harbor Dr Unit 405
- 9101 E Bay Harbor Dr Unit 601






