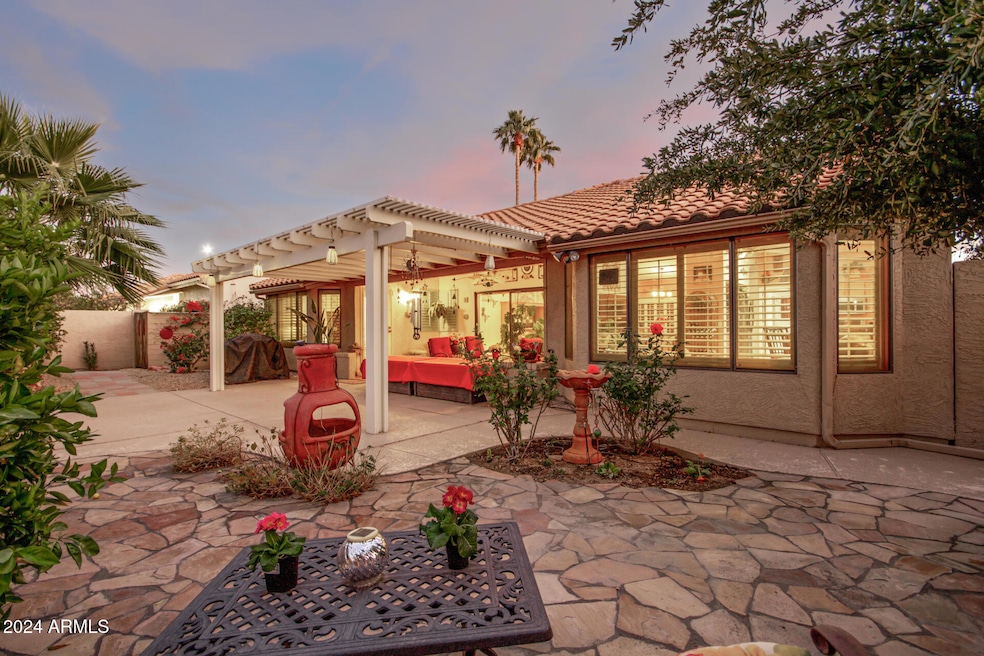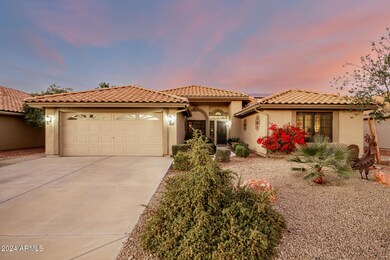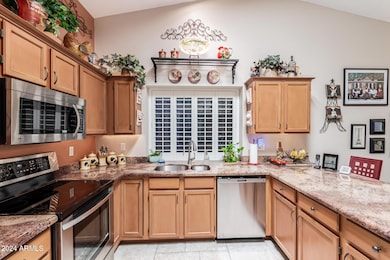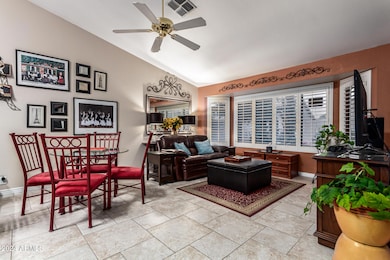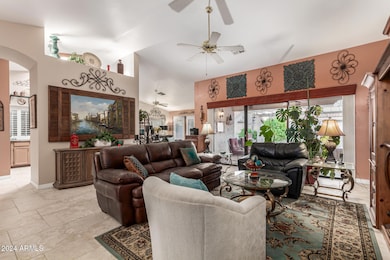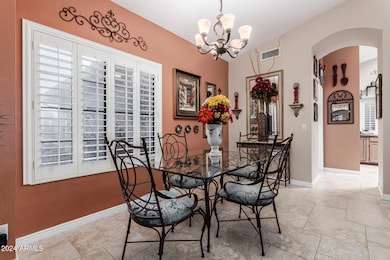
9110 W Oraibi Dr Peoria, AZ 85382
Ironwood NeighborhoodEstimated payment $3,018/month
Highlights
- Golf Course Community
- Fitness Center
- RV Parking in Community
- Apache Elementary School Rated A-
- Solar Power System
- Two Primary Bathrooms
About This Home
Gorgeous Westbrook Village home. So many upgrades and extras, you will not be disappointed. Situated on a lovely cul-de-sack lot with North/South exposure, solar, newer AC unit, perfectly manicured landscaping front and back. Charming front courtyard, formal living, and dining rooms with vaulted ceiling. Plantation shutters on all the windows, ceiling fans throughout, designer paint, tile flooring in the primary areas, carpet in the bedrooms. The Kitchen features granite counter tops and is open to family room with second dining area. The laundry room is spacious with room for a fridge and has a large panty. The primary bedroom is huge with vaulted ceilings and a private patio door. The primary bathroom has a corner garden tub and a walk-in shower and walk in closet. The guest bedroom is also super-sized and has direct access to the bath. The back yard is paradise with a covered patio seating area and a large pergola. The backyard is truly a tranquil garden setting. Too many improvements to list, check the upgrades list in the docs tab. Solar and Sunscreens plus a new AC unit are just a few of the many improvements this home boasts.
Home Details
Home Type
- Single Family
Est. Annual Taxes
- $2,274
Year Built
- Built in 1992
Lot Details
- 6,179 Sq Ft Lot
- Desert faces the front and back of the property
- Block Wall Fence
- Front and Back Yard Sprinklers
- Sprinklers on Timer
HOA Fees
- $65 Monthly HOA Fees
Parking
- 2 Car Garage
- 2 Carport Spaces
Home Design
- Wood Frame Construction
- Tile Roof
- Stucco
Interior Spaces
- 1,879 Sq Ft Home
- 1-Story Property
- Ceiling Fan
- Security System Owned
Kitchen
- Eat-In Kitchen
- Breakfast Bar
- Built-In Microwave
- Kitchen Island
- Granite Countertops
Flooring
- Carpet
- Tile
Bedrooms and Bathrooms
- 2 Bedrooms
- Remodeled Bathroom
- Two Primary Bathrooms
- Primary Bathroom is a Full Bathroom
- 2 Bathrooms
- Dual Vanity Sinks in Primary Bathroom
- Bathtub With Separate Shower Stall
Eco-Friendly Details
- Solar Power System
Schools
- Adult Elementary And Middle School
- Adult High School
Utilities
- Cooling Available
- Heating Available
- Plumbing System Updated in 2024
- High Speed Internet
Listing and Financial Details
- Tax Lot 1108
- Assessor Parcel Number 233-01-398
Community Details
Overview
- Association fees include ground maintenance
- Westbrook Village Association, Phone Number (623) 561-0099
- Built by UDC
- Pineridge At Westbrook Village Lot 1039 1133 A,B Subdivision, Camelback Floorplan
- FHA/VA Approved Complex
- RV Parking in Community
Amenities
- Clubhouse
- Recreation Room
Recreation
- Golf Course Community
- Tennis Courts
- Fitness Center
- Heated Community Pool
- Community Spa
Map
Home Values in the Area
Average Home Value in this Area
Tax History
| Year | Tax Paid | Tax Assessment Tax Assessment Total Assessment is a certain percentage of the fair market value that is determined by local assessors to be the total taxable value of land and additions on the property. | Land | Improvement |
|---|---|---|---|---|
| 2025 | $2,274 | $30,034 | -- | -- |
| 2024 | $2,303 | $28,603 | -- | -- |
| 2023 | $2,303 | $35,520 | $7,100 | $28,420 |
| 2022 | $2,255 | $29,410 | $5,880 | $23,530 |
| 2021 | $2,414 | $27,870 | $5,570 | $22,300 |
| 2020 | $2,437 | $26,530 | $5,300 | $21,230 |
| 2019 | $2,358 | $24,580 | $4,910 | $19,670 |
| 2018 | $2,280 | $23,220 | $4,640 | $18,580 |
| 2017 | $2,281 | $21,560 | $4,310 | $17,250 |
| 2016 | $2,258 | $20,480 | $4,090 | $16,390 |
| 2015 | $2,107 | $20,270 | $4,050 | $16,220 |
Property History
| Date | Event | Price | Change | Sq Ft Price |
|---|---|---|---|---|
| 02/05/2025 02/05/25 | Price Changed | $495,000 | -5.7% | $263 / Sq Ft |
| 12/05/2024 12/05/24 | For Sale | $525,000 | +91.0% | $279 / Sq Ft |
| 04/15/2016 04/15/16 | Sold | $274,900 | -1.8% | $146 / Sq Ft |
| 02/28/2016 02/28/16 | Pending | -- | -- | -- |
| 01/25/2016 01/25/16 | Price Changed | $279,900 | -1.8% | $149 / Sq Ft |
| 01/05/2016 01/05/16 | For Sale | $284,900 | -- | $152 / Sq Ft |
Deed History
| Date | Type | Sale Price | Title Company |
|---|---|---|---|
| Cash Sale Deed | $274,900 | Grand Canyon Title Agency | |
| Interfamily Deed Transfer | -- | None Available | |
| Quit Claim Deed | $11,625 | -- | |
| Interfamily Deed Transfer | -- | Chicago Title Insurance Co | |
| Warranty Deed | $182,500 | Chicago Title Insurance Co |
Mortgage History
| Date | Status | Loan Amount | Loan Type |
|---|---|---|---|
| Previous Owner | $140,000 | Unknown | |
| Previous Owner | $146,000 | Purchase Money Mortgage |
Similar Homes in the area
Source: Arizona Regional Multiple Listing Service (ARMLS)
MLS Number: 6792061
APN: 233-01-398
- 9130 W Rimrock Dr
- 19507 N 90th Ln
- 9136 W Sequoia Dr
- 19810 N 90th Ln
- 19812 N 90th Dr
- 9238 W Behrend Dr
- 19831 N 90th Ln
- 9234 W Sierra Pinta Dr
- 8960 W Kerry Ln
- 9214 W Kerry Ln
- 9152 W Escuda Dr
- 8850 W Piute Ave
- 9145 W Menadota Dr
- 9118 W Topeka Dr
- 9340 W Utopia Rd
- 9032 W Sierra Pinta Dr
- 19224 N 93rd Ave
- 19220 N 93rd Ave Unit 66
- 19205 N 93rd Ave Unit 16
- 19420 N Westbrook Pkwy Unit 503
