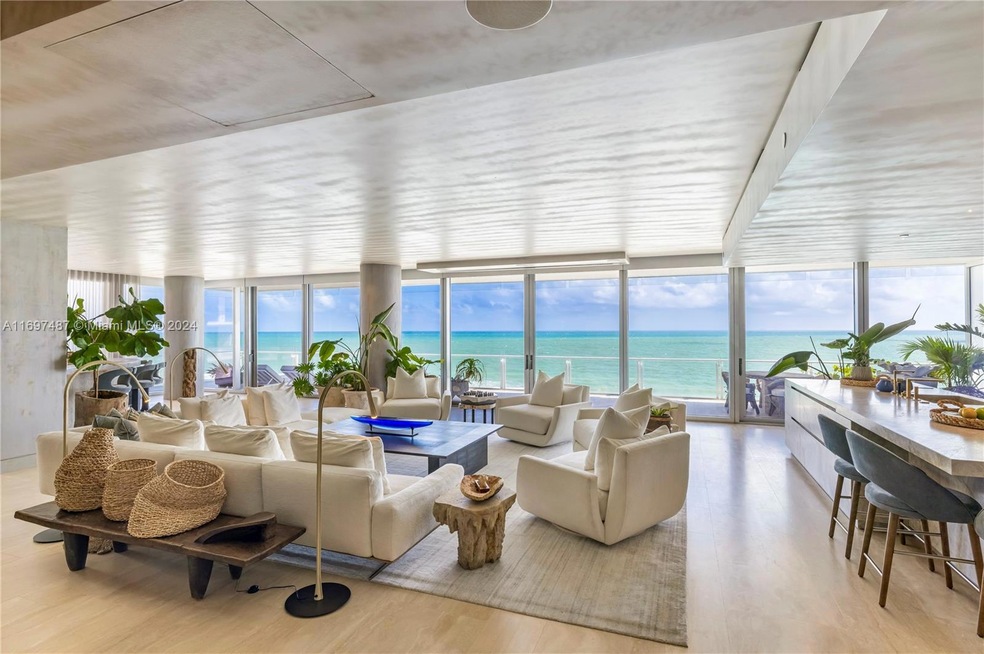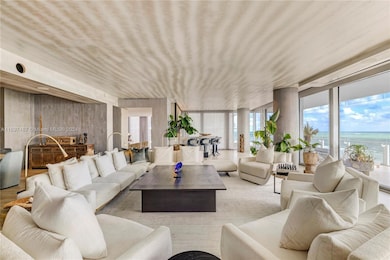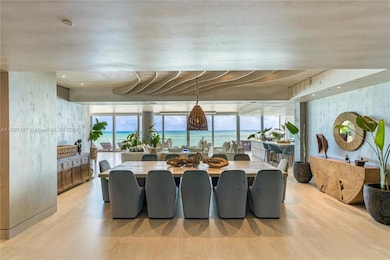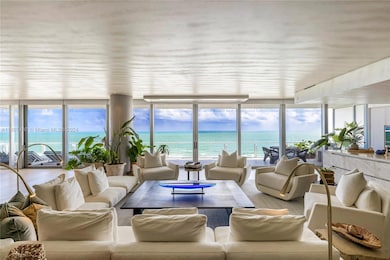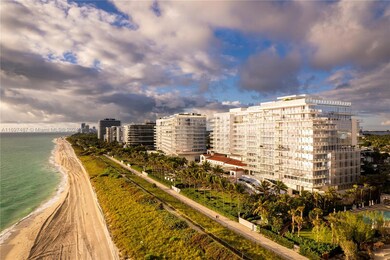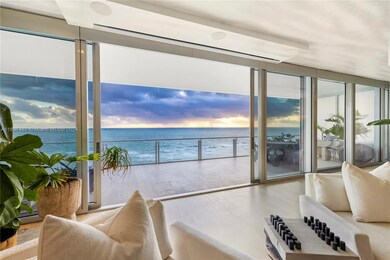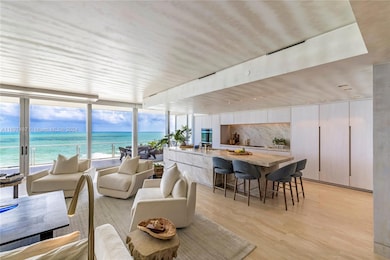
The Surf Club 9111 Collins Ave Unit N-721 Surfside, FL 33154
Surfside NeighborhoodEstimated payment $227,728/month
Highlights
- Doorman
- Bar or Lounge
- Senior Community
- Ocean Front
- Fitness Center
- Sitting Area In Primary Bedroom
About This Home
Immerse yourself in luxury at The Four Seasons at Surf Club, where 5,321 SF of oceanfront elegance awaits. This 4-bedroom masterpiece, reimagined by Greenauer Design Group, features an expansive great room opening to over 60 feet of stunning oceanfront views, complemented by more than 2,000 SF of wrap-around terraces. Each bedroom serves as a private suite, offering a sitting lounge & direct balcony access. Offered fully furnished, this residence showcases bespoke designer details, including a custom Eggersmann kitchen and vanities in Taj Mahal leathered quartzite, brushed white oak cabinetry, travertine tubs carved from single blocks, heated bathroom floors, Meile, Wolf, & Sub-Zero appliances, opalescent ceiling finishes, & a custom-designed concrete wet bar.
Property Details
Home Type
- Condominium
Est. Annual Taxes
- $296,926
Year Built
- Built in 2017 | Remodeled
HOA Fees
- $19,150 Monthly HOA Fees
Parking
- 2 Car Garage
- Assigned Parking
Home Design
- Concrete Block And Stucco Construction
Interior Spaces
- 5,321 Sq Ft Home
- Wet Bar
- Furnished
- Built-In Features
- Solar Tinted Windows
- Blinds
- Entrance Foyer
- Great Room
- Formal Dining Room
- Den
- Marble Flooring
Kitchen
- Built-In Self-Cleaning Oven
- Gas Range
- Microwave
- Free-Standing Freezer
- Ice Maker
- Dishwasher
- Cooking Island
- Disposal
Bedrooms and Bathrooms
- 4 Bedrooms
- Sitting Area In Primary Bedroom
- Closet Cabinetry
- 4 Full Bathrooms
- Dual Sinks
- Separate Shower in Primary Bathroom
Laundry
- Dryer
- Washer
Home Security
Outdoor Features
- Property has ocean access
Schools
- Bay Harbor Elementary School
- Nautilus Middle School
- Miami Beach High School
Utilities
- Zoned Heating and Cooling
- Electric Water Heater
Additional Features
- Energy-Efficient Doors
- Ocean Front
- East of U.S. Route 1
Listing and Financial Details
- Assessor Parcel Number 14-22-35-047-1440
Community Details
Overview
- Senior Community
- Mid-Rise Condominium
- The Surf Club Condos
- Surf Club Condo,Four Seasons At Surf Subdivision
- 12-Story Property
Amenities
- Doorman
- Valet Parking
- Sauna
- Trash Chute
- Business Center
- Bar or Lounge
- Secure Lobby
- Bike Room
Recreation
- Community Playground
- Community Spa
- Bike Trail
Pet Policy
- Breed Restrictions
Security
- Secure Elevator
- High Impact Windows
- High Impact Door
- Fire and Smoke Detector
Map
About The Surf Club
Home Values in the Area
Average Home Value in this Area
Tax History
| Year | Tax Paid | Tax Assessment Tax Assessment Total Assessment is a certain percentage of the fair market value that is determined by local assessors to be the total taxable value of land and additions on the property. | Land | Improvement |
|---|---|---|---|---|
| 2024 | $263,254 | $13,143,973 | -- | -- |
| 2023 | $263,254 | $11,949,067 | $0 | $0 |
| 2022 | $214,556 | $10,862,789 | $0 | $0 |
| 2021 | $193,489 | $9,875,263 | $0 | $0 |
| 2020 | $197,452 | $9,975,000 | $0 | $0 |
| 2019 | $197,162 | $9,975,000 | $0 | $0 |
| 2018 | $195,032 | $9,975,000 | $0 | $0 |
| 2017 | $12,181 | $602,134 | $0 | $0 |
| 2016 | $11,328 | $547,395 | $0 | $0 |
| 2015 | $11,536 | $547,395 | $0 | $0 |
| 2014 | -- | $0 | $0 | $0 |
Property History
| Date | Event | Price | Change | Sq Ft Price |
|---|---|---|---|---|
| 11/22/2024 11/22/24 | For Sale | $33,000,000 | -- | $6,202 / Sq Ft |
Deed History
| Date | Type | Sale Price | Title Company |
|---|---|---|---|
| Special Warranty Deed | $12,375,000 | Attorney |
Mortgage History
| Date | Status | Loan Amount | Loan Type |
|---|---|---|---|
| Open | $7,500,000 | New Conventional |
Similar Homes in Surfside, FL
Source: MIAMI REALTORS® MLS
MLS Number: A11697487
APN: 14-2235-047-1440
- 9111 Collins Ave Unit N-1013
- 9111 Collins Ave Unit N719
- 9111 Collins Ave Unit N-914
- 9111 Collins Ave Unit N-721
- 9111 Collins Ave Unit N-317
- 9111 Collins Ave Unit N-313
- 9001 Collins Ave Unit S-908
- 9001 Collins Ave Unit S-903
- 9001 Collins Ave Unit S-606
- 9001 Collins Ave Unit S-207
- 9001 Collins Ave Unit S-512
- 9001 Collins Ave Unit S-1003
- 9001 Collins Ave Unit S-1011
- 9001 Collins Ave Unit S-201
- 9001 Collins Ave Unit S-402
- 9124 Collins Ave Unit 304
- 9149 Collins Ave Unit 604
- 9172 Collins Ave Unit 13
- 9165 Harding Ave
- 9172 Collins Ave Unit 214
