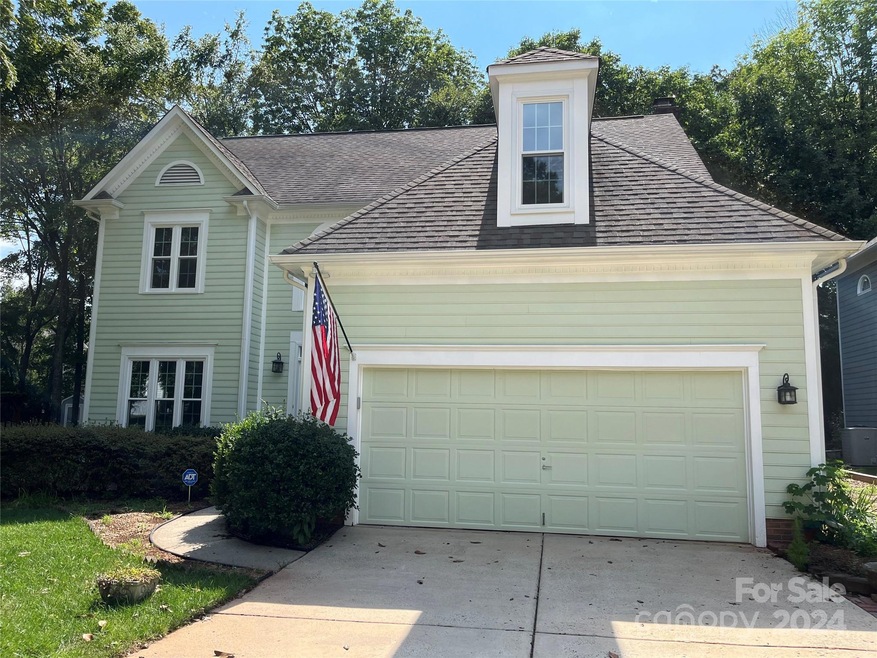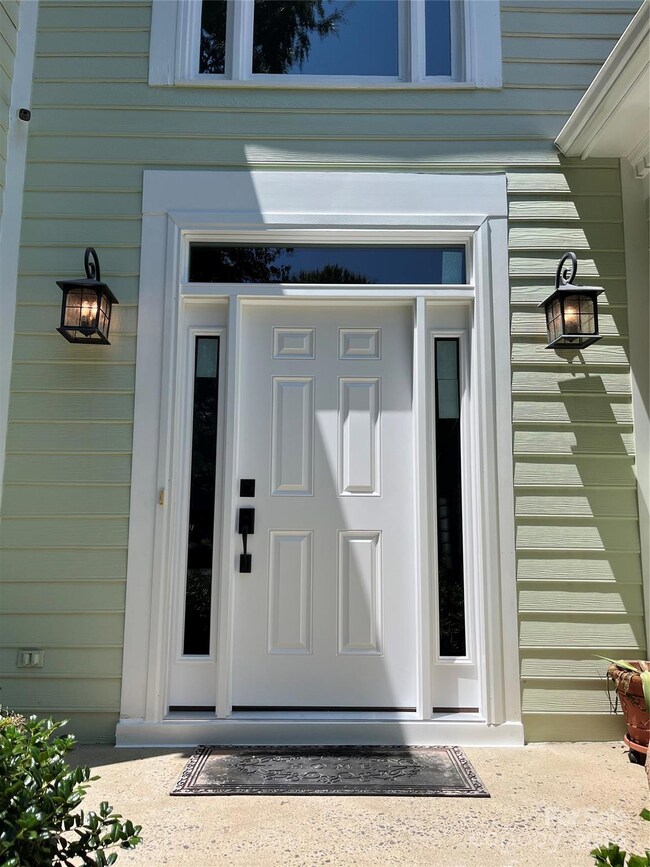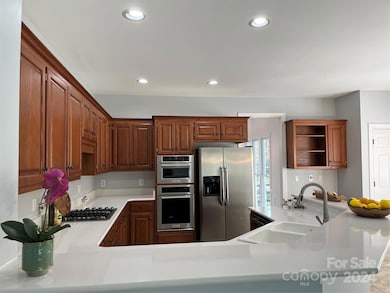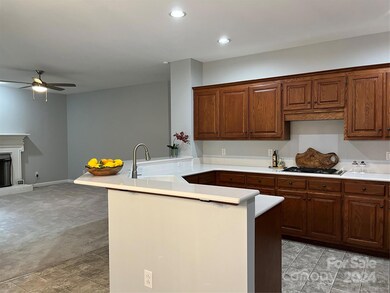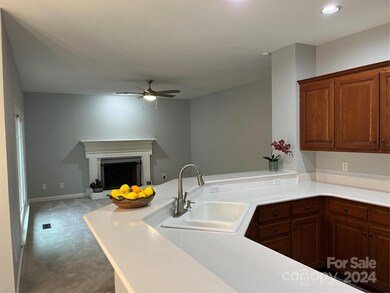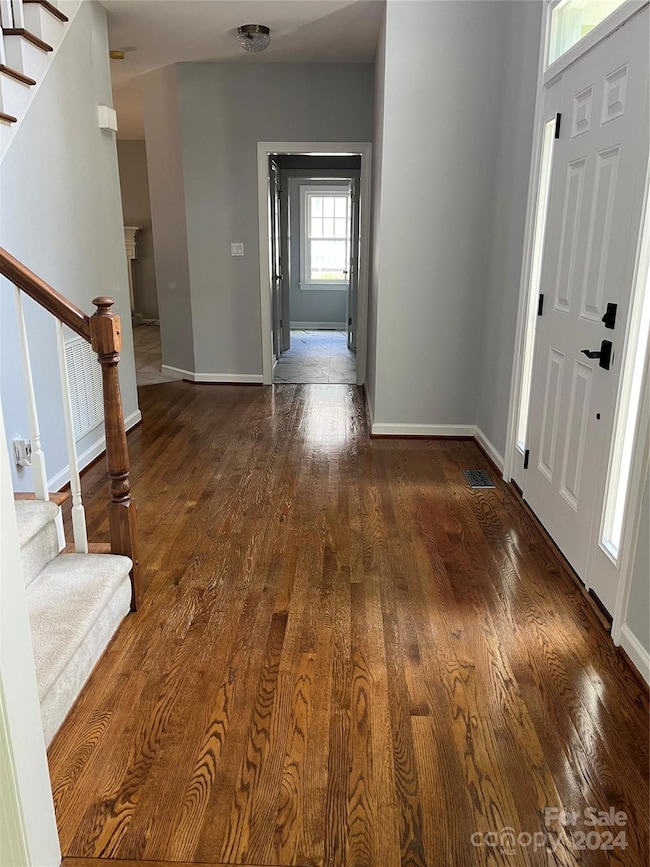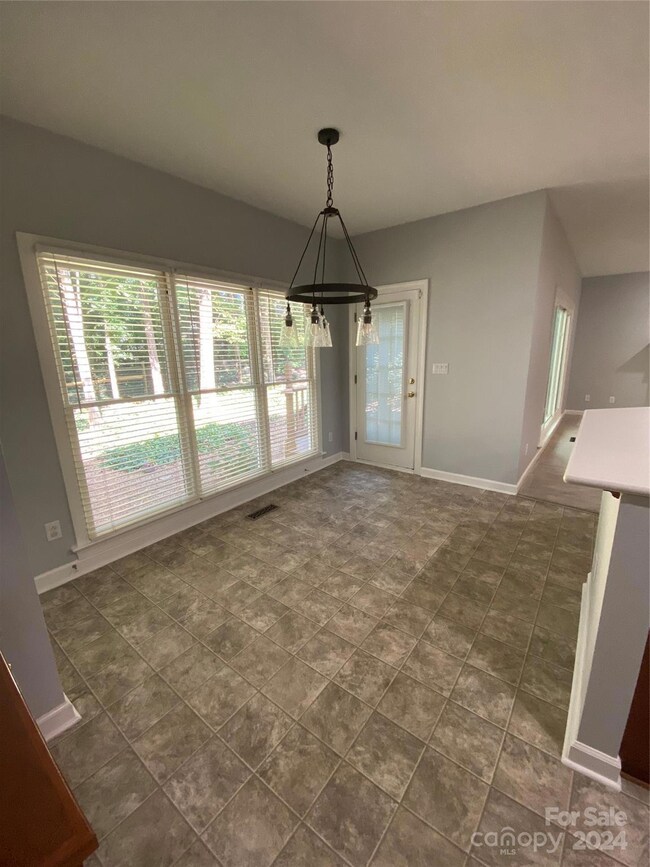
9111 Crofton Springs Dr Charlotte, NC 28269
Davis Lake-Eastfield NeighborhoodHighlights
- Open Floorplan
- Deck
- Wooded Lot
- Clubhouse
- Pond
- Transitional Architecture
About This Home
As of January 2025Assumable Mortgage 2.25%! Beautiful move in ready home in highly desirable Davis Lake. This lovely four bedroom, well updated, meticulously cared for home will surely impress you with its 2450 square feet. New carpet in living and dining rooms. Carpet in den is two years old. Newer stainless steel appliances. Beautiful brand new quartz countertops in the kitchen and upstairs bathrooms. Freshly painted throughout. Only two owners. Low maintenance backyard. Oversized primary bedroom and closet will wow you. Fully fenced in back yard. Quiet cul-de-sac street. This home is a must-see. Google Fiber available. Conveniently located close to I-77, I-85, and I-485. Only 15 minutes to light rail. Convenient to numerous restaurants and shopping destinations. Less than 20 minutes to UNCC. Available for quick move in.
See notes for a list of the numerous updates/upgrades.
Please wear booties!
Last Agent to Sell the Property
EXP Realty LLC Mooresville Brokerage Email: dianesthor81@gmail.com License #284628

Home Details
Home Type
- Single Family
Est. Annual Taxes
- $2,865
Year Built
- Built in 1992
Lot Details
- Back Yard Fenced
- Level Lot
- Wooded Lot
- Property is zoned R9PUD
HOA Fees
- $75 Monthly HOA Fees
Parking
- 2 Car Attached Garage
- Front Facing Garage
- Driveway
- 2 Open Parking Spaces
Home Design
- Transitional Architecture
- Brick Exterior Construction
- Hardboard
Interior Spaces
- 2-Story Property
- Open Floorplan
- Built-In Features
- Ceiling Fan
- Fireplace
- Insulated Windows
- Window Screens
- Entrance Foyer
- Crawl Space
- Pull Down Stairs to Attic
Kitchen
- Breakfast Bar
- Electric Oven
- Self-Cleaning Oven
- Gas Cooktop
- Range Hood
- Microwave
- Plumbed For Ice Maker
- Dishwasher
- Disposal
Flooring
- Wood
- Linoleum
- Tile
- Vinyl
Bedrooms and Bathrooms
- 4 Bedrooms
- Walk-In Closet
- Garden Bath
Laundry
- Laundry Room
- Electric Dryer Hookup
Accessible Home Design
- More Than Two Accessible Exits
Outdoor Features
- Pond
- Deck
- Patio
- Front Porch
Schools
- Croft Community Elementary School
- J.M. Alexander Middle School
- North Mecklenburg High School
Utilities
- Two cooling system units
- Central Heating and Cooling System
- Fiber Optics Available
- Cable TV Available
Listing and Financial Details
- Assessor Parcel Number 027-463-03
Community Details
Overview
- Davis Lake Association
- Associa Carolinas Association, Phone Number (704) 944-8181
- Davis Lake Subdivision
- Mandatory home owners association
Amenities
- Picnic Area
- Clubhouse
Recreation
- Tennis Courts
- Community Playground
- Community Pool
- Trails
Security
- Card or Code Access
Map
Home Values in the Area
Average Home Value in this Area
Property History
| Date | Event | Price | Change | Sq Ft Price |
|---|---|---|---|---|
| 01/30/2025 01/30/25 | Sold | $450,000 | 0.0% | $184 / Sq Ft |
| 11/22/2024 11/22/24 | Price Changed | $449,999 | -1.1% | $184 / Sq Ft |
| 11/14/2024 11/14/24 | Price Changed | $455,000 | -1.1% | $186 / Sq Ft |
| 09/04/2024 09/04/24 | Price Changed | $459,999 | -1.9% | $188 / Sq Ft |
| 07/31/2024 07/31/24 | Price Changed | $469,000 | -1.3% | $192 / Sq Ft |
| 07/05/2024 07/05/24 | For Sale | $475,000 | -- | $194 / Sq Ft |
Tax History
| Year | Tax Paid | Tax Assessment Tax Assessment Total Assessment is a certain percentage of the fair market value that is determined by local assessors to be the total taxable value of land and additions on the property. | Land | Improvement |
|---|---|---|---|---|
| 2023 | $2,865 | $371,600 | $85,000 | $286,600 |
| 2022 | $2,493 | $245,300 | $50,000 | $195,300 |
| 2021 | $2,482 | $245,300 | $50,000 | $195,300 |
| 2020 | $2,474 | $245,300 | $50,000 | $195,300 |
| 2019 | $2,459 | $245,300 | $50,000 | $195,300 |
| 2018 | $2,541 | $188,100 | $42,000 | $146,100 |
| 2017 | $2,498 | $188,100 | $42,000 | $146,100 |
| 2016 | $2,488 | $188,100 | $42,000 | $146,100 |
| 2015 | $2,477 | $188,100 | $42,000 | $146,100 |
| 2014 | $2,478 | $0 | $0 | $0 |
Mortgage History
| Date | Status | Loan Amount | Loan Type |
|---|---|---|---|
| Open | $360,000 | New Conventional | |
| Previous Owner | $144,217 | VA | |
| Previous Owner | $25,000 | Credit Line Revolving | |
| Previous Owner | $183,137 | VA | |
| Previous Owner | $196,125 | VA | |
| Previous Owner | $191,580 | VA |
Deed History
| Date | Type | Sale Price | Title Company |
|---|---|---|---|
| Warranty Deed | $450,000 | None Listed On Document | |
| Interfamily Deed Transfer | -- | None Available | |
| Warranty Deed | $186,000 | -- | |
| Interfamily Deed Transfer | -- | -- |
Similar Homes in the area
Source: Canopy MLS (Canopy Realtor® Association)
MLS Number: 4153425
APN: 027-463-03
- 9517 Harris Glen Dr
- 4704 Beech Crest Place
- 9319 Pebble Creek Way
- 4922 Windchase Ln
- 9010 Davis Crossing Ct
- 5707 Brandy Ridge Ln
- 5617 Davis Ridge Dr
- 9238 Heritage Woods Place
- 2130 Blewett Dr
- 4809 Canipe Dr
- 8619 Harris Lake Ln
- 4905 Benthaven Ln Unit 321
- 4743 Morning Dew Ct Unit 4743
- 4818 Whistling Oak Ct
- 8422 Chaceview Ct
- 5146 Elementary View Dr
- 6614 Redbridge Trail
- 8364 Chaceview Ct
- 8004 Downy Oak Ln
- 8008 Downy Oak Ln
