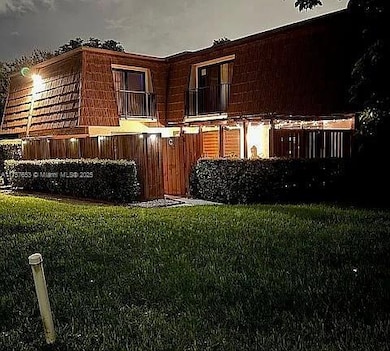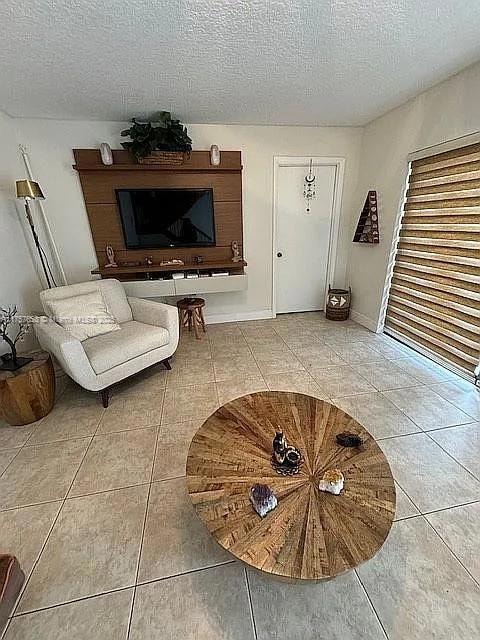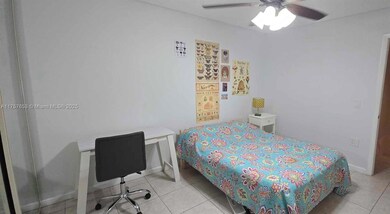
9111C SW 20th St Davie, FL 33324
Pine Island Ridge NeighborhoodEstimated payment $3,920/month
Highlights
- On Golf Course
- Fitness Center
- Clubhouse
- Fox Trail Elementary School Rated A-
- Waterfront
- Main Floor Bedroom
About This Home
Why Look At A Parking Lot When You Can Have A Golf Course & Water View. Located Behind The Tee Box So No Worry's Of Flying Golf Balls. Features: 3 Bed, 2.5 Bath Townhome W/ A Private Fenced Courtyard. Enjoy Tile Floors, New Impact Windows & Doors, A New Roof & New A/C. The Renovated Kitchen Features A Stainless Steel Refrigerator, Dishwasher, Convection Oven & Granite Countertops. Ridgewood Is A Vibrant Development Within The Private Pine Island Ridge Community. Offers A Clubhouse With 2 Restaurants, A Full Gym, Pickleball & Tennis, Heated Pool, Playground & Walking Trails - Perfect For All Lifestyles. Centrally Located Minutes From I-595. Shopping & Restaurants. Near Top-Rated Schools & BC, NSU, FAU Colleges. Welcoming All Ages, Pet Friendly. Buyer Must Take Over Remaining Pace Loan.
Townhouse Details
Home Type
- Townhome
Est. Annual Taxes
- $7,436
Year Built
- Built in 1981
Lot Details
- Waterfront
- On Golf Course
- Southwest Facing Home
HOA Fees
- $680 Monthly HOA Fees
Property Views
- Water
- Golf Course
Home Design
- Cluster Home
- Concrete Block And Stucco Construction
Interior Spaces
- 1,488 Sq Ft Home
- Property has 2 Levels
- Custom Mirrors
- Furniture for Sale
- Ceiling Fan
- Decorative Fireplace
- Thermal Windows
- Blinds
- Combination Kitchen and Dining Room
- Storage Room
- Tile Flooring
Kitchen
- Self-Cleaning Oven
- Electric Range
- Microwave
- Ice Maker
- Dishwasher
- Disposal
Bedrooms and Bathrooms
- 3 Bedrooms
- Main Floor Bedroom
- Split Bedroom Floorplan
- Closet Cabinetry
- Walk-In Closet
- Bathtub
- Shower Only
Laundry
- Dryer
- Washer
Home Security
Parking
- 2 Car Parking Spaces
- Guest Parking
Eco-Friendly Details
- Energy-Efficient Windows
- Energy-Efficient HVAC
- Energy-Efficient Thermostat
Outdoor Features
- Courtyard
- Patio
Location
- West of U.S. Route 1
Schools
- Fox Trail Elementary School
- Indian Ridge Middle School
- Western High School
Utilities
- Central Heating and Cooling System
- Electric Water Heater
Listing and Financial Details
- Assessor Parcel Number 504117101850
Community Details
Overview
- 4 Units
- Ridgewood Condos
- Pine Island Ridge Sec 8,Ridgewood Subdivision
- The community has rules related to no motorcycles, no recreational vehicles or boats
Amenities
- Community Barbecue Grill
- Clubhouse
- Community Center
- Party Room
- Community Library
Recreation
- Golf Course Community
- Tennis Courts
- Community Basketball Court
- Fitness Center
- Heated Community Pool
- Putting Green
- Bike Trail
Pet Policy
- Pets Allowed
- Pet Size Limit
Security
- High Impact Windows
- High Impact Door
Map
Home Values in the Area
Average Home Value in this Area
Tax History
| Year | Tax Paid | Tax Assessment Tax Assessment Total Assessment is a certain percentage of the fair market value that is determined by local assessors to be the total taxable value of land and additions on the property. | Land | Improvement |
|---|---|---|---|---|
| 2025 | $7,436 | $271,610 | -- | -- |
| 2024 | $7,319 | $263,960 | -- | -- |
| 2023 | $7,319 | $256,280 | $0 | $0 |
| 2022 | $5,467 | $248,820 | $0 | $0 |
| 2021 | $5,343 | $241,580 | $0 | $0 |
| 2020 | $5,297 | $238,250 | $26,320 | $211,930 |
| 2019 | $4,434 | $239,100 | $29,240 | $209,860 |
| 2018 | $3,430 | $191,760 | $0 | $0 |
| 2017 | $3,357 | $187,820 | $0 | $0 |
| 2016 | $3,321 | $183,960 | $0 | $0 |
| 2015 | $2,482 | $139,860 | $0 | $0 |
| 2014 | $2,499 | $138,750 | $0 | $0 |
| 2013 | -- | $136,700 | $29,240 | $107,460 |
Property History
| Date | Event | Price | Change | Sq Ft Price |
|---|---|---|---|---|
| 04/09/2025 04/09/25 | Price Changed | $469,473 | -2.2% | $316 / Sq Ft |
| 03/07/2025 03/07/25 | Price Changed | $479,973 | 0.0% | $323 / Sq Ft |
| 03/07/2025 03/07/25 | Price Changed | $479,975 | +71.4% | $323 / Sq Ft |
| 03/05/2025 03/05/25 | For Sale | $279,975 | -- | $188 / Sq Ft |
Deed History
| Date | Type | Sale Price | Title Company |
|---|---|---|---|
| Quit Claim Deed | -- | None Listed On Document | |
| Warranty Deed | $250,000 | Attorney | |
| Warranty Deed | $217,000 | Attorney | |
| Warranty Deed | $159,000 | Attorney | |
| Warranty Deed | $148,000 | Sunbelt Title Agency | |
| Warranty Deed | $154,000 | Town & Country Title | |
| Warranty Deed | $130,800 | -- | |
| Warranty Deed | $70,000 | -- |
Mortgage History
| Date | Status | Loan Amount | Loan Type |
|---|---|---|---|
| Previous Owner | $59,493 | FHA | |
| Previous Owner | $241,015 | FHA | |
| Previous Owner | $245,471 | FHA | |
| Previous Owner | $210,490 | New Conventional | |
| Previous Owner | $156,084 | FHA | |
| Previous Owner | $151,182 | VA | |
| Previous Owner | $140,000 | No Value Available | |
| Previous Owner | $129,725 | FHA |
Similar Homes in the area
Source: MIAMI REALTORS® MLS
MLS Number: A11757653
APN: 50-41-17-10-1850
- 9104 SW 19th Place Unit A
- 8670 SW 18th Ct
- 1889 SW 87th Terrace
- 9121 SW 19th Ct Unit B
- 9121 SW 19th Ct Unit D
- 1901 SW 87th Terrace
- 8651 SW 18th Place
- 1911 SW 87th Ave
- 8630 SW 18th Place
- 8610 SW 18th Ct
- 8608 SW 17th St
- 8580 SW 18th St
- 8701 SW 16th St
- 1514 Whitehall Dr Unit 405
- 1514 Whitehall Dr Unit 402
- 1510 Whitehall Dr Unit 102
- 8551 SW 18th Place
- 8557 SW 17th St
- 1701 Whitehall Dr Unit 303
- 1931 SW 85th Ln






