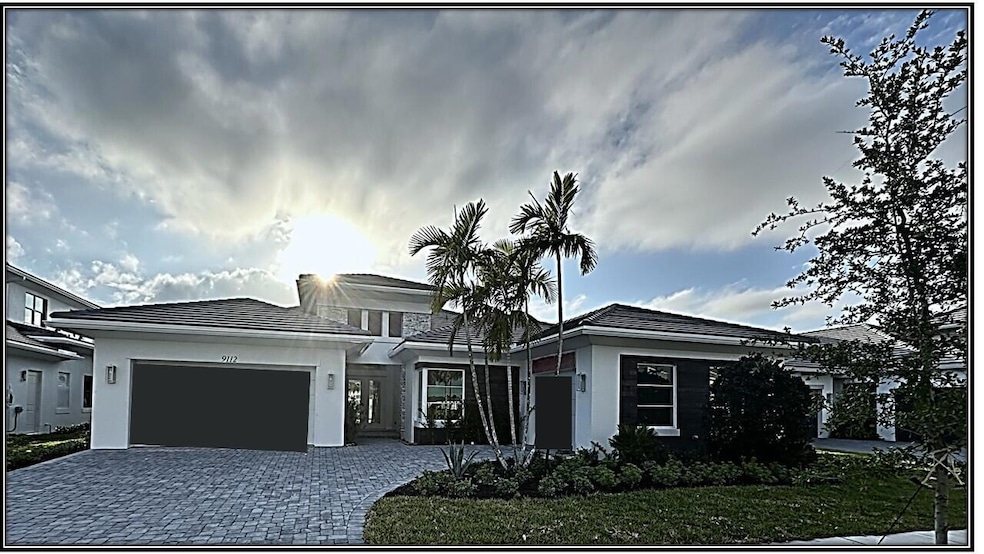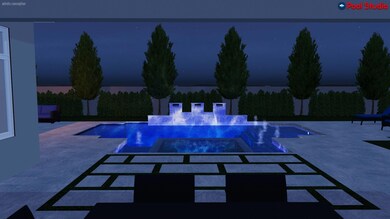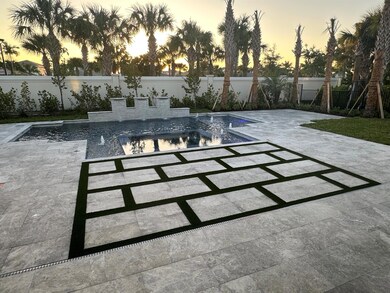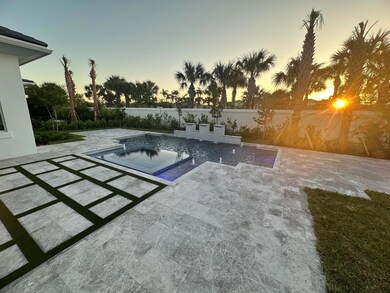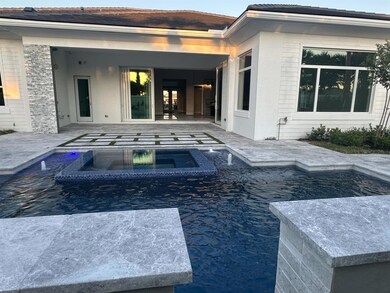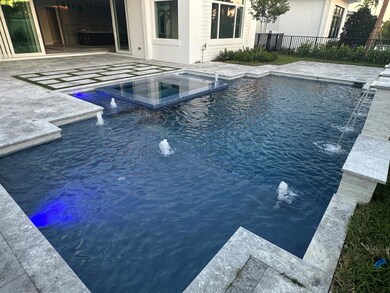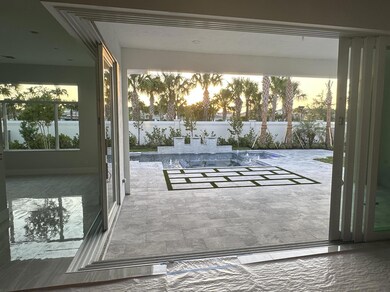
9112 Coral Isles Cir Unit {Lot 04} Palm Beach Gardens, FL 33412
Avenir NeighborhoodEstimated payment $14,979/month
Highlights
- Water Views
- Heated Spa
- Clubhouse
- Pierce Hammock Elementary School Rated A-
- Gated Community
- Wood Flooring
About This Home
NEW CONSTRUCTION-ESTIMATED JULY OCCUPANCY! PALM BEACH GARDENS' NEW MASTER-PLANNED COMMUNITY! HIGHLY DESIRABLE 1-STORY COZUMEL WITH 3-CAR SPLIT GARAGE ON 1/4 ACRE LOT FEATURES DRAMATIC 12-FOOT CEILINGS, GRAND 10' SLIDING GLASS DOORS, LOW-E IMPACT GLASS, LOADS OF STUNNING HIGH-END LUXURY FINISHES. ATTENTION TO DETAIL BY ACCLAIMED PALM BEACH COUNTY PRIVATE LUXURY BOUTIQUE HOME BUILDER WITH 30-YEAR HISTORY! GORGEOUS POOL|SPA WITH MARBLE DECK, SEPARATE AREA FOR FUTURE GAS FIRE PIT AND SEATING ALL HIGHLIGHTED BY SERENE, LUSHLY LANDSCAPED BACKDROP FOR TOTAL TRANQUILITY! MODERN LUXURY IN THIS GORGEOUS HOME AND SURROUNDING COMMUNITY WITH RESORT STYLE CLUBHOUSE ALREADY DONE RIGHT NEXT DOOR. GET IN EARLY AND BE PART OF AVENIR'S HISTORY! NOTHING COMPARES TO A KENCO BUILT HOME!
Home Details
Home Type
- Single Family
Est. Annual Taxes
- $11,293
Year Built
- Built in 2025 | Under Construction
Lot Details
- 0.27 Acre Lot
- Lot Dimensions are 80'x140'
- Fenced
- Interior Lot
- Sprinkler System
- Property is zoned PDA(ci
HOA Fees
- $192 Monthly HOA Fees
Parking
- 3 Car Attached Garage
- Garage Door Opener
- Driveway
Property Views
- Water
- Garden
- Pool
Home Design
- Flat Roof Shape
- Tile Roof
- Concrete Roof
Interior Spaces
- 3,920 Sq Ft Home
- 1-Story Property
- High Ceiling
- Single Hung Metal Windows
- Sliding Windows
- Entrance Foyer
- Great Room
- Combination Dining and Living Room
- Den
- Attic
Kitchen
- Breakfast Bar
- Built-In Oven
- Gas Range
- Microwave
- Dishwasher
- Disposal
Flooring
- Wood
- Carpet
- Tile
Bedrooms and Bathrooms
- 3 Bedrooms
- Split Bedroom Floorplan
- Walk-In Closet
- Separate Shower in Primary Bathroom
Laundry
- Laundry Room
- Dryer
- Washer
- Laundry Tub
Home Security
- Home Security System
- Security Gate
- Impact Glass
- Fire and Smoke Detector
- Fire Sprinkler System
Pool
- Heated Spa
- In Ground Spa
- Private Pool
Outdoor Features
- Patio
Schools
- Pierce Hammock Elementary School
- Osceola Creek Middle School
- Palm Beach Gardens High School
Utilities
- Central Heating and Cooling System
- Gas Water Heater
- Cable TV Available
Listing and Financial Details
- Tax Lot 04
- Assessor Parcel Number 52414214120000040
Community Details
Overview
- Association fees include common areas, security
- Built by Kenco Communities
- Avenir Site Plan 1 Pod Subdivision, Cozumel Floorplan
Recreation
- Tennis Courts
- Pickleball Courts
- Community Pool
- Community Spa
- Trails
Additional Features
- Clubhouse
- Gated Community
Map
Home Values in the Area
Average Home Value in this Area
Tax History
| Year | Tax Paid | Tax Assessment Tax Assessment Total Assessment is a certain percentage of the fair market value that is determined by local assessors to be the total taxable value of land and additions on the property. | Land | Improvement |
|---|---|---|---|---|
| 2024 | $11,293 | $284,350 | -- | -- |
| 2023 | $10,199 | $258,500 | $0 | $0 |
| 2022 | $9,641 | $235,000 | $0 | $0 |
| 2021 | $7,175 | $122,000 | $122,000 | $0 |
| 2020 | $5,423 | $90,000 | $90,000 | $0 |
Property History
| Date | Event | Price | Change | Sq Ft Price |
|---|---|---|---|---|
| 04/01/2025 04/01/25 | Price Changed | $2,480,745 | 0.0% | $633 / Sq Ft |
| 03/04/2025 03/04/25 | Price Changed | $2,479,897 | +0.6% | $633 / Sq Ft |
| 03/02/2025 03/02/25 | Price Changed | $2,464,841 | +1.8% | $629 / Sq Ft |
| 02/06/2025 02/06/25 | Price Changed | $2,421,999 | +0.2% | $618 / Sq Ft |
| 01/26/2025 01/26/25 | Price Changed | $2,417,614 | 0.0% | $617 / Sq Ft |
| 01/05/2025 01/05/25 | For Sale | $2,417,292 | -- | $617 / Sq Ft |
Mortgage History
| Date | Status | Loan Amount | Loan Type |
|---|---|---|---|
| Closed | $7,500,000 | Credit Line Revolving |
Similar Homes in Palm Beach Gardens, FL
Source: BeachesMLS
MLS Number: R11049183
APN: 52-41-42-14-12-000-0040
- 9116 Coral Isles Cir Unit {Lot 5}
- 9105 Coral Isles Cir
- 9369 Crestview Cir
- 9148 Coral Isles Cir Unit {Lot 13}
- 9316 Crestview Cir
- 9204 Coral Isles Cir
- 9196 Coral Isles {Lot 25} Cir
- 9216 Coral Isles Cir
- 9180 Coral Isles Cir Unit Lot 21
- 9352 Coral Isles Cir
- 9142 Crestview Cir
- 9232 Coral Isles Cir
- 11620 Sally Ann Dr
- 9268 Crestview Cir
- 11533 Jeannine St
- 9116 Balsamo Dr
- 9281 Coral Isles Cir
- 9132 Balsamo Dr
- 12224 Waterstone Cir
- 12151 Waterstone Cir
