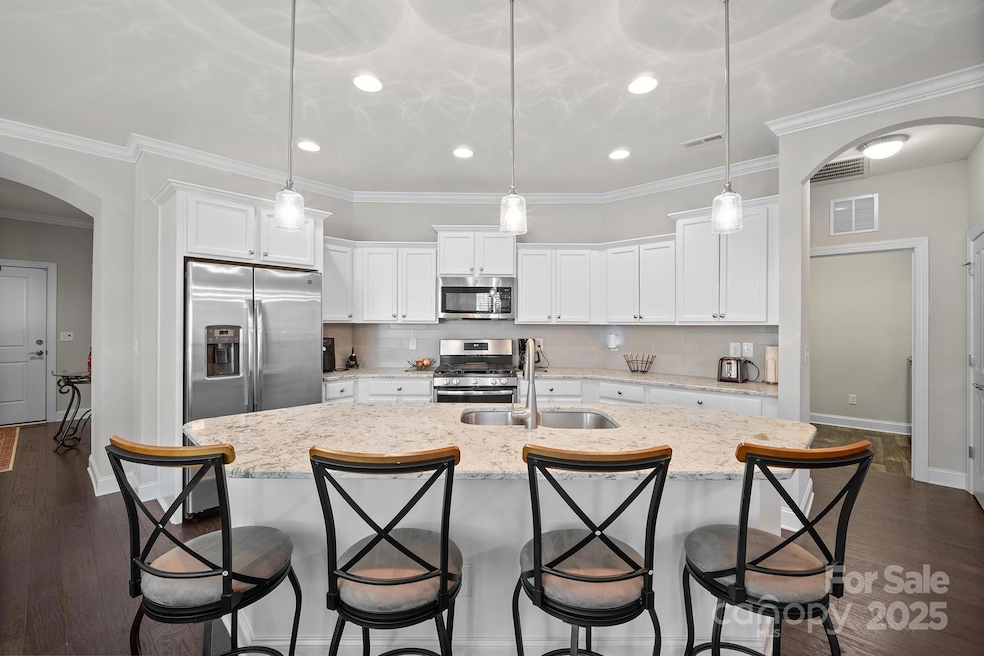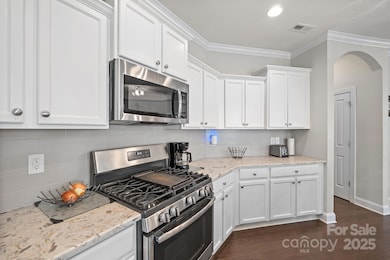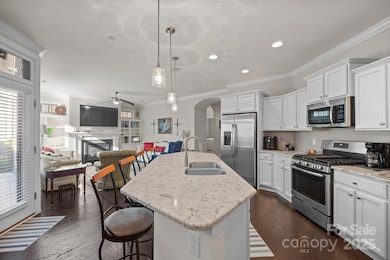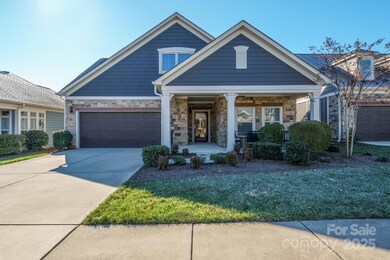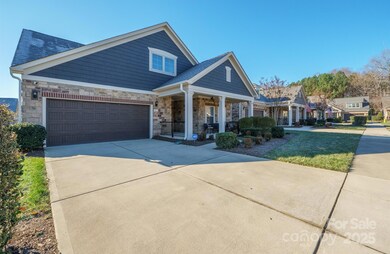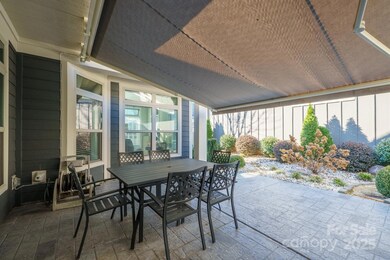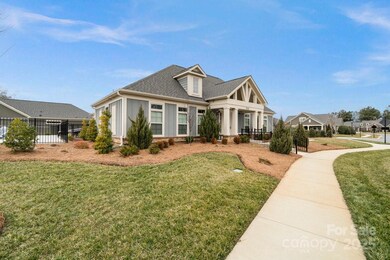
9113 Meadowmist Ln Huntersville, NC 28078
Highlights
- Senior Community
- Clubhouse
- Lawn
- Open Floorplan
- Transitional Architecture
- Community Pool
About This Home
As of April 2025Luxury finishes, open kitchen to GR with w/white cabinets and beautiful light quartz counters. Gas FP centers your GR with built-ins flanking the fp . Split BR plan perfect for guest and a built in desk and cabinetry in your private office/den. LR has cabinets, wet sink and good storage. Garage has Epoxy flooring and : your tankless water heater allows for more space and efficiency. PBR on main with sitting area and WIC and oversized walk in shower. Upstairs is a large Bonus room with built ins and a full bath and BR for privacy for visiting guests. The private courtyard has large stamped concrete patio, remote control awning to provide shade in the afternoon with plenty of room to entertain or grill. Community has pool, bocce ,garden, walking trails and club house for entertaining with a full kitchen. Conv. medical and shopping! Chartered as condo but lives as single family!LA will pay first 2 months Condo Assoc, fees with acceptable offer! Ask how you can pay as little as $480K
Last Agent to Sell the Property
Keller Williams Unified Brokerage Email: robin@homesbyrobin.com License #200357

Home Details
Home Type
- Single Family
Est. Annual Taxes
- $4,251
Year Built
- Built in 2018
Lot Details
- Back Yard Fenced
- Lawn
HOA Fees
- $495 Monthly HOA Fees
Parking
- 2 Car Attached Garage
- Front Facing Garage
- Garage Door Opener
- Driveway
- 4 Open Parking Spaces
Home Design
- Transitional Architecture
- Patio Home
- Brick Exterior Construction
- Slab Foundation
- Stone Veneer
- Hardboard
Interior Spaces
- 1.5-Story Property
- Open Floorplan
- Built-In Features
- Insulated Windows
- French Doors
- Great Room with Fireplace
- Home Security System
Kitchen
- Gas Oven
- Self-Cleaning Oven
- Gas Range
- Microwave
- Plumbed For Ice Maker
- Dishwasher
- Kitchen Island
- Disposal
Flooring
- Laminate
- Tile
Bedrooms and Bathrooms
- Split Bedroom Floorplan
- Walk-In Closet
- 3 Full Bathrooms
Laundry
- Laundry Room
- Electric Dryer Hookup
Accessible Home Design
- Roll-in Shower
- Bathroom has a 60 inch turning radius
- Grab Bar In Bathroom
Outdoor Features
- Front Porch
Schools
- Torrence Creek Elementary School
- Bradley Middle School
- Hopewell High School
Utilities
- Forced Air Heating and Cooling System
- Heating System Uses Natural Gas
- Underground Utilities
- Tankless Water Heater
- Gas Water Heater
- Cable TV Available
Listing and Financial Details
- Assessor Parcel Number 017-173-61
Community Details
Overview
- Senior Community
- Main Street Mgmt. Association, Phone Number (704) 255-1266
- Built by Epcon
- The Courtyards At Kinnamon Park Subdivision, Portico Extended Floorplan
- Mandatory home owners association
Amenities
- Clubhouse
Recreation
- Sport Court
- Indoor Game Court
- Community Pool
- Trails
Map
Home Values in the Area
Average Home Value in this Area
Property History
| Date | Event | Price | Change | Sq Ft Price |
|---|---|---|---|---|
| 04/04/2025 04/04/25 | Sold | $645,000 | -4.6% | $233 / Sq Ft |
| 03/09/2025 03/09/25 | Pending | -- | -- | -- |
| 02/17/2025 02/17/25 | Price Changed | $676,000 | -0.4% | $244 / Sq Ft |
| 01/15/2025 01/15/25 | Price Changed | $679,000 | -2.3% | $245 / Sq Ft |
| 01/09/2025 01/09/25 | For Sale | $695,000 | -- | $251 / Sq Ft |
Tax History
| Year | Tax Paid | Tax Assessment Tax Assessment Total Assessment is a certain percentage of the fair market value that is determined by local assessors to be the total taxable value of land and additions on the property. | Land | Improvement |
|---|---|---|---|---|
| 2023 | $4,251 | $599,699 | $0 | $599,699 |
| 2022 | $4,048 | $453,100 | $0 | $453,100 |
| 2021 | $4,031 | $453,100 | $0 | $453,100 |
| 2020 | $0 | $436,600 | $0 | $436,600 |
| 2019 | $3,775 | $436,600 | $0 | $436,600 |
Mortgage History
| Date | Status | Loan Amount | Loan Type |
|---|---|---|---|
| Open | $322,500 | New Conventional | |
| Previous Owner | $222,656 | New Conventional | |
| Previous Owner | $225,000 | New Conventional |
Deed History
| Date | Type | Sale Price | Title Company |
|---|---|---|---|
| Warranty Deed | $645,000 | Premier Title | |
| Interfamily Deed Transfer | -- | None Available | |
| Special Warranty Deed | $435,500 | None Available |
Similar Homes in Huntersville, NC
Source: Canopy MLS (Canopy Realtor® Association)
MLS Number: 4211461
APN: 017-173-61
- 13344 Craig Mill Ln
- 10118 Passau Path Dr
- 13206 Meadowmere Rd
- 13123 Meadowmere Rd
- 13016 Meadowmere Rd
- 12841 Moores Mill Rd
- 12925 Windy Lea Ln
- 12724 Cliffcreek Dr
- 9307 Harlow Creek Rd
- 9105 Capsdale Ct
- 9027 Twin Trail Dr
- 00 Stratton Farm Rd
- 13443 Norseman Ln
- 9101 Strattonville Ct
- 9118 Pine Springs Ct
- 9001 Long Pickett Ct
- 6412, 6512 & 6520 Gilead Rd
- 8709 Stratton Farm Rd
- 8693 Gilead Rd
- 9534 Blossom Hill Dr
