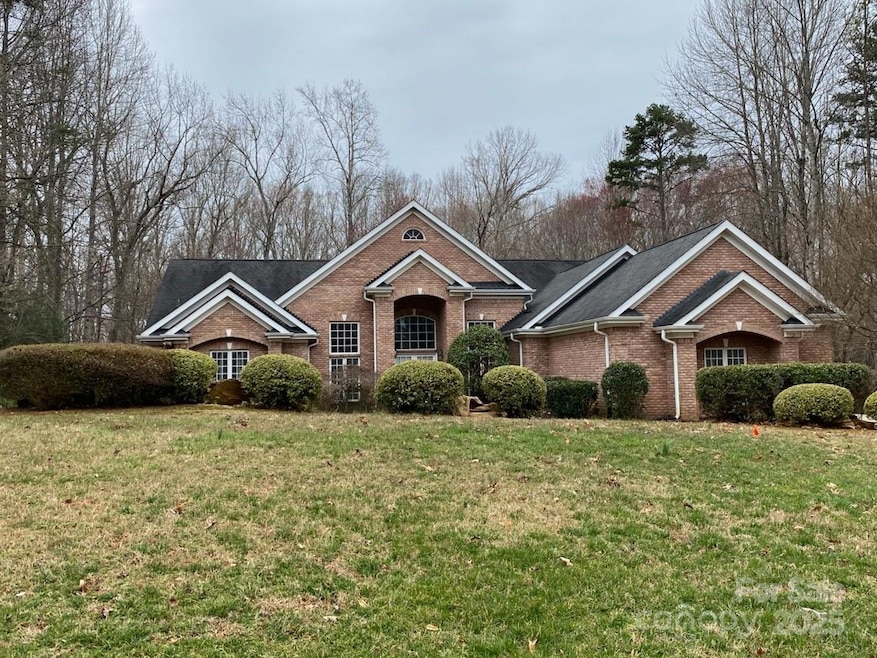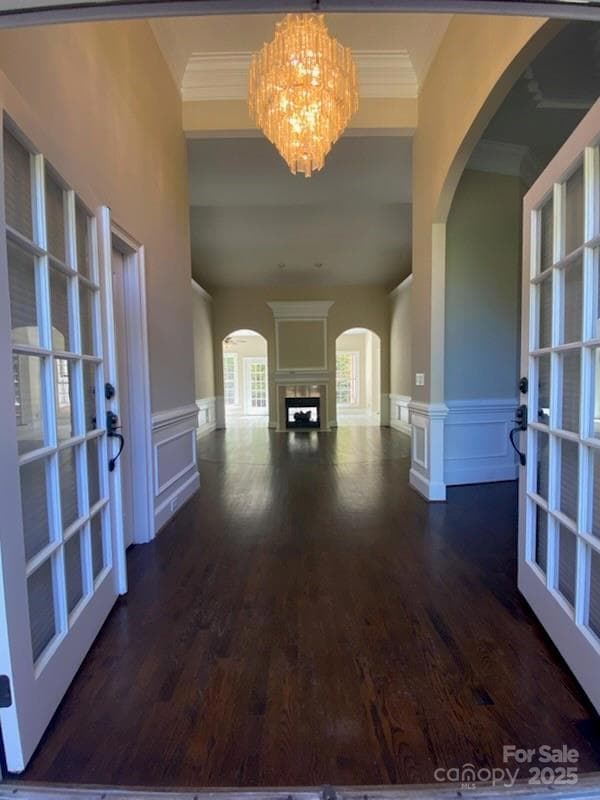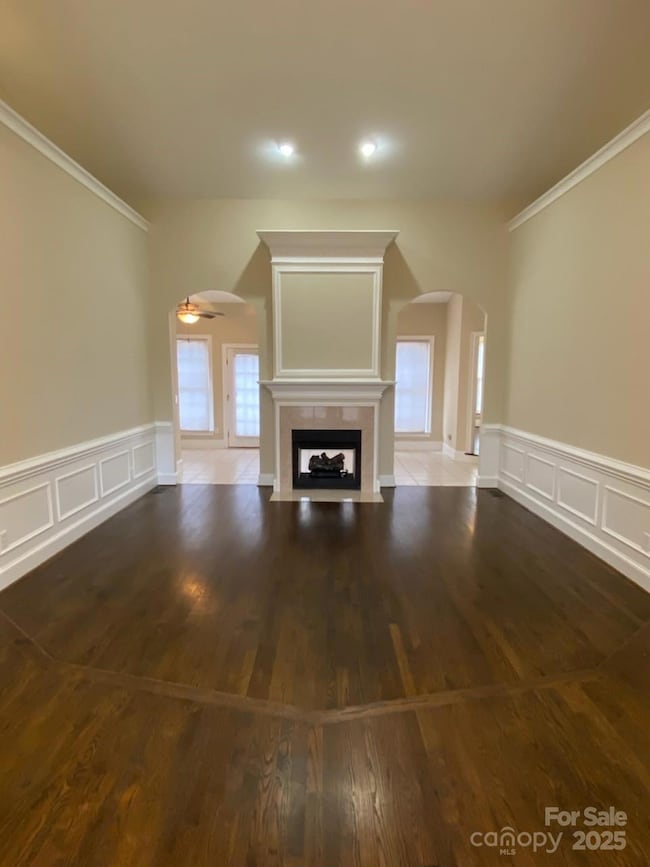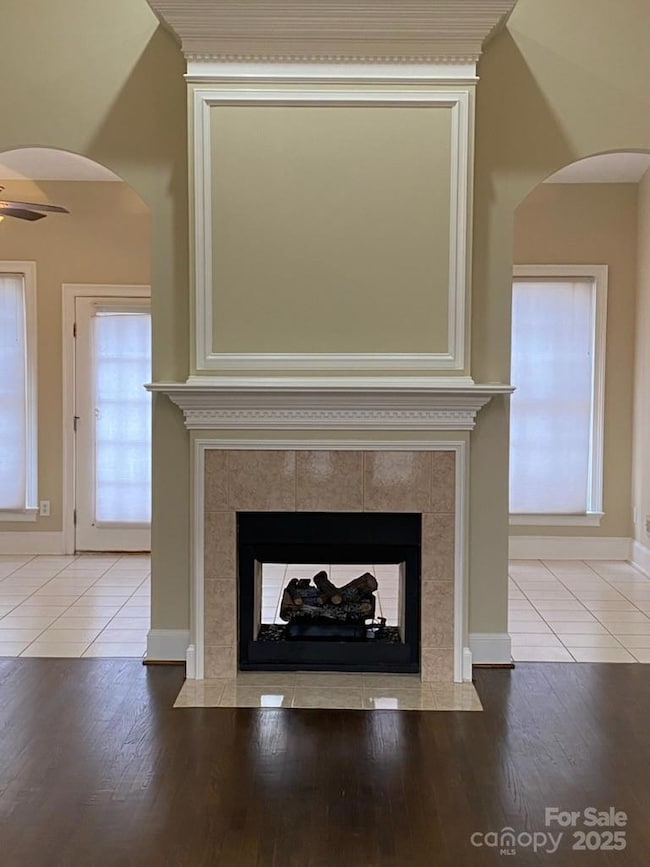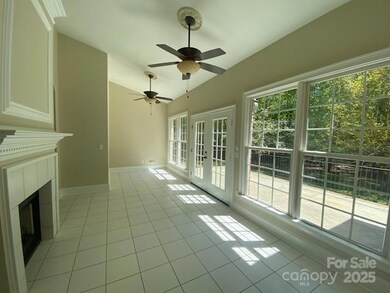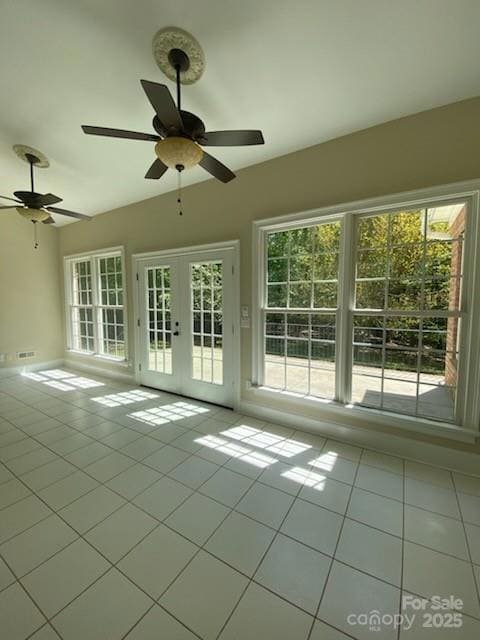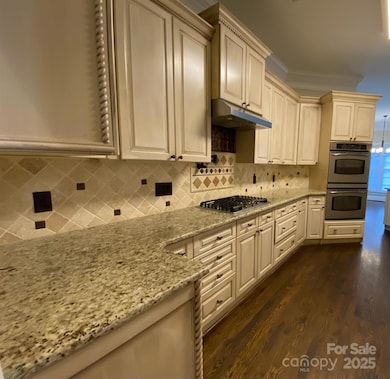
9113 Oak Bluff Ct Waxhaw, NC 28173
Estimated payment $5,887/month
Highlights
- Transitional Architecture
- Wood Flooring
- Built-In Double Oven
- Sandy Ridge Elementary School Rated A
- Terrace
- Cul-De-Sac
About This Home
A truly remarkable find in Oakbrook Estates! Enjoy personalizing this custom-built home featuring
3 bedrooms, 3.5 bathrooms and 3 car garage on just over an acre. This split-bedroom floor plan showcases a massive primary bedroom boasting double walk-in closets, double tray ceilings, and an en-suite bath with dual vanities and garden tub with separate shower. Enjoy entertaining on the terrace or impress with the see-through fireplace viewed from both the living room and sunroom. Host in the formal dining room or gather in the casual dining area which opens up to the family room with second fireplace. The kitchen has ample counterspace and cabinets, storage pantry, and stainless appliances. This home is a blank slate ready for your personal touch!
Home Details
Home Type
- Single Family
Est. Annual Taxes
- $4,458
Year Built
- Built in 1996
Lot Details
- Cul-De-Sac
- Back Yard Fenced
- Irrigation
- Property is zoned SFR-1
HOA Fees
- $50 Monthly HOA Fees
Parking
- 3 Car Attached Garage
- Garage Door Opener
- Driveway
Home Design
- Transitional Architecture
- Four Sided Brick Exterior Elevation
Interior Spaces
- 3,597 Sq Ft Home
- 1-Story Property
- Built-In Features
- See Through Fireplace
- Family Room with Fireplace
- Living Room with Fireplace
- Crawl Space
- Laundry Room
Kitchen
- Built-In Double Oven
- Gas Cooktop
- Dishwasher
Flooring
- Wood
- Tile
- Vinyl
Bedrooms and Bathrooms
- 3 Main Level Bedrooms
- Split Bedroom Floorplan
- Walk-In Closet
Outdoor Features
- Terrace
Schools
- Sandy Ridge Elementary School
- Marvin Ridge Middle School
- Marvin Ridge High School
Utilities
- Forced Air Heating and Cooling System
- Vented Exhaust Fan
- Heating System Uses Natural Gas
- Gas Water Heater
- Septic Tank
Community Details
- Oakbrook Estates HOA
- Oak Brook Estates Subdivision
- Mandatory home owners association
Listing and Financial Details
- Assessor Parcel Number 06-210-087
Map
Home Values in the Area
Average Home Value in this Area
Tax History
| Year | Tax Paid | Tax Assessment Tax Assessment Total Assessment is a certain percentage of the fair market value that is determined by local assessors to be the total taxable value of land and additions on the property. | Land | Improvement |
|---|---|---|---|---|
| 2024 | $4,458 | $594,500 | $142,600 | $451,900 |
| 2023 | $4,325 | $594,500 | $142,600 | $451,900 |
| 2022 | $4,319 | $594,500 | $142,600 | $451,900 |
| 2021 | $4,128 | $594,500 | $142,600 | $451,900 |
| 2020 | $3,706 | $481,150 | $95,050 | $386,100 |
| 2019 | $3,928 | $481,150 | $95,050 | $386,100 |
| 2018 | $3,687 | $481,150 | $95,050 | $386,100 |
| 2017 | $4,140 | $481,200 | $95,100 | $386,100 |
| 2016 | $4,070 | $481,150 | $95,050 | $386,100 |
| 2015 | $3,872 | $481,150 | $95,050 | $386,100 |
| 2014 | $3,420 | $497,870 | $100,400 | $397,470 |
Property History
| Date | Event | Price | Change | Sq Ft Price |
|---|---|---|---|---|
| 04/10/2025 04/10/25 | For Sale | $979,000 | -- | $272 / Sq Ft |
Deed History
| Date | Type | Sale Price | Title Company |
|---|---|---|---|
| Warranty Deed | $484,000 | None Available | |
| Trustee Deed | $462,561 | None Available | |
| Special Warranty Deed | -- | None Available | |
| Trustee Deed | $449,011 | None Available | |
| Warranty Deed | $547,000 | None Available | |
| Warranty Deed | $372,500 | -- |
Mortgage History
| Date | Status | Loan Amount | Loan Type |
|---|---|---|---|
| Previous Owner | $473,000 | Adjustable Rate Mortgage/ARM | |
| Previous Owner | $60,000 | Credit Line Revolving | |
| Previous Owner | $383,000 | New Conventional | |
| Previous Owner | $102,650 | Credit Line Revolving | |
| Previous Owner | $417,000 | Fannie Mae Freddie Mac | |
| Previous Owner | $100,000 | Unknown | |
| Previous Owner | $100,000 | Credit Line Revolving | |
| Previous Owner | $100,000 | Unknown | |
| Previous Owner | $100,000 | Unknown | |
| Previous Owner | $100,000 | Credit Line Revolving | |
| Previous Owner | $100,000 | Purchase Money Mortgage |
Similar Homes in Waxhaw, NC
Source: Canopy MLS (Canopy Realtor® Association)
MLS Number: 4245603
APN: 06-210-087
- 9101 Oak Bluff Ct
- 3201 Oak Brook Dr
- 10415 Waxhaw Manor Dr
- 2616 Creek Manor Dr
- 3140 S Legacy Park Blvd
- 4323 Wiregrass Dr
- 2610 Creek Manor Dr
- 5140 Oak Grove Place
- 3411 Xandra Ct
- 10005 Chimney Dr
- 2313 Beechwood Dr
- 10104 Silverling Dr
- 000 Marvin Waxhaw Rd
- 2306 Beechwood Dr
- 2305 Beechwood Dr
- TBD Green Pond Rd
- 0 Green Pond Rd
- 3301 Mcpherson St
- 5076 Timber Falls Dr
- 1115 John Short Rd
