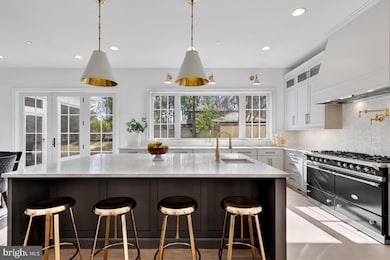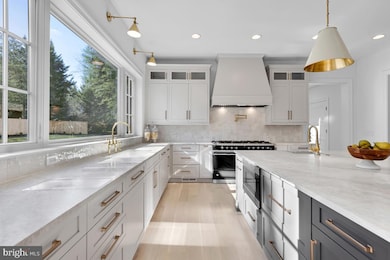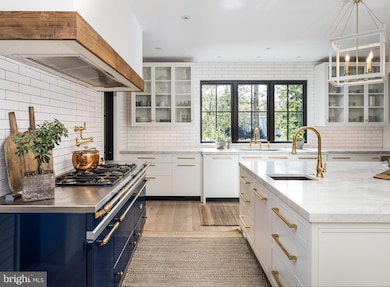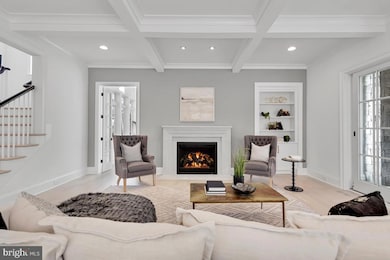
9113 Redwood Ave Bethesda, MD 20817
Woodhaven NeighborhoodEstimated payment $31,660/month
Total Views
70,874
8
Beds
7.5
Baths
6,878
Sq Ft
$800
Price per Sq Ft
Highlights
- New Construction
- Colonial Architecture
- No HOA
- Burning Tree Elementary School Rated A
- 1 Fireplace
- 2 Car Attached Garage
About This Home
This spectacular 25,000sf level lot in the sought after Arrowood neighborhood is the perfect canvas for award winning builder Foxhall Homes to create your custom dream home! GTM Architects has hundreds of floor-plans to choose from or can design your custom plan. *Construction has not started* Please do not walk the lot without an appointment. Photos are of previously built homes. 2025 delivery.
Home Details
Home Type
- Single Family
Est. Annual Taxes
- $12,254
Year Built
- Built in 2024 | New Construction
Lot Details
- 0.57 Acre Lot
- Property is in excellent condition
- Property is zoned R200
Parking
- 2 Car Attached Garage
- Oversized Parking
Home Design
- Colonial Architecture
- Contemporary Architecture
- Transitional Architecture
- Traditional Architecture
- Architectural Shingle Roof
- Stone Siding
- Active Radon Mitigation
Interior Spaces
- Property has 4 Levels
- 1 Fireplace
- Finished Basement
Bedrooms and Bathrooms
Accessible Home Design
- Accessible Elevator Installed
Schools
- Burning Tree Elementary School
- Thomas W. Pyle Middle School
- Walt Whitman High School
Utilities
- Forced Air Heating and Cooling System
- Underground Utilities
- Natural Gas Water Heater
Community Details
- No Home Owners Association
- Arrowood Subdivision
Listing and Financial Details
- Tax Lot 40
- Assessor Parcel Number 160700672873
Map
Create a Home Valuation Report for This Property
The Home Valuation Report is an in-depth analysis detailing your home's value as well as a comparison with similar homes in the area
Home Values in the Area
Average Home Value in this Area
Tax History
| Year | Tax Paid | Tax Assessment Tax Assessment Total Assessment is a certain percentage of the fair market value that is determined by local assessors to be the total taxable value of land and additions on the property. | Land | Improvement |
|---|---|---|---|---|
| 2024 | $12,254 | $1,028,900 | $1,028,900 | $0 |
| 2023 | $12,650 | $1,028,900 | $1,028,900 | $0 |
| 2022 | $20,900 | $1,887,333 | $0 | $0 |
| 2021 | $10,151 | $1,857,000 | $1,654,600 | $202,400 |
| 2020 | $20,302 | $1,843,033 | $0 | $0 |
| 2019 | $20,111 | $1,829,067 | $0 | $0 |
| 2018 | $19,980 | $1,815,100 | $1,575,700 | $239,400 |
| 2017 | $19,592 | $1,748,433 | $0 | $0 |
| 2016 | -- | $1,681,767 | $0 | $0 |
| 2015 | $13,686 | $1,615,100 | $0 | $0 |
| 2014 | $13,686 | $1,592,700 | $0 | $0 |
Source: Public Records
Property History
| Date | Event | Price | Change | Sq Ft Price |
|---|---|---|---|---|
| 04/19/2024 04/19/24 | Price Changed | $5,500,000 | -7.6% | $800 / Sq Ft |
| 09/01/2023 09/01/23 | For Sale | $5,950,000 | -- | $865 / Sq Ft |
Source: Bright MLS
Deed History
| Date | Type | Sale Price | Title Company |
|---|---|---|---|
| Deed | $1,350,000 | Fenton Title Company | |
| Deed | $625,000 | -- |
Source: Public Records
Mortgage History
| Date | Status | Loan Amount | Loan Type |
|---|---|---|---|
| Previous Owner | $341,208 | Unknown | |
| Previous Owner | $5,362,500 | Unknown | |
| Previous Owner | $50,000 | Unknown |
Source: Public Records
Similar Homes in the area
Source: Bright MLS
MLS Number: MDMC2091434
APN: 07-00672873
Nearby Homes
- 7209 Arrowood Rd
- 7016 Bradley Blvd
- 7504 Glennon Dr
- 7029 Longwood Dr
- 7000 Longwood Dr
- 7700 Carteret Rd
- 6825 Newbold Dr
- 8609 Darby Place
- 7105 Darby Rd
- 7100 Darby Rd
- 8901 Charred Oak Dr
- 7125 Darby Rd
- 7806 Carteret Rd
- 6801 Newbold Dr
- 6745 Newbold Dr
- 6958 Renita Ln
- 7813 Green Twig Rd
- 9024 Honeybee Ln
- 8609 Burning Tree Rd
- 8605 Burning Tree Rd






