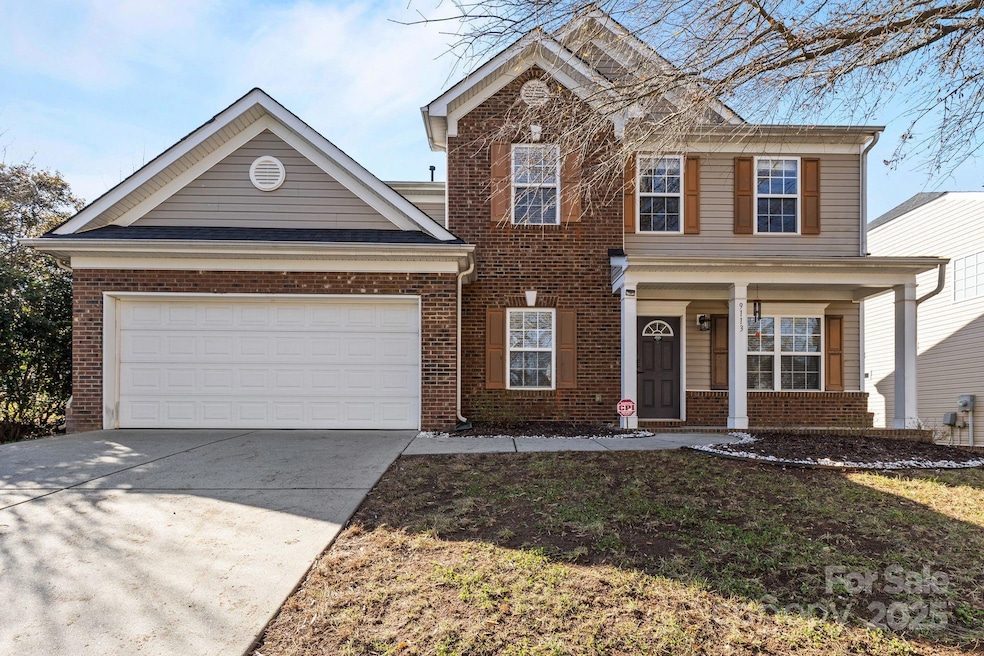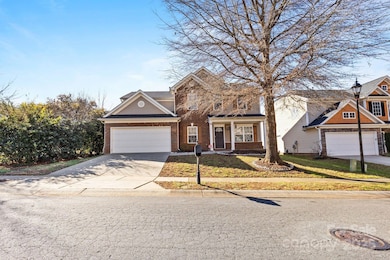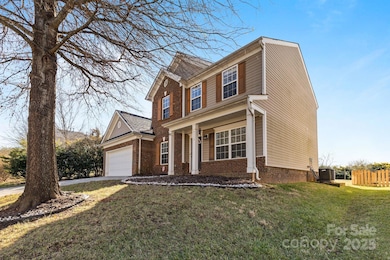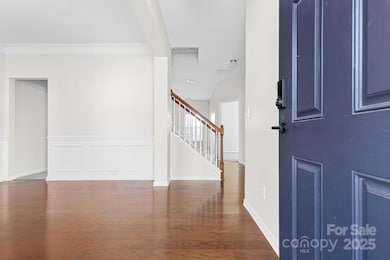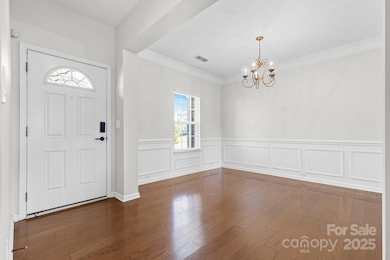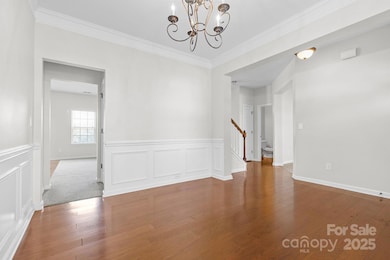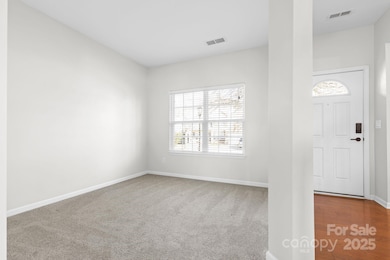
9113 Rowe Ct Charlotte, NC 28278
Dixie-Berryhill NeighborhoodHighlights
- Fitness Center
- Clubhouse
- Community Pool
- Open Floorplan
- Pond
- Recreation Facilities
About This Home
As of February 2025Welcome to this charming home nestled in the desirable Berewick community! Located on a quiet cul-de-sac street, this well-maintained property offers a perfect combination of comfort and style. The home boasts a 2024 roof and an updated laundry room for added convenience. With tons of space throughout, including a large sunroom/den that overlooks a private backyard, you'll find plenty of room to relax and entertain. A small room on the main floor is ideal for use as a bedroom or additional office. The treeline along the property creates a natural privacy fence. Enjoy fantastic community amenities, including an outdoor pool, fitness center, clubhouse, and recreation areas. Come and discover all this wonderful home has to offer!
Last Agent to Sell the Property
Mooresville Realty LLC Brokerage Email: jasonandapril@mooresvillerealty.com License #318573

Co-Listed By
Mooresville Realty LLC Brokerage Email: jasonandapril@mooresvillerealty.com License #318572
Home Details
Home Type
- Single Family
Est. Annual Taxes
- $3,193
Year Built
- Built in 2007
Lot Details
- Irrigation
- Cleared Lot
- Property is zoned MX-1
HOA Fees
- $67 Monthly HOA Fees
Parking
- 2 Car Attached Garage
- Front Facing Garage
Home Design
- Brick Exterior Construction
- Slab Foundation
- Vinyl Siding
Interior Spaces
- 2-Story Property
- Open Floorplan
- Ceiling Fan
- Great Room with Fireplace
- Pull Down Stairs to Attic
- Home Security System
- Washer and Electric Dryer Hookup
Kitchen
- Electric Oven
- Microwave
- Dishwasher
- Kitchen Island
Flooring
- Laminate
- Tile
Bedrooms and Bathrooms
- 4 Bedrooms
- Walk-In Closet
Outdoor Features
- Pond
- Covered patio or porch
Schools
- Berewick Elementary School
- Kennedy Middle School
- Olympic High School
Utilities
- Forced Air Heating and Cooling System
- Heating System Uses Natural Gas
- Gas Water Heater
Listing and Financial Details
- Assessor Parcel Number 199-263-40
Community Details
Overview
- William Douglas Management 704 347 8900 Association
- Berewick Subdivision
Amenities
- Clubhouse
Recreation
- Recreation Facilities
- Community Playground
- Fitness Center
- Community Pool
- Trails
Map
Home Values in the Area
Average Home Value in this Area
Property History
| Date | Event | Price | Change | Sq Ft Price |
|---|---|---|---|---|
| 02/14/2025 02/14/25 | Sold | $473,000 | +1.7% | $177 / Sq Ft |
| 01/22/2025 01/22/25 | For Sale | $465,000 | +6.9% | $174 / Sq Ft |
| 01/04/2024 01/04/24 | Sold | $435,000 | -2.2% | $162 / Sq Ft |
| 11/17/2023 11/17/23 | For Sale | $444,900 | -- | $166 / Sq Ft |
Tax History
| Year | Tax Paid | Tax Assessment Tax Assessment Total Assessment is a certain percentage of the fair market value that is determined by local assessors to be the total taxable value of land and additions on the property. | Land | Improvement |
|---|---|---|---|---|
| 2023 | $3,193 | $401,400 | $95,000 | $306,400 |
| 2022 | $2,749 | $271,900 | $65,000 | $206,900 |
| 2021 | $2,738 | $271,900 | $65,000 | $206,900 |
| 2020 | $2,731 | $271,900 | $65,000 | $206,900 |
| 2019 | $2,715 | $271,900 | $65,000 | $206,900 |
| 2018 | $2,758 | $204,600 | $57,000 | $147,600 |
| 2017 | $2,711 | $204,600 | $57,000 | $147,600 |
| 2016 | $2,702 | $204,600 | $57,000 | $147,600 |
| 2015 | $2,690 | $204,600 | $57,000 | $147,600 |
| 2014 | $2,690 | $204,200 | $57,000 | $147,200 |
Mortgage History
| Date | Status | Loan Amount | Loan Type |
|---|---|---|---|
| Open | $407,075 | VA | |
| Closed | $407,075 | VA | |
| Previous Owner | $365,000 | New Conventional | |
| Previous Owner | $296,000 | New Conventional | |
| Previous Owner | $205,000 | New Conventional | |
| Previous Owner | $39,785 | Credit Line Revolving | |
| Previous Owner | $224,000 | New Conventional | |
| Previous Owner | $229,400 | New Conventional | |
| Previous Owner | $248,200 | Purchase Money Mortgage |
Deed History
| Date | Type | Sale Price | Title Company |
|---|---|---|---|
| Warranty Deed | $473,000 | Integrated Title | |
| Warranty Deed | $473,000 | Integrated Title | |
| Warranty Deed | $435,000 | Tryon Title | |
| Warranty Deed | $224,000 | None Available | |
| Warranty Deed | $248,500 | None Available | |
| Special Warranty Deed | $873,000 | None Available |
Similar Homes in the area
Source: Canopy MLS (Canopy Realtor® Association)
MLS Number: 4213206
APN: 199-263-40
- 9013 Gailes Dr
- 10123 Barrands Ln
- 10927 Kinnairds St
- 8919 Oransay Way
- 6722 Evanton Loch Rd
- 9419 Seamill Rd
- 9407 Seamill Rd
- 7108 Kinley Commons Ln
- 6741 Timahoe Ln
- 9018 Seamill Rd
- 6618 Latherton Ln
- 9312 Seamill Rd
- 9325 Seamill Rd
- 10241 Barrands Ln
- 6627 Latherton Ln
- 10728 Bere Island Dr
- 10436 Cullen Ct
- 7234 Kinley Commons Ln
- 6702 Carradale Way
- 9727 Glenburn Ln
