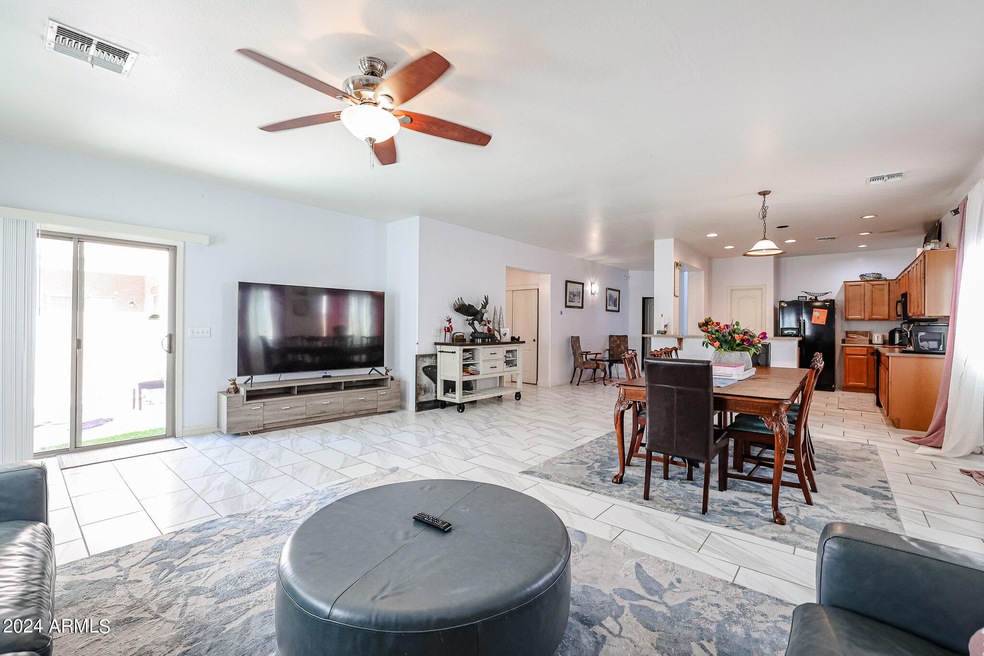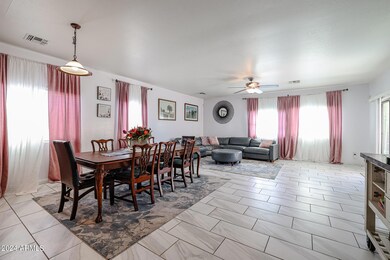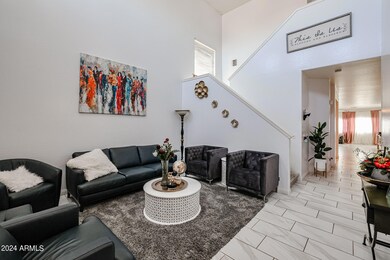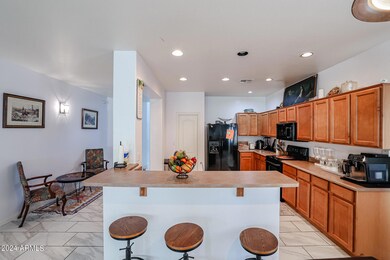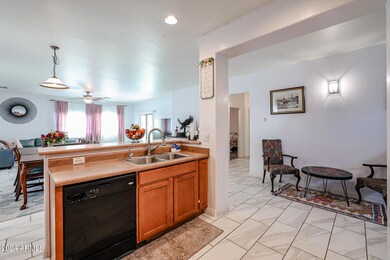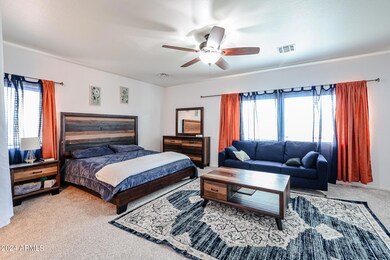
9113 W Lewis Ave Phoenix, AZ 85037
Highlights
- Solar Power System
- Covered patio or porch
- Tandem Parking
- Spanish Architecture
- 3 Car Direct Access Garage
- Dual Vanity Sinks in Primary Bathroom
About This Home
As of November 2024Located in beautiful Sheely Farms with amazing freeway access you'll find this massive house. Heading inside you are greeted with a large welcoming entryway that brings you into the open kitchen. In addition to the 4 bedrooms upstairs, you'll find another on the first floor - perfect for a guest or someone who doesn't like the stairs. When you get to the second floor you enter into a spacious loft, ideal for an extra living room or play area. Continue on our back to play on the turf or enjoy some outdoor dining. Worried about the electric bills? This one has solar panels to help keep the costs down.
Home Details
Home Type
- Single Family
Est. Annual Taxes
- $2,012
Year Built
- Built in 2005
Lot Details
- 5,175 Sq Ft Lot
- Block Wall Fence
- Artificial Turf
HOA Fees
- $60 Monthly HOA Fees
Parking
- 3 Car Direct Access Garage
- 2 Open Parking Spaces
- Tandem Parking
- Garage Door Opener
Home Design
- Spanish Architecture
- Wood Frame Construction
- Tile Roof
- Stucco
Interior Spaces
- 3,361 Sq Ft Home
- 2-Story Property
- Ceiling height of 9 feet or more
- Ceiling Fan
Kitchen
- Breakfast Bar
- Built-In Microwave
Flooring
- Carpet
- Tile
Bedrooms and Bathrooms
- 5 Bedrooms
- Primary Bathroom is a Full Bathroom
- 3 Bathrooms
- Dual Vanity Sinks in Primary Bathroom
- Bathtub With Separate Shower Stall
Schools
- Sheely Farms Elementary School
- Pendergast Elementary Middle School
- Tolleson Union High School
Utilities
- Refrigerated Cooling System
- Zoned Heating
- Heating System Uses Natural Gas
- Water Filtration System
- High Speed Internet
- Cable TV Available
Additional Features
- Solar Power System
- Covered patio or porch
Listing and Financial Details
- Tax Lot 213
- Assessor Parcel Number 102-34-733
Community Details
Overview
- Association fees include ground maintenance
- City Prop Management Association, Phone Number (602) 437-4777
- Built by Centex
- Sheely Farms Parcel 10 Subdivision
Recreation
- Community Playground
Map
Home Values in the Area
Average Home Value in this Area
Property History
| Date | Event | Price | Change | Sq Ft Price |
|---|---|---|---|---|
| 11/27/2024 11/27/24 | Sold | $479,999 | 0.0% | $143 / Sq Ft |
| 10/11/2024 10/11/24 | Pending | -- | -- | -- |
| 10/11/2024 10/11/24 | Price Changed | $479,999 | -0.5% | $143 / Sq Ft |
| 10/04/2024 10/04/24 | Price Changed | $482,500 | -0.5% | $144 / Sq Ft |
| 09/18/2024 09/18/24 | Price Changed | $485,000 | -2.0% | $144 / Sq Ft |
| 08/24/2024 08/24/24 | For Sale | $495,000 | +16.5% | $147 / Sq Ft |
| 06/01/2023 06/01/23 | Sold | $425,000 | 0.0% | $126 / Sq Ft |
| 04/12/2023 04/12/23 | Pending | -- | -- | -- |
| 04/08/2023 04/08/23 | For Sale | $425,000 | 0.0% | $126 / Sq Ft |
| 08/01/2021 08/01/21 | Rented | $2,400 | 0.0% | -- |
| 07/03/2021 07/03/21 | For Rent | $2,400 | -- | -- |
Tax History
| Year | Tax Paid | Tax Assessment Tax Assessment Total Assessment is a certain percentage of the fair market value that is determined by local assessors to be the total taxable value of land and additions on the property. | Land | Improvement |
|---|---|---|---|---|
| 2025 | $1,968 | $16,838 | -- | -- |
| 2024 | $2,012 | $16,037 | -- | -- |
| 2023 | $2,012 | $31,080 | $6,210 | $24,870 |
| 2022 | $2,187 | $24,910 | $4,980 | $19,930 |
| 2021 | $1,856 | $22,810 | $4,560 | $18,250 |
| 2020 | $1,805 | $20,570 | $4,110 | $16,460 |
| 2019 | $1,805 | $18,880 | $3,770 | $15,110 |
| 2018 | $1,634 | $17,950 | $3,590 | $14,360 |
| 2017 | $1,459 | $15,420 | $3,080 | $12,340 |
| 2016 | $1,380 | $15,220 | $3,040 | $12,180 |
| 2015 | $1,326 | $14,520 | $2,900 | $11,620 |
Mortgage History
| Date | Status | Loan Amount | Loan Type |
|---|---|---|---|
| Open | $431,999 | New Conventional | |
| Previous Owner | $340,000 | New Conventional | |
| Previous Owner | $331,000 | Credit Line Revolving | |
| Previous Owner | $231,000 | New Conventional | |
| Previous Owner | $181,808 | FHA | |
| Previous Owner | $185,948 | FHA | |
| Previous Owner | $153,000 | FHA | |
| Previous Owner | $93,817 | FHA | |
| Previous Owner | $90,000 | Purchase Money Mortgage | |
| Previous Owner | $271,000 | Unknown | |
| Previous Owner | $260,500 | Stand Alone Refi Refinance Of Original Loan | |
| Previous Owner | $50,700 | Credit Line Revolving | |
| Previous Owner | $202,960 | Fannie Mae Freddie Mac |
Deed History
| Date | Type | Sale Price | Title Company |
|---|---|---|---|
| Warranty Deed | $479,999 | Security Title Agency | |
| Warranty Deed | $425,000 | Driggs Title Agency | |
| Warranty Deed | -- | Boston National Title | |
| Interfamily Deed Transfer | -- | Grand Canyon Title Agency | |
| Interfamily Deed Transfer | -- | Chicago Title Agency Inc | |
| Special Warranty Deed | $95,000 | Security Title Agency | |
| Interfamily Deed Transfer | -- | Security Title Agency | |
| Trustee Deed | -- | None Available | |
| Interfamily Deed Transfer | -- | Commerce Title Co | |
| Special Warranty Deed | $253,711 | Commerce Title Co |
Similar Homes in the area
Source: Arizona Regional Multiple Listing Service (ARMLS)
MLS Number: 6748174
APN: 102-34-733
- 9121 W Alvarado St
- 9041 W Virginia Ave
- 9110 W Palm Ln
- 9023 W Hubbell St
- 9202 W Cambridge Ave
- 9001 W Windsor Ave
- 2245 N 94th Ave
- 9419 W Sheridan St
- 2521 N 89th Ave
- 2606 N 89th Dr
- 2122 N 94th Ln
- 2605 N 89th Dr
- 9423 W Monte Vista Rd
- 8818 W Virginia Ave
- 1791 N 94th Ave
- 8722 W Wilshire Dr
- 8717 W Wilshire Dr
- 9418 W Eaton Rd
- 3001 N Algodon Way
- 8933 W Catalina Dr
