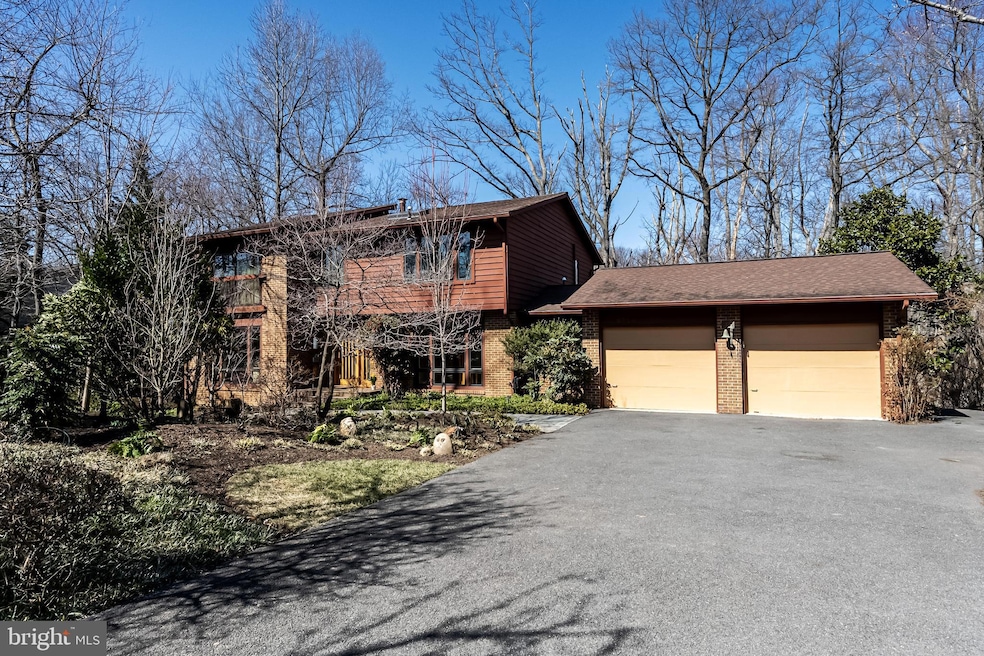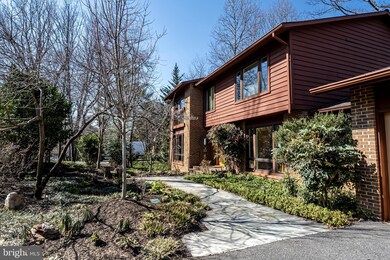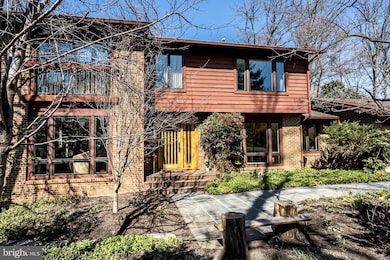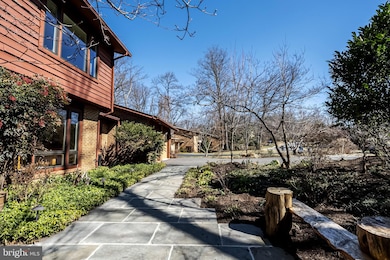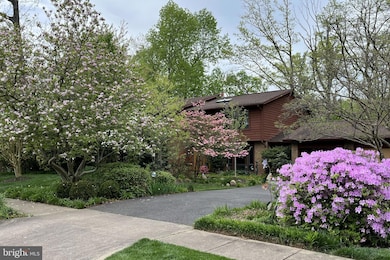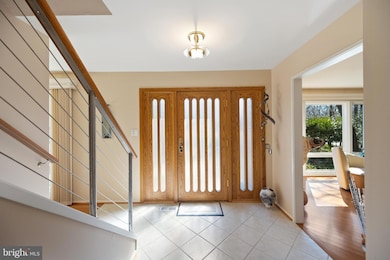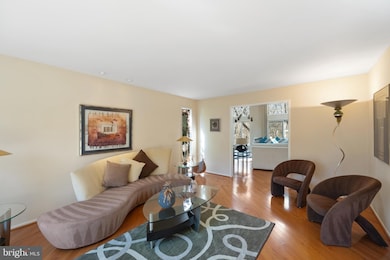
9114 Cricklewood Ct Vienna, VA 22182
Wolf Trap NeighborhoodEstimated payment $8,900/month
Highlights
- Panoramic View
- Open Floorplan
- Contemporary Architecture
- Colvin Run Elementary School Rated A
- Deck
- Wooded Lot
About This Home
Open Sun 3/30/25 - 1-4PM: Nestled in a serene 1/3 acre park-like setting, this approximately 4,500 sq. ft. 5Bdrm/3.5Bath beautifully expanded & updated contemporary home, seamlessly blends modern elegance with nature's tranquility. As you step inside you are greeted by high-end quality finishes, including hardwood flooring, ceramic tile, and plush upgraded carpets. The open-concept, clean lines, sleek finishes and modern design elements make for an appealing and gracious living environment. There is a lovely living room and separate dining room off the foyer. The jaw-dropping family room at the heart of the home features a soaring ceiling, gas fireplace, and a unique elevator to the open loft and bedroom level above. The expansive windows & skylights allow for wooded views and invite an abundance of natural light in. The gourmet kitchen, with an inviting breakfast room, is updated with state-of-the-art stainless appliances & granite counters. A stylish and upgraded powder room and a huge laundry/mudroom with ample storage can also be found on the main level. The living space flows effortlessly onto the newer 650 sq. ft. exterior rear decking where you can entertain or unwind surrounded by your own private backyard sanctuary. The upper level features a well-appointed primary suite with renovated luxury en suite bath, and three additional bedrooms (one used as a home office), and updated hall bath. The lower level boasts a spacious recreation room with walkout to rear patio and yard, an exercise/bonus room, a large guest suite and full bath, plus great storage. This well-maintained property has undergone significant enhancements under the ownership of renowned architect C.R. Dove, with so many special features that add value and allure. An expansion encompassing all three levels, including the impressive double decking, not only increased the living space, but also the aesthetic appeal. The addition of the two-level interior tubular elevator offers convenience, flexibility and accessibility, catering to a broader range of potential buyers. All windows and doors have been recently replaced with top-of-the-line Pella products, ensuring superior energy efficiency, noise reduction, while enhancing curb appeal & value. All in a desirable location and neighborhood you will cherish, conveniently close to shops, services, parks, recreation, entertainment venues, schools, Metro/transit and commuter routes. Welcome home!
Home Details
Home Type
- Single Family
Est. Annual Taxes
- $12,831
Year Built
- Built in 1977 | Remodeled in 2015
Lot Details
- 0.35 Acre Lot
- Backs To Open Common Area
- Partially Fenced Property
- Landscaped
- No Through Street
- Sprinkler System
- Wooded Lot
- Backs to Trees or Woods
- Property is in excellent condition
- Property is zoned 120
HOA Fees
- $32 Monthly HOA Fees
Parking
- 2 Car Attached Garage
- Front Facing Garage
- Garage Door Opener
Property Views
- Panoramic
- Woods
Home Design
- Contemporary Architecture
- Brick Exterior Construction
- Wood Siding
- Concrete Perimeter Foundation
Interior Spaces
- Property has 3 Levels
- 1 Elevator
- Open Floorplan
- Wet Bar
- Built-In Features
- Bar
- Ceiling Fan
- Skylights
- Recessed Lighting
- Gas Fireplace
- Insulated Windows
- Window Treatments
- Double Door Entry
- Family Room Off Kitchen
- Formal Dining Room
Kitchen
- Breakfast Area or Nook
- Eat-In Kitchen
- Butlers Pantry
- Stove
- Built-In Microwave
- Extra Refrigerator or Freezer
- Ice Maker
- Dishwasher
- Disposal
Flooring
- Wood
- Carpet
- Ceramic Tile
Bedrooms and Bathrooms
- Walk-In Closet
- Soaking Tub
- Walk-in Shower
Laundry
- Laundry on main level
- Dryer
- Washer
Finished Basement
- Walk-Out Basement
- Basement Windows
Home Security
- Fire and Smoke Detector
- Fire Sprinkler System
Outdoor Features
- Deck
- Patio
- Terrace
- Exterior Lighting
- Wrap Around Porch
Schools
- Colvin Run Elementary School
- Cooper Middle School
- Langley High School
Utilities
- Forced Air Heating and Cooling System
- Air Source Heat Pump
- Vented Exhaust Fan
- Natural Gas Water Heater
Additional Features
- Accessible Elevator Installed
- Energy-Efficient Windows
Listing and Financial Details
- Tax Lot 178
- Assessor Parcel Number 0282 06 0178
Community Details
Overview
- Association fees include common area maintenance, management, reserve funds
- Wolf Trap Woods HOA
- Wolf Trap Woods Subdivision
- Property Manager
Amenities
- Common Area
Recreation
- Tennis Courts
- Community Basketball Court
- Jogging Path
Map
Home Values in the Area
Average Home Value in this Area
Tax History
| Year | Tax Paid | Tax Assessment Tax Assessment Total Assessment is a certain percentage of the fair market value that is determined by local assessors to be the total taxable value of land and additions on the property. | Land | Improvement |
|---|---|---|---|---|
| 2024 | $12,831 | $1,107,520 | $486,000 | $621,520 |
| 2023 | $11,954 | $1,059,250 | $486,000 | $573,250 |
| 2022 | $11,775 | $1,029,720 | $486,000 | $543,720 |
| 2021 | $10,642 | $906,830 | $408,000 | $498,830 |
| 2020 | $10,427 | $881,050 | $392,000 | $489,050 |
| 2019 | $10,797 | $912,270 | $392,000 | $520,270 |
| 2018 | $9,565 | $831,770 | $353,000 | $478,770 |
| 2017 | $9,657 | $831,770 | $353,000 | $478,770 |
| 2016 | $9,636 | $831,770 | $353,000 | $478,770 |
| 2015 | $9,010 | $807,380 | $338,000 | $469,380 |
| 2014 | $8,888 | $798,180 | $338,000 | $460,180 |
Property History
| Date | Event | Price | Change | Sq Ft Price |
|---|---|---|---|---|
| 03/27/2025 03/27/25 | For Sale | $1,400,000 | -- | $327 / Sq Ft |
Deed History
| Date | Type | Sale Price | Title Company |
|---|---|---|---|
| Deed | -- | None Listed On Document | |
| Deed | $340,000 | -- |
Mortgage History
| Date | Status | Loan Amount | Loan Type |
|---|---|---|---|
| Open | $210,000 | Credit Line Revolving | |
| Previous Owner | $500,000 | No Value Available | |
| Previous Owner | $90,270 | No Value Available | |
| Previous Owner | $125,000 | No Value Available |
Similar Homes in Vienna, VA
Source: Bright MLS
MLS Number: VAFX2225886
APN: 0282-06-0178
- 1418 Wolftrap Run Rd
- 9317 Sibelius Dr
- 1500 Trombone Ct
- 8912 Gallant Green Dr
- 9142 Belvedere Branch Dr
- 9338 Campbell Rd
- 8824 Gallant Green Dr
- 1546 Wellingham Ct
- 9633 Cinnamon Creek Dr
- 1517 Tuba Ct
- 9149 Bois Ave
- 1210 Windrock Dr
- 1489 Broadstone Place
- 1471 Carrington Ridge Ln
- 1662 Trap Rd
- 8757 Brook Rd
- 1729 Beulah Rd
- Lot 2 Knolewood
- Lot 15 Knolewood
- Lot 9 Knolewood
