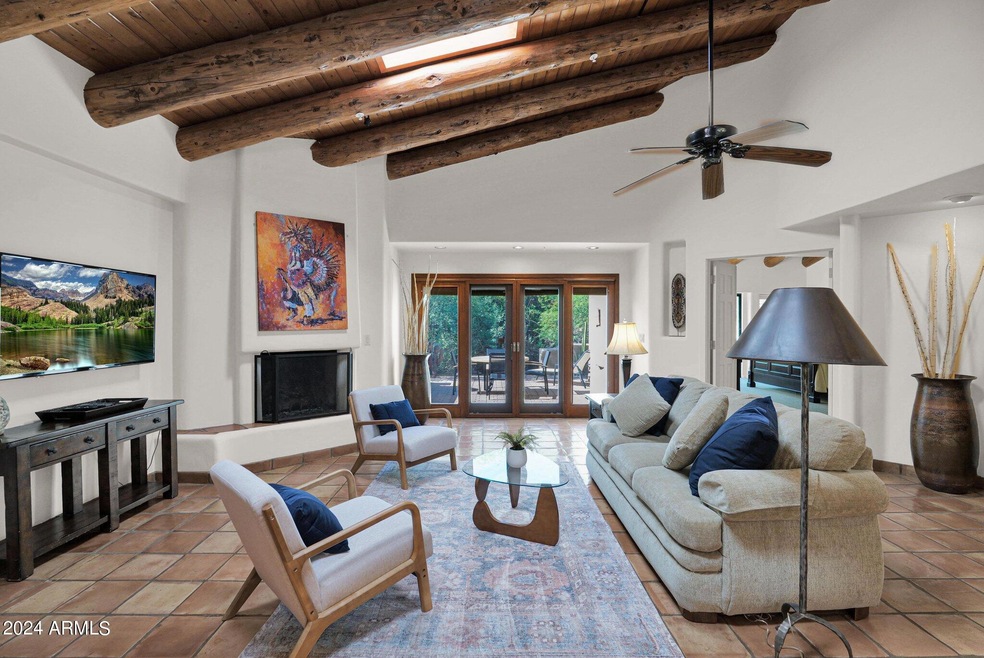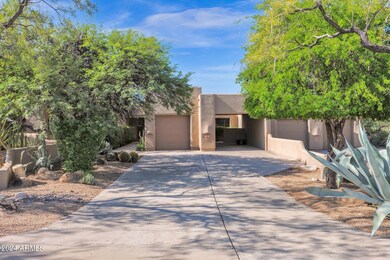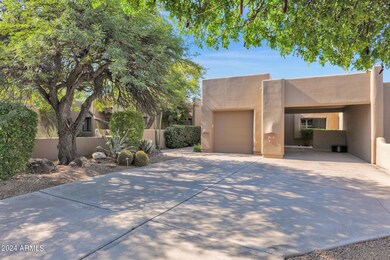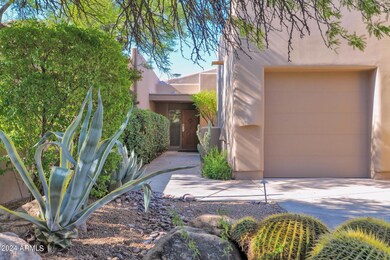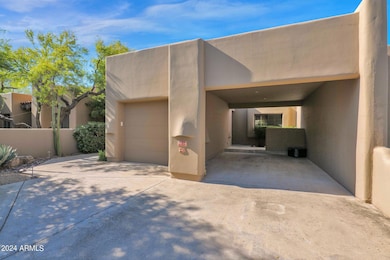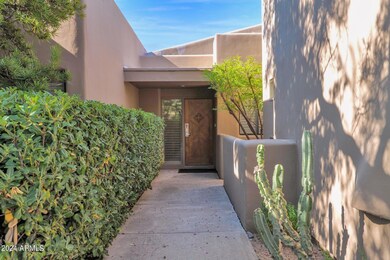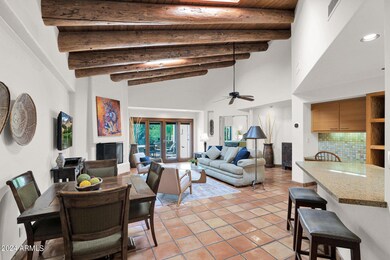
9114 E Clubhouse Ct Scottsdale, AZ 85266
Boulders NeighborhoodHighlights
- Golf Course Community
- Gated with Attendant
- Community Pool
- Black Mountain Elementary School Rated A-
- Granite Countertops
- Cooling Available
About This Home
As of March 2025Charming Boulders villa presents a fabulous opportunity for either a rental property investment, or a tremendous private residence at a rare price point in the community. Home boasts two primary suites, each spacious with en suite bath, one with patio access. Kitchen is open and bright flowing into living room with handsome fireplace, plenty of space for dining as well. Ceiling detail is warm with handsome vigas, living area Saltillo tile throughout main living space and zero interior steps at the residence. Private patio is poised to take in sunset views. Furniture is available, community pool and spa are included with the HOA.
Last Agent to Sell the Property
Russ Lyon Sotheby's International Realty License #SA578580000

Property Details
Home Type
- Multi-Family
Est. Annual Taxes
- $2,550
Year Built
- Built in 1986
Lot Details
- 5,557 Sq Ft Lot
- Two or More Common Walls
- Desert faces the front and back of the property
- Partially Fenced Property
- Block Wall Fence
HOA Fees
- $330 Monthly HOA Fees
Parking
- 1 Car Garage
- 1 Carport Space
Home Design
- Patio Home
- Property Attached
- Roof Updated in 2022
- Wood Frame Construction
- Tile Roof
- Foam Roof
- Stucco
Interior Spaces
- 1,631 Sq Ft Home
- 1-Story Property
- Ceiling height of 9 feet or more
- Gas Fireplace
Kitchen
- Breakfast Bar
- Built-In Microwave
- Granite Countertops
Flooring
- Carpet
- Tile
Bedrooms and Bathrooms
- 2 Bedrooms
- Primary Bathroom is a Full Bathroom
- 2 Bathrooms
- Bathtub With Separate Shower Stall
Accessible Home Design
- No Interior Steps
Schools
- Black Mountain Elementary School
- Sonoran Trails Middle School
- Cactus Shadows High School
Utilities
- Cooling Available
- Heating System Uses Natural Gas
Listing and Financial Details
- Tax Lot 41
- Assessor Parcel Number 216-48-042
Community Details
Overview
- Association fees include ground maintenance, street maintenance, front yard maint
- Azcms Association, Phone Number (480) 575-8655
- Pueblos Association, Phone Number (480) 575-8655
- Association Phone (480) 575-8655
- Built by Johns
- The Boulders Subdivision
Recreation
- Golf Course Community
- Community Pool
- Community Spa
Security
- Gated with Attendant
Map
Home Values in the Area
Average Home Value in this Area
Property History
| Date | Event | Price | Change | Sq Ft Price |
|---|---|---|---|---|
| 03/12/2025 03/12/25 | Sold | $825,000 | -1.8% | $506 / Sq Ft |
| 09/25/2024 09/25/24 | For Sale | $840,000 | +10.5% | $515 / Sq Ft |
| 10/23/2023 10/23/23 | Sold | $760,000 | -4.9% | $466 / Sq Ft |
| 10/17/2023 10/17/23 | Price Changed | $799,000 | 0.0% | $490 / Sq Ft |
| 09/08/2023 09/08/23 | Pending | -- | -- | -- |
| 08/29/2023 08/29/23 | Price Changed | $799,000 | 0.0% | $490 / Sq Ft |
| 08/29/2023 08/29/23 | For Sale | $799,000 | -5.9% | $490 / Sq Ft |
| 07/07/2023 07/07/23 | Off Market | $849,000 | -- | -- |
| 06/05/2023 06/05/23 | For Sale | $849,000 | -- | $521 / Sq Ft |
Tax History
| Year | Tax Paid | Tax Assessment Tax Assessment Total Assessment is a certain percentage of the fair market value that is determined by local assessors to be the total taxable value of land and additions on the property. | Land | Improvement |
|---|---|---|---|---|
| 2025 | $2,666 | $48,402 | -- | -- |
| 2024 | $2,550 | $46,097 | -- | -- |
| 2023 | $2,550 | $55,960 | $11,190 | $44,770 |
| 2022 | $2,456 | $42,370 | $8,470 | $33,900 |
| 2021 | $2,667 | $39,820 | $7,960 | $31,860 |
| 2020 | $2,726 | $41,570 | $8,310 | $33,260 |
| 2019 | $2,645 | $40,310 | $8,060 | $32,250 |
| 2018 | $2,572 | $35,800 | $7,160 | $28,640 |
| 2017 | $2,554 | $35,150 | $7,030 | $28,120 |
| 2016 | $2,664 | $35,080 | $7,010 | $28,070 |
| 2015 | $2,726 | $40,220 | $8,040 | $32,180 |
Mortgage History
| Date | Status | Loan Amount | Loan Type |
|---|---|---|---|
| Open | $618,750 | New Conventional | |
| Previous Owner | $400,000 | Adjustable Rate Mortgage/ARM | |
| Previous Owner | $384,000 | Purchase Money Mortgage | |
| Previous Owner | $359,600 | New Conventional |
Deed History
| Date | Type | Sale Price | Title Company |
|---|---|---|---|
| Warranty Deed | $825,000 | First American Title Insurance | |
| Warranty Deed | $760,000 | First American Title Insurance | |
| Warranty Deed | $515,000 | First American Title Insuran | |
| Interfamily Deed Transfer | -- | Chicago Title Insurance Co | |
| Warranty Deed | $480,000 | Chicago Title Insurance Co | |
| Warranty Deed | $400,000 | Lawyers Title Of Arizona Inc | |
| Cash Sale Deed | $275,000 | United Title Agency |
Similar Homes in Scottsdale, AZ
Source: Arizona Regional Multiple Listing Service (ARMLS)
MLS Number: 6771867
APN: 216-48-042
- 9110 E Clubhouse Ct Unit 639
- 9252 E Whitethorn Cir
- 9250 E Whitethorn Cir
- 9200 E Whitethorn Cir Unit 601
- 9220 E Whitethorn Cir
- 7373 E Clubhouse Dr Unit 24
- 7322 E High Point Dr
- 35264 N 72nd Place
- 7752 E Black Mountain Rd Unit 2
- 7500 E Boulders Pkwy Unit 39
- 7086 E Whispering Mesquite Trail
- 1607 N Quartz Valley Rd
- 7449 E Soaring Eagle Way
- 7473 E Soaring Eagle Way
- 33572 N 74th St
- 34587 N Ironwood Rd
- 33556 N 74th St
- 7603 E Soaring Eagle Way
- 1637 N Quartz Valley Ct
- 7311 E Arroyo Hondo Rd
